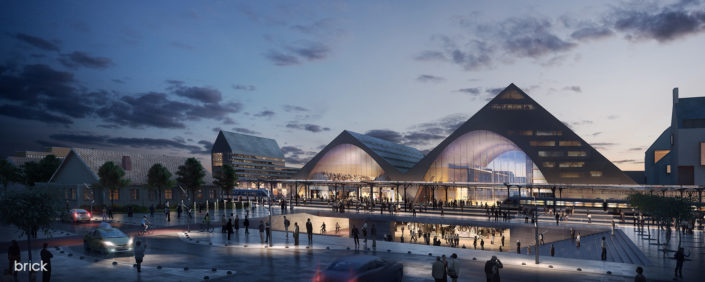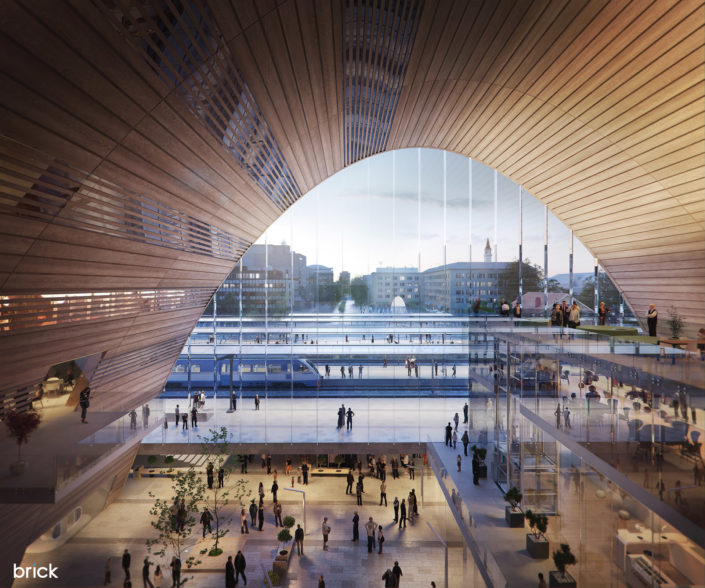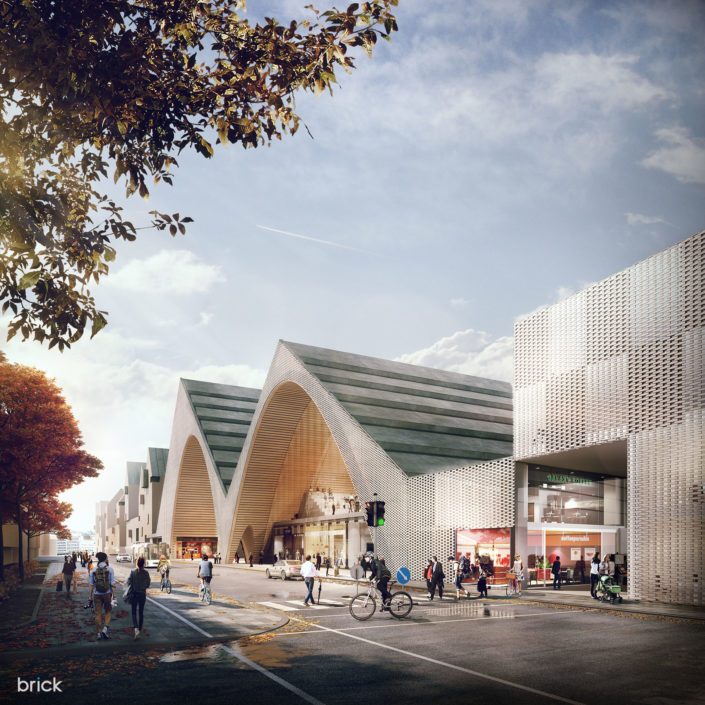Studio: Brick Visual
Designer / Architect: Lahdelma & Mahlamäki Architects
Client: Lahdelma & Mahlamäki Architects
Personal / Commissioned: Commissioned Project
Location: Oulu Finland
Located between the low-lying neighborhood of Puu-Raksila and the high-rising city center, the complex will connect districts through large, arching openings puncturing through a dynamic, horizontal profile, while providing new housing for the city.
(ArchDaily, 18 January, 2017)
The aim of the visuals was to show how the scale and the character of the building are woven into the city.
Our job was to support this concept, and show it the best possible way. Because of the three very different views, we made a heavy, detailed 3D model of the whole environment, and not only the building itself.
Supporting the core concept, we added city activities to the still images: all the details tell something about the building’s functionality.
This level of richness is in a harmonic contrast with the very simple but brilliant design of the building.
















