Studio: Pikcells
Personal / Commissioned: Commissioned Project
Location: Pikcells, Wellington Mills, Huddersfield United Kingdom
This kitchen CGI was designed around the brief of ‘Sleek Serenity’. Our interiors team built up a flat-lay image of all the elements that needed to be included in the kitchen (which we’ve included at the end of the set). They expanded the design brief, crafting a great place to host parties or spend quality time with the family. To create a greater impression of space the designers devised a hidden pantry by transforming tall larder storage cabinets into a stylish and practical utility room. The 3D team brought the concept to life, lighting the kitchen with an elegant, minimal skylight which really maximises the feeling of spaciousness.
We used 3DSMax and Corona here with some of the soft furnishings & props tweaked in zbrush. Image composition was completed with Black Magic Fusion and colour accuracy tweaks & additional compositing has been completed in Photoshop.
See the full set of renders for this interior at https://www.pikcells.com/portfolio/uform-kitchen-cgi/












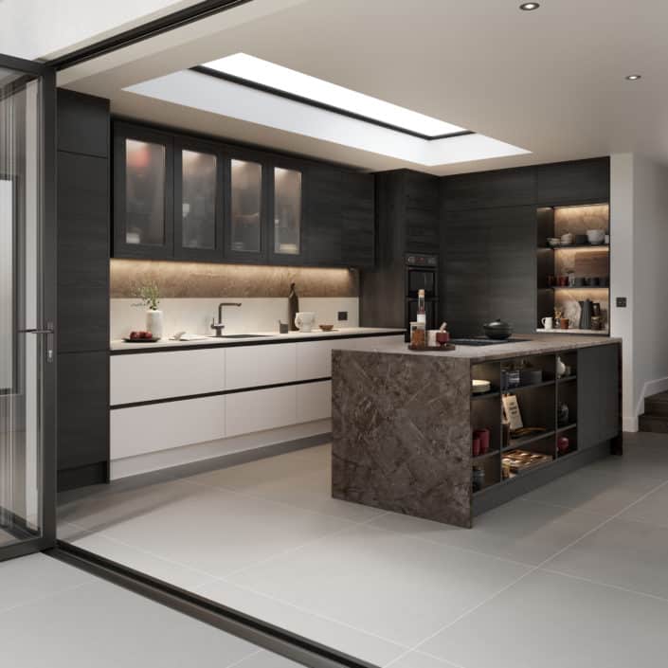
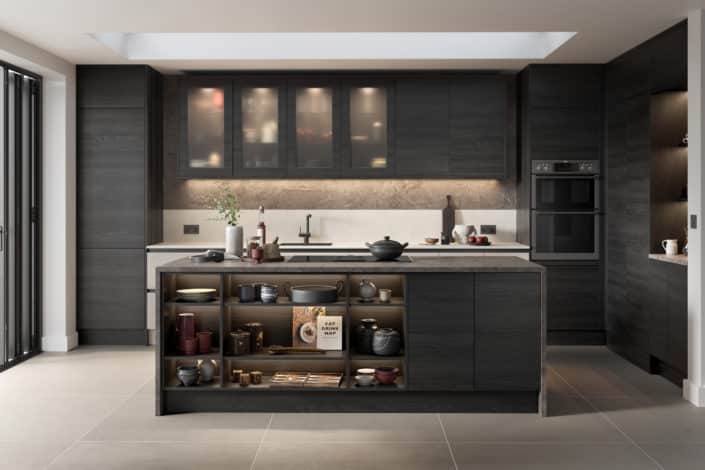
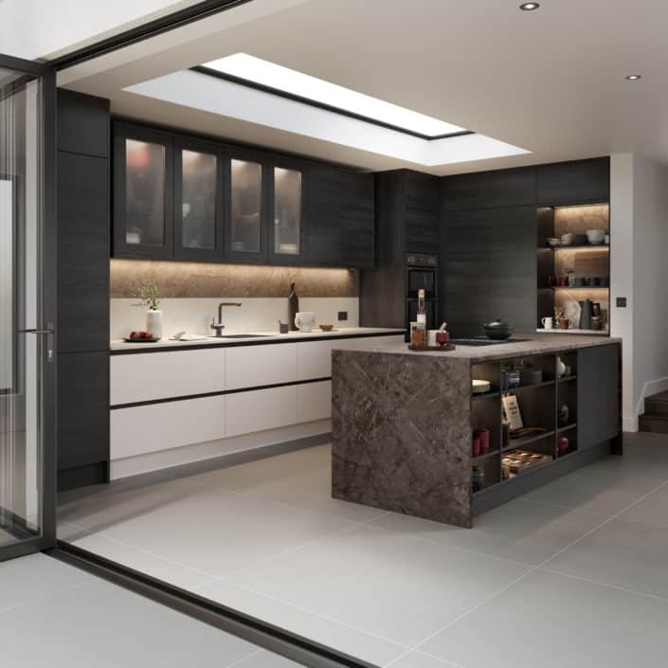
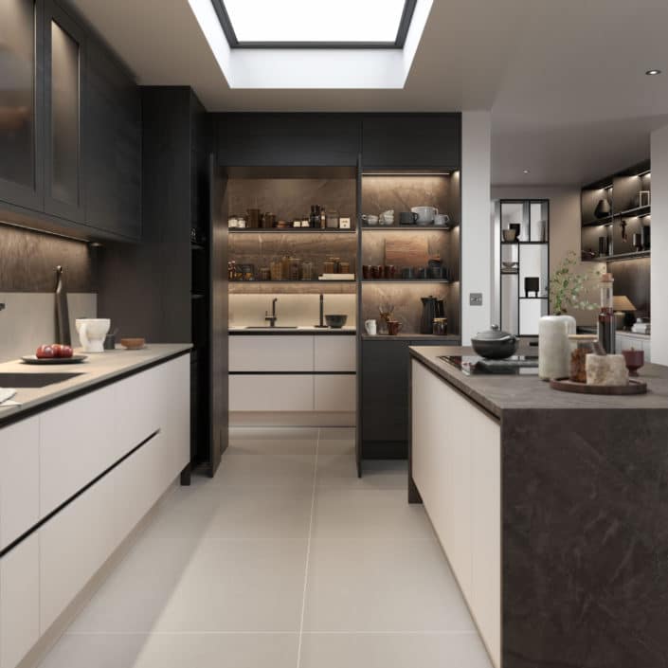
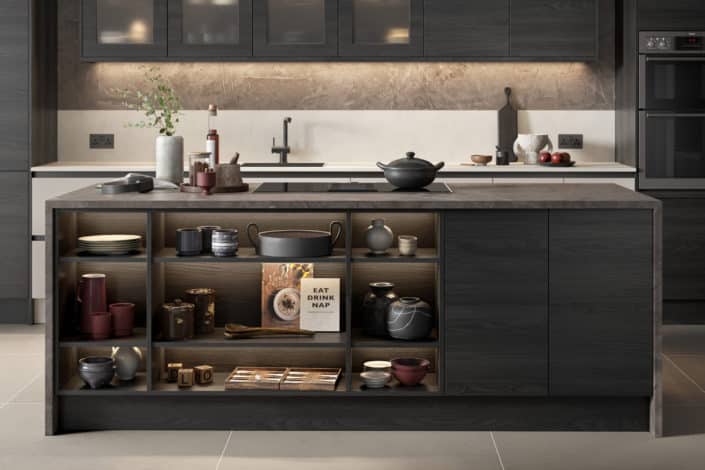
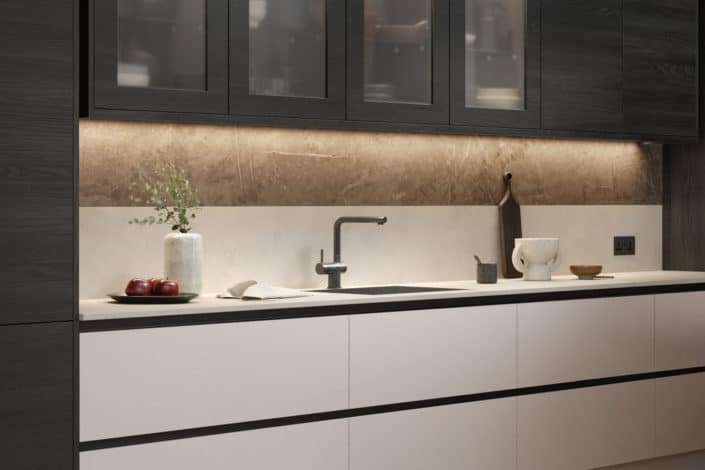
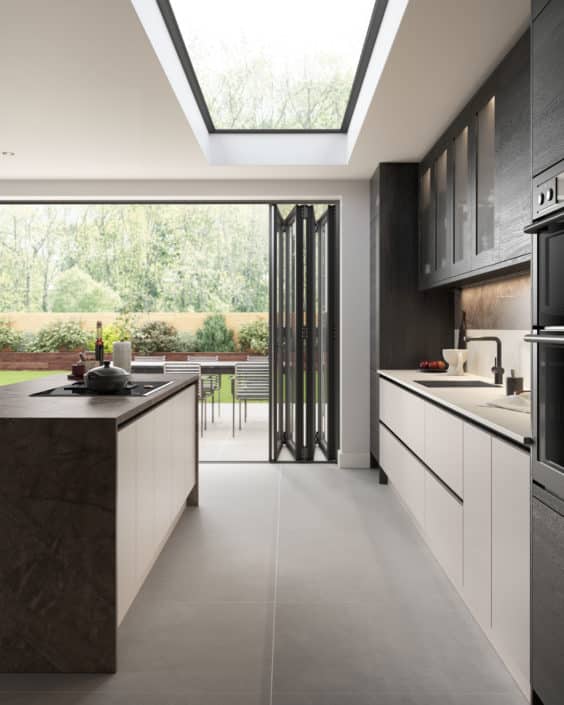
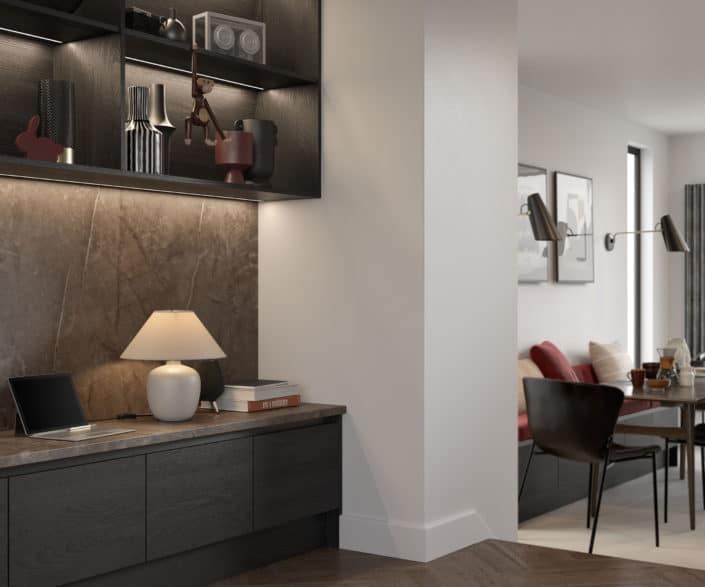
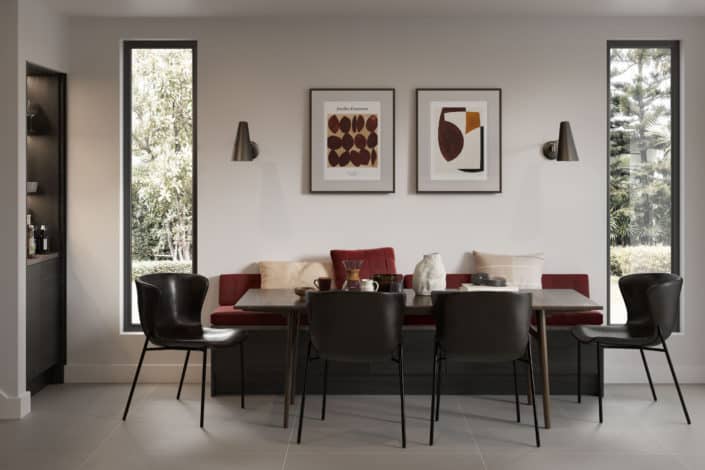
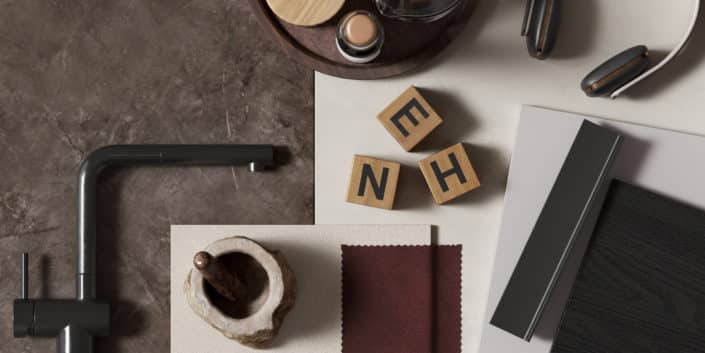


Start the discussion at talk.ronenbekerman.com