Studio: Cholakov-Gongalov architects
Designer / Architect: arch.Victor Cholakov, land arch.Dimitar Gongalov
Client: private client
Personal / Commissioned: Commissioned Project
Location: Sofia Bulgaria
This is a project of a private . The terrain is sloped and there is a direct view towards the Black Sea. The house is 3-stored. On the lowest level there are big storage and technical room, and barbecue room; on the ground floor take place the living room, kitchen and dining room; on the upper floor there are 3 bedrooms. In the garden there is a BBQ and a pool.












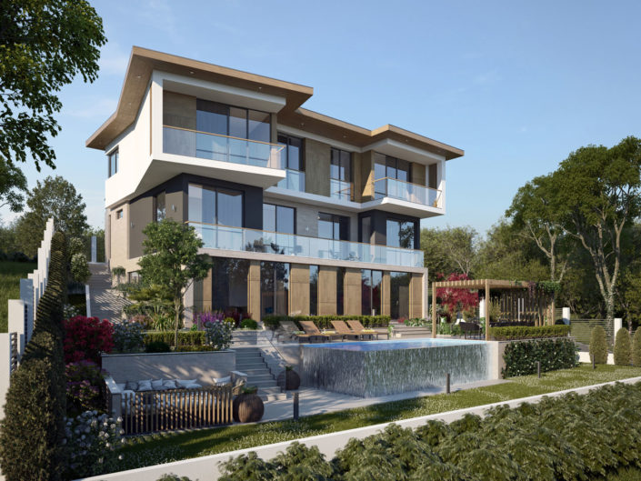
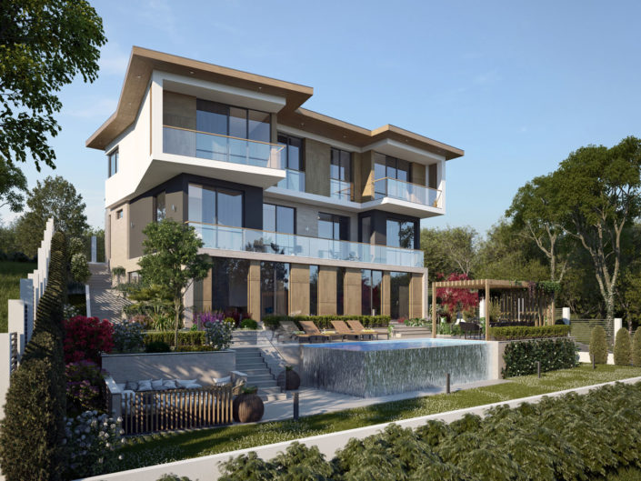
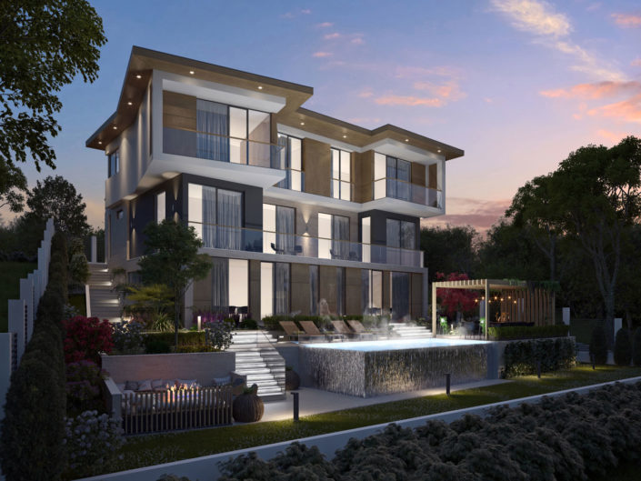

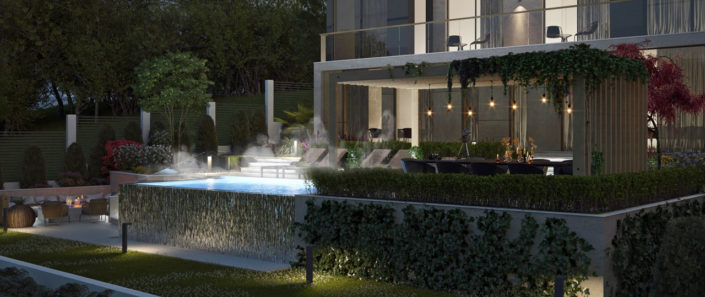
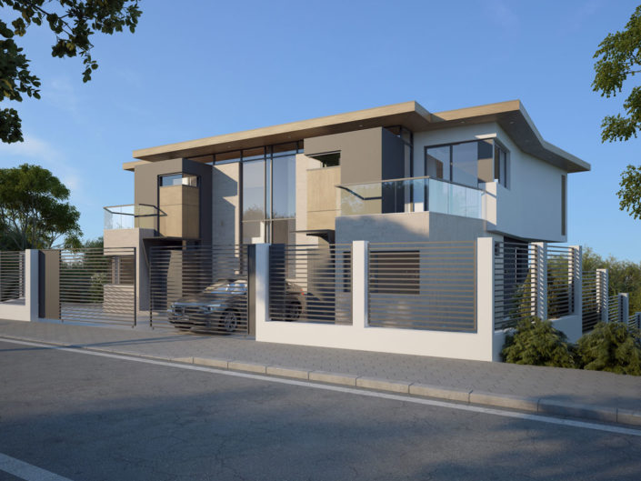
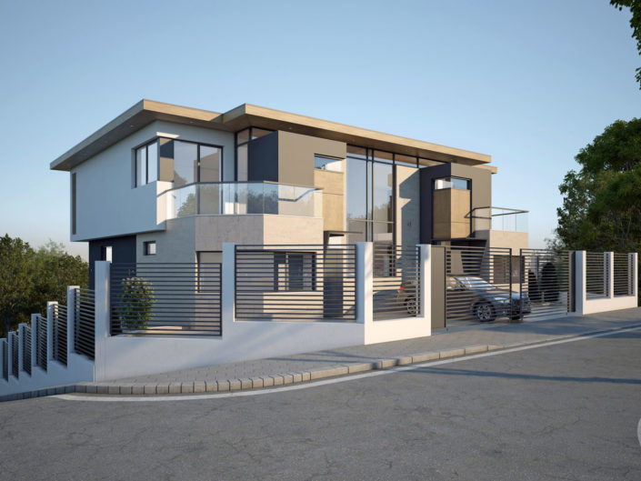
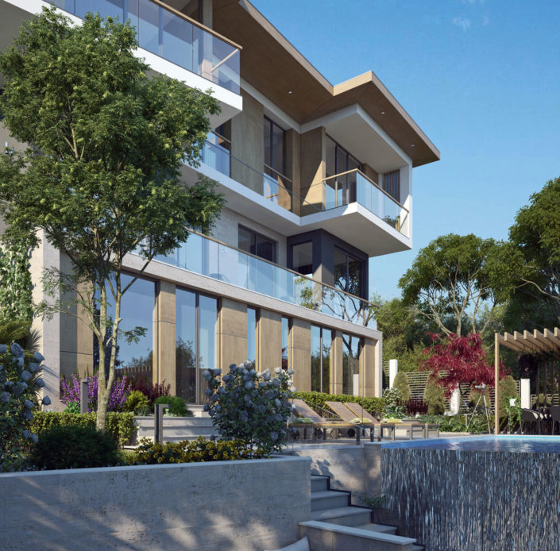
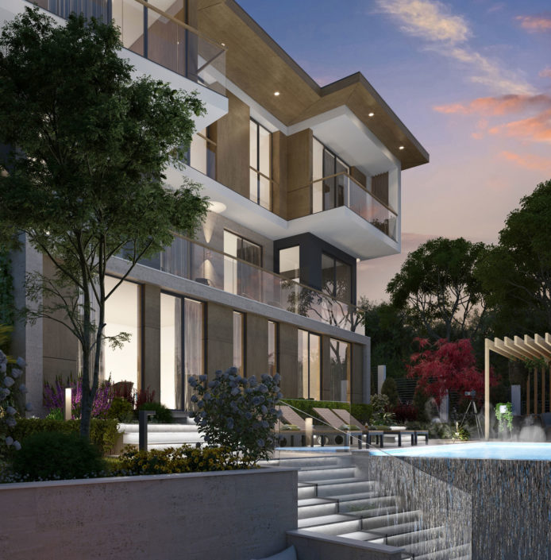
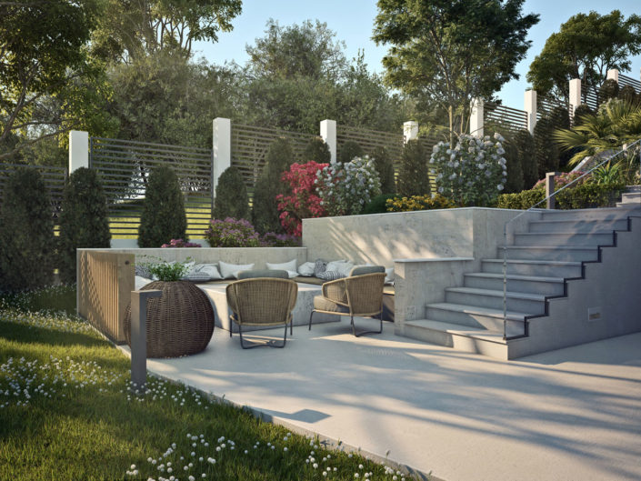
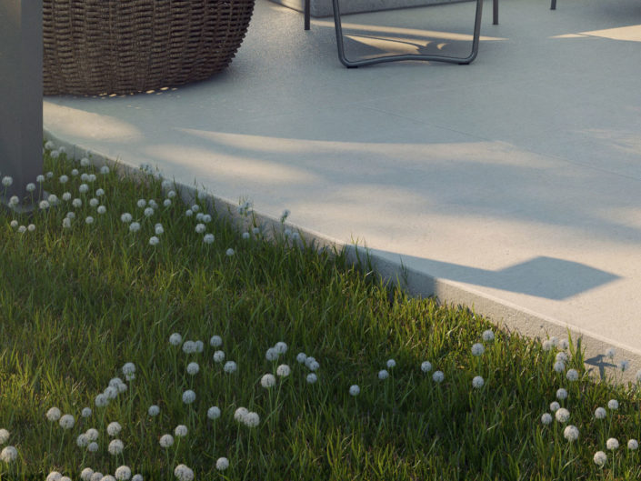
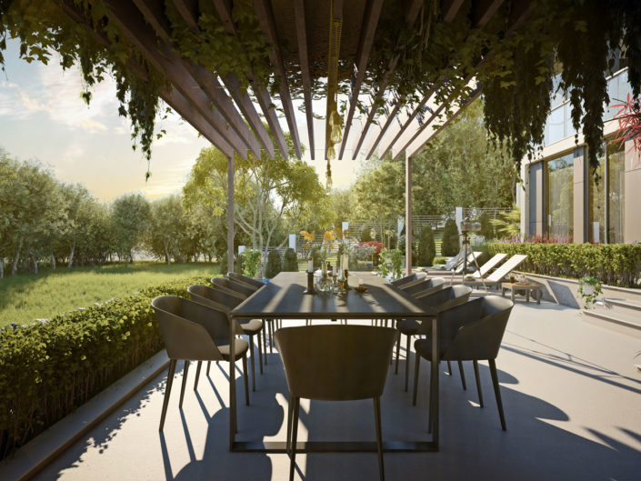
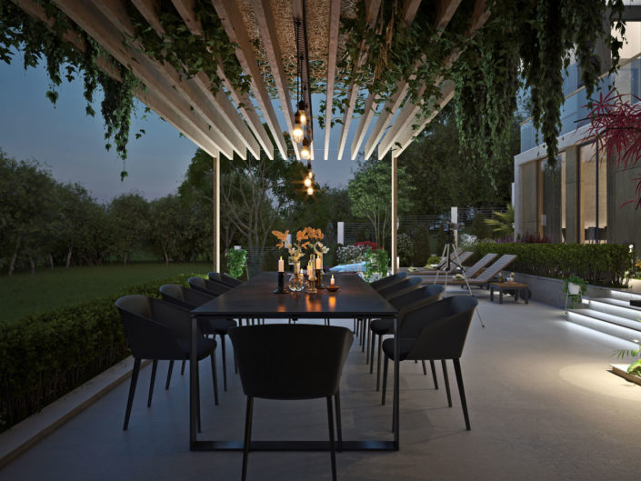


Start the discussion at talk.ronenbekerman.com