Studio: Terodesign
Designer / Architect: M3 Architects
Personal / Commissioned: Commissioned Project
Location: Tel Aviv Israel
This particular project is a result of a fruitful collaboration between Terodesign Studio and M3 Architects. The task was received from a client in Israel to create the conceptual design and produce a set of renders for his 460m2 Penthouse. The design was created for the living area, dining, kitchen, and terrace, and a set of renderings brought this design to life. This combination of luxurious materials and furniture will give a lasting feeling of comfort and calm, while the view on the Mediterranean nature from the terrace will encourage new adventures. Feel free to rate this project!
Interior design: M3 Architects
Visualization: Terodesign
Art direction: Dmitriy Tereshchuk, Konstantin Turbin
Design concept: Illia Temnov, Eugene Pertsula
Lighting, Postproduction: Dmitriy Tereshchuk
Modeling: Bogdan Yakushko, Alexander Milokostov
Soft: 3dsmax, Coronarenderer, Photoshop
Location: Druyanov St 5, Tel Aviv-Yafo
July 2020












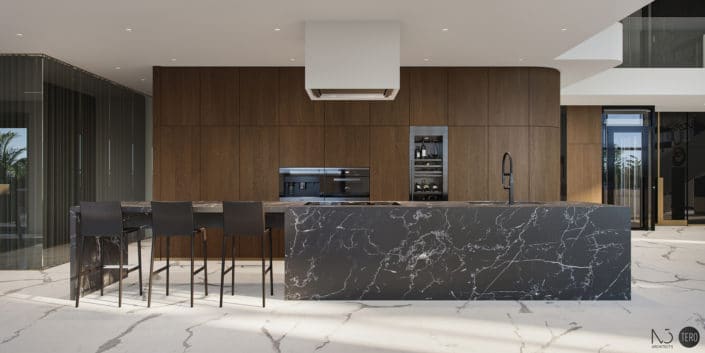
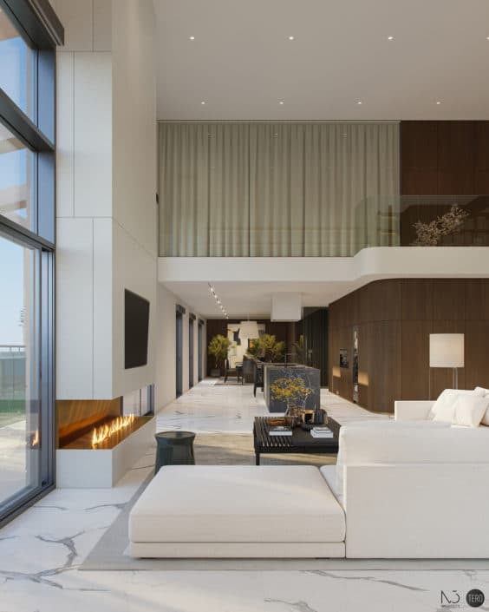
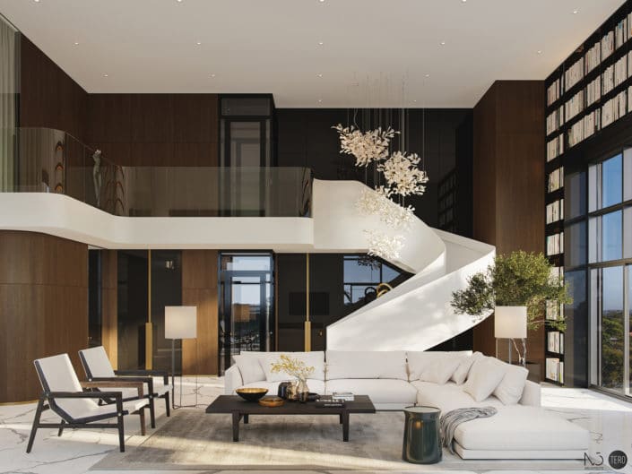
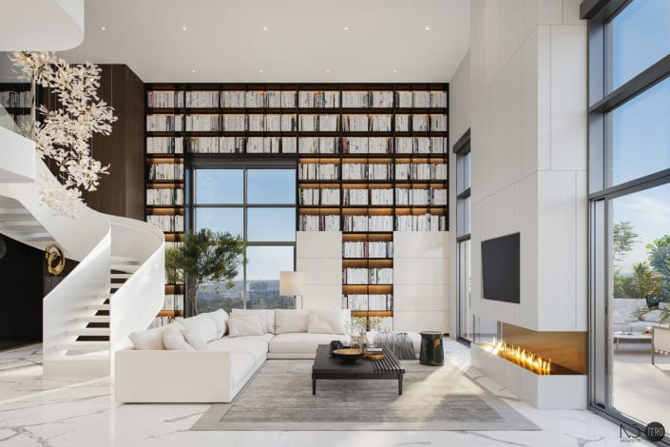
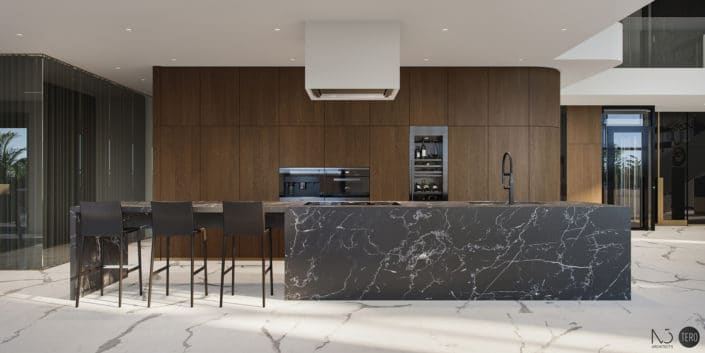
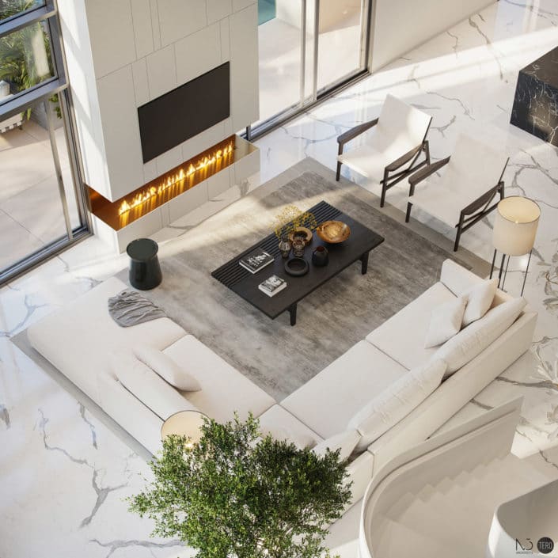
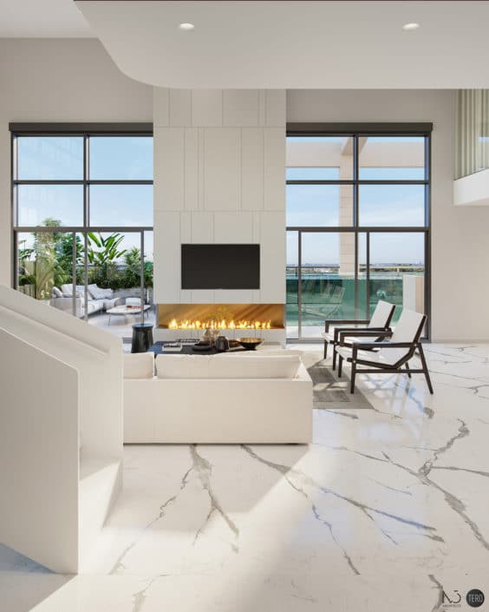
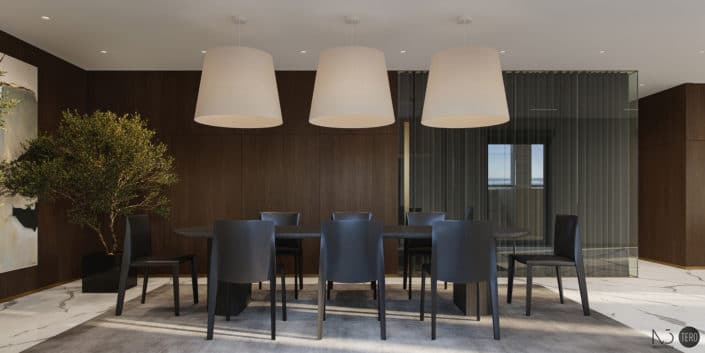
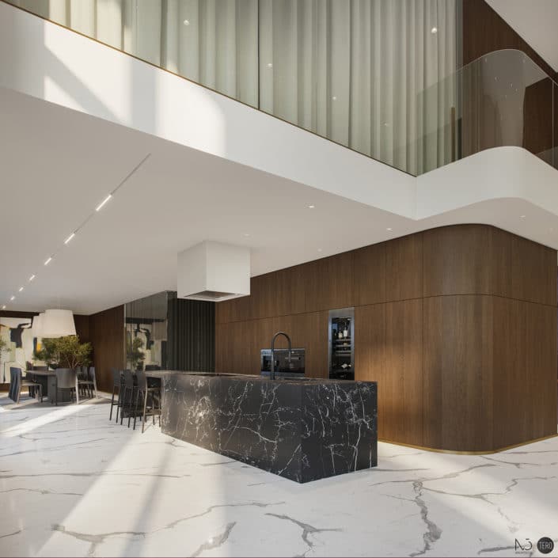
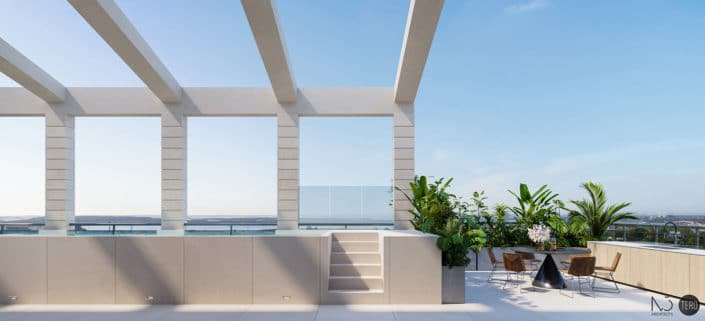
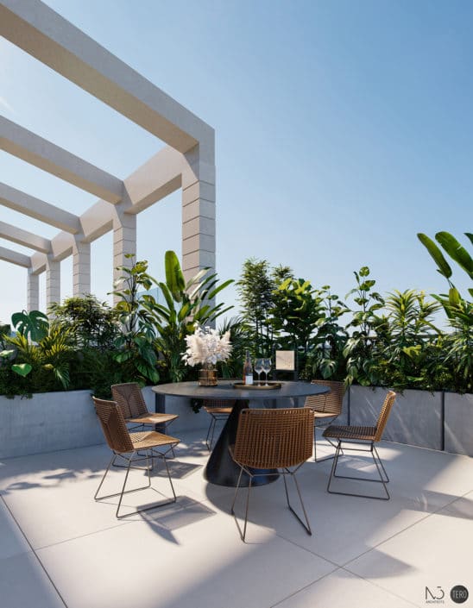
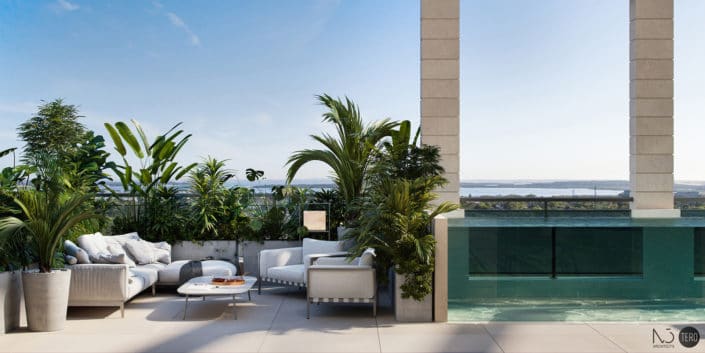
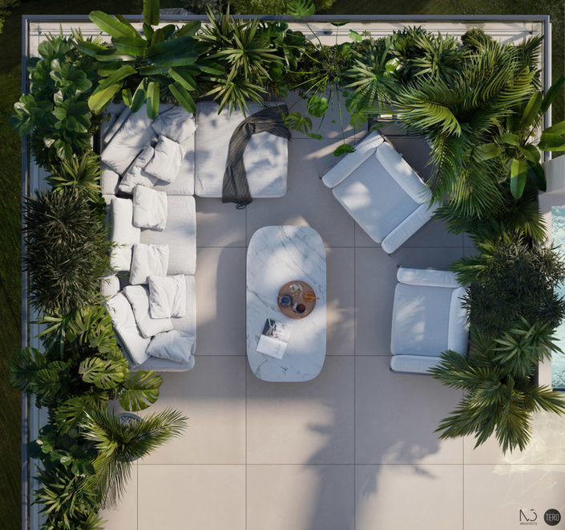
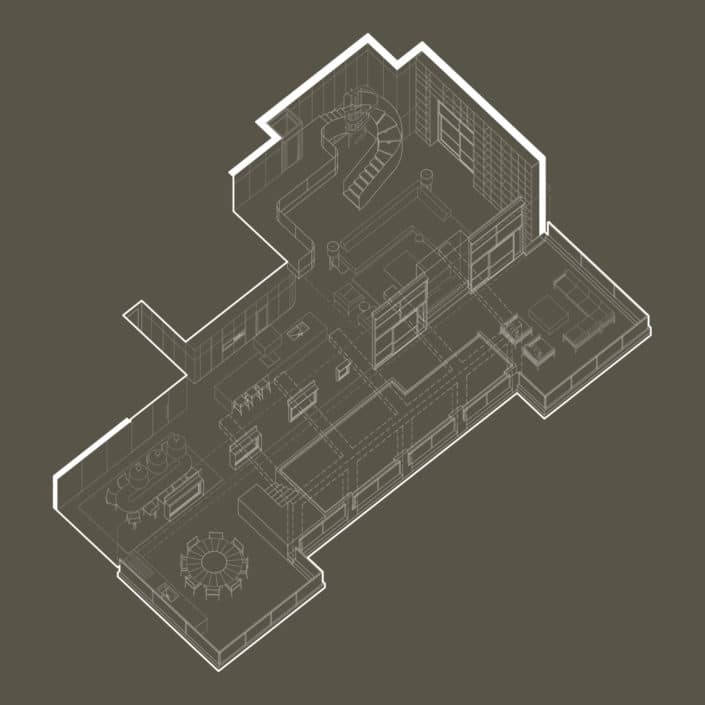


Start the discussion at talk.ronenbekerman.com