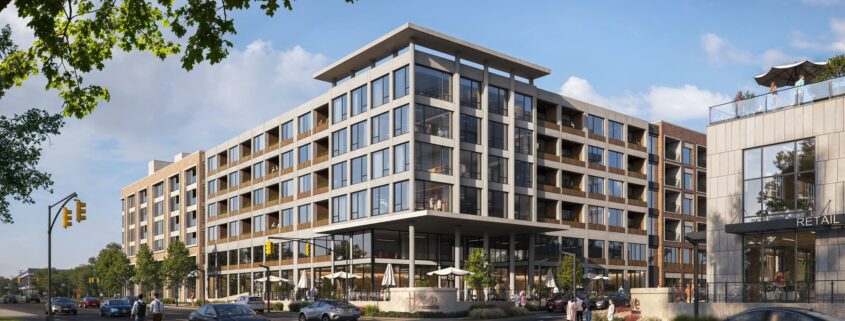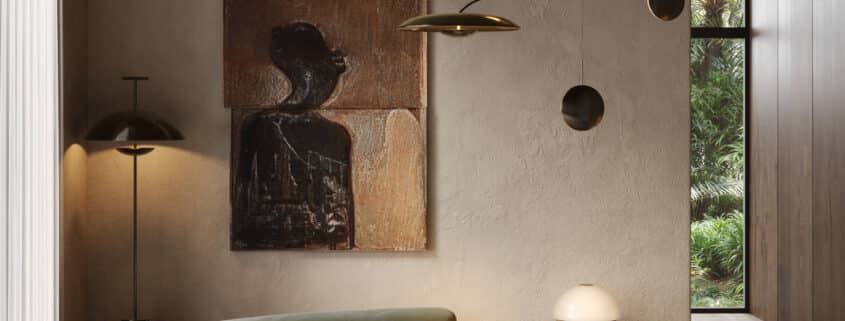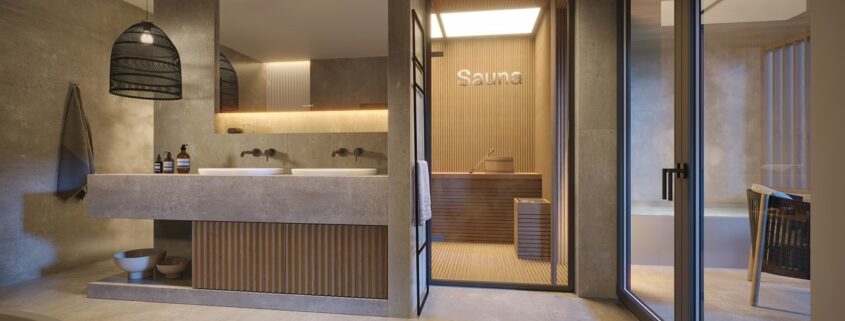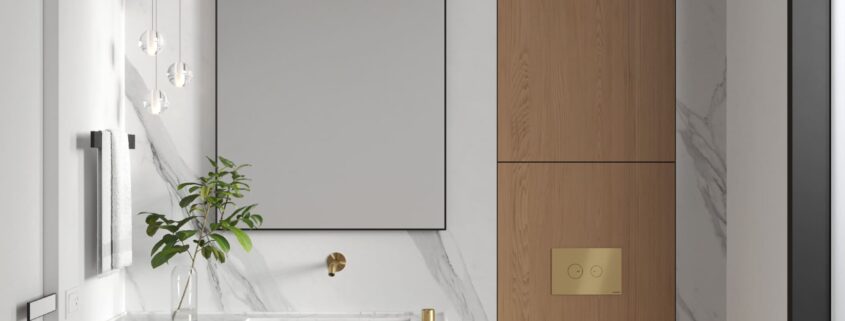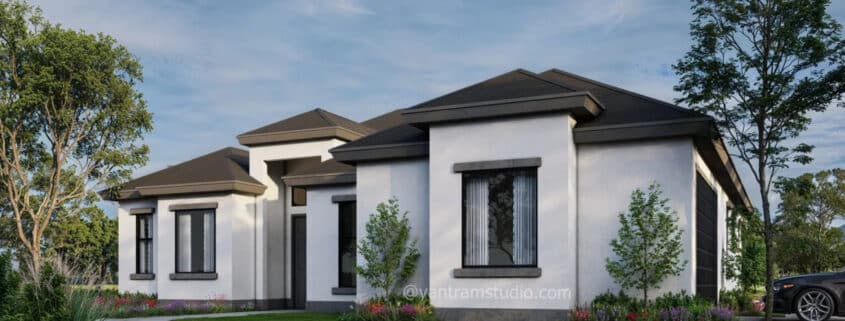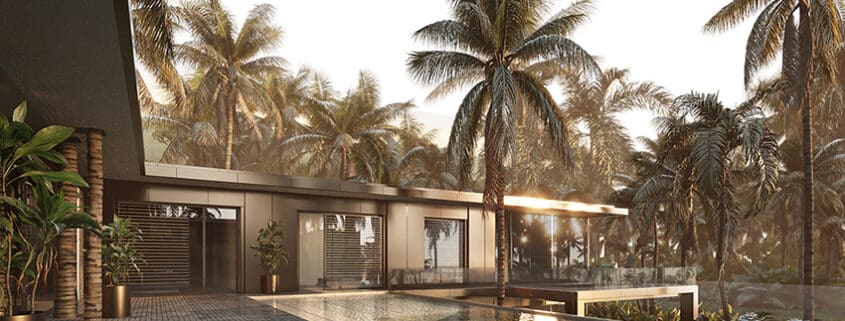Yantram Studio is a leading provider of 3D exterior visualization services, specializing in creating stunning visual representations of architectural designs in Antalya, Turkey. With a focus on high-quality 3D rendering, Yantram delivers realistic and detailed exterior renderings that bring architectural concepts to life. Whether you are a developer, architect, or real estate agent, our 3D exterior visualizations allow you to present your project in a captivating way, offering clients and stakeholders an immersive experience.
Our team of talented designers uses cutting-edge technology and techniques to produce photorealistic renderings that highlight every detail of a building’s exterior. We understand the importance of creating accurate and vibrant visualizations that capture the essence of a structure, from the texture of materials to the play of light and shadows. These renderings are perfect for marketing presentations, design validation, and project proposals, providing a comprehensive view of how a project will look once completed.
At Yantram, we work closely with our clients to ensure their vision is accurately represented. Our exterior visualizations are not only aesthetically appealing but also functional, serving as a valuable tool in the decision-making process for both design and construction phases.
Whether you are working on residential, commercial, or mixed-use projects in Antalya, Yantram’s 3D exterior rendering services provide you with the visual clarity needed to successfully showcase your design. With years of expertise in the field, we guarantee timely delivery of high-quality visualizations that meet international standards, helping you stand out in the competitive real estate and architectural market.
We give service all over city like: Istanbul, Antalya, Ankara, İzmir, Konya, Bursa, Bodrum, Fethiye,Trabzon,Gaziantep,Adana,Eskişehir,Mardin,Şanlıurfa,Edirne,Mersin,Samsun,Erzurum,Denizli,Kayseri,Van,Sakarya,İzmit,Adıyaman
For more visit: https://yantramstudio.com/












