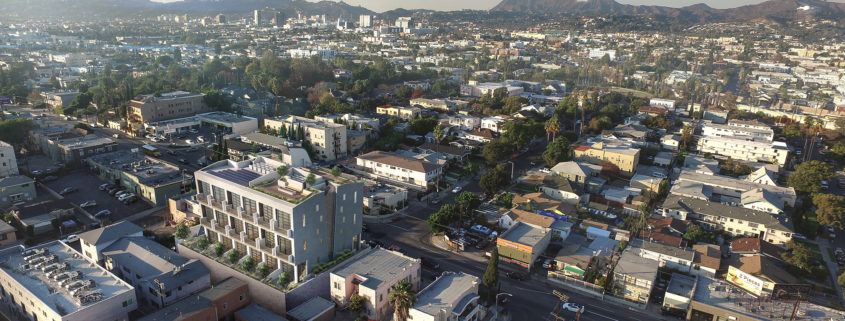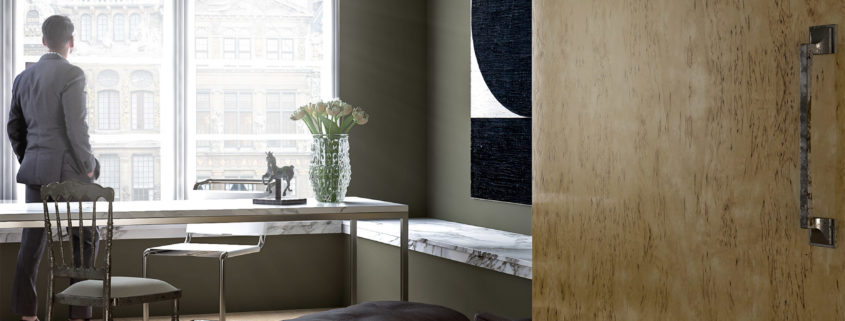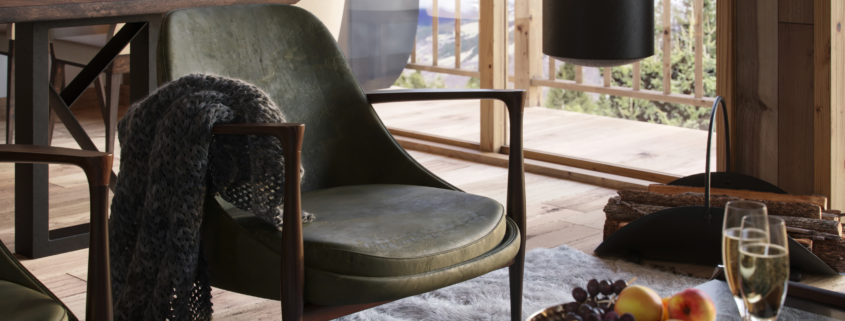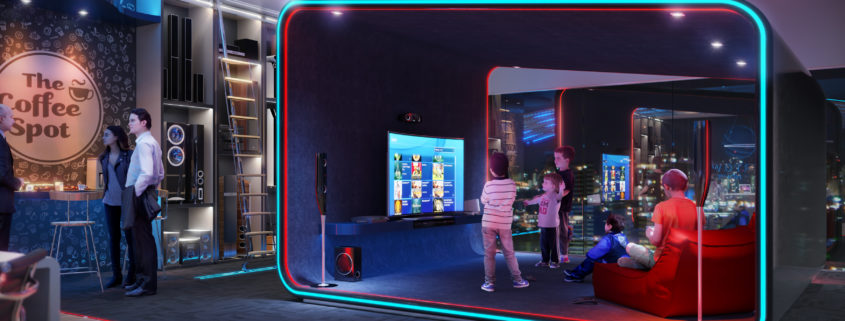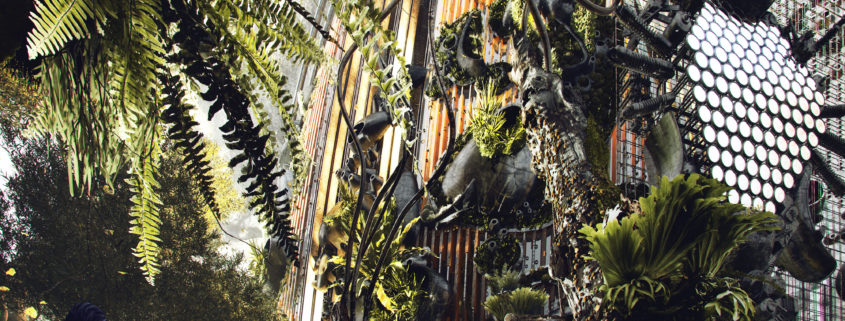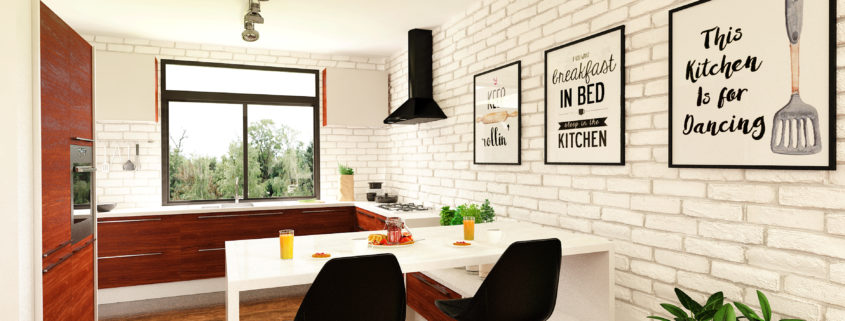MRP by Graham Ferrier, Jared Lanctot, Ryan Dayag, Rogelio Mercado
Melrose Micro Units is a 15000sf mixed use development on Melrose Avenue in Hollywood California. 875sf of ground level Commercial space is topped with 33 studio residential units and plinth and rooftop gardens and public space.












