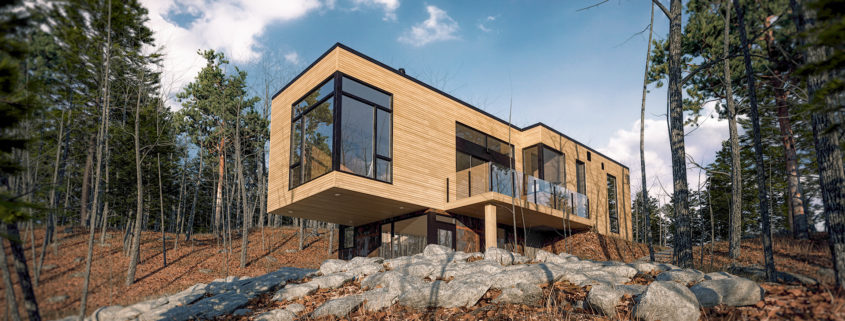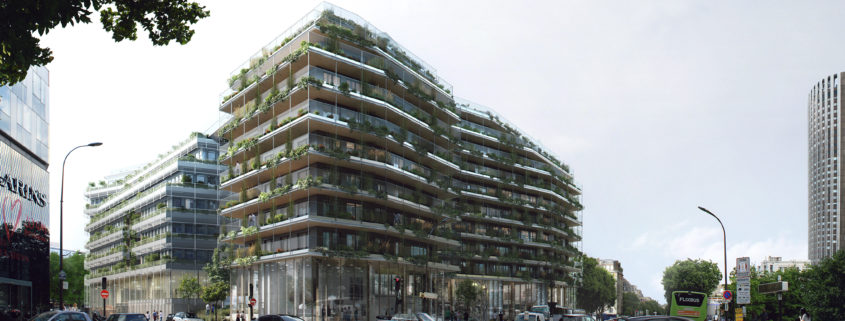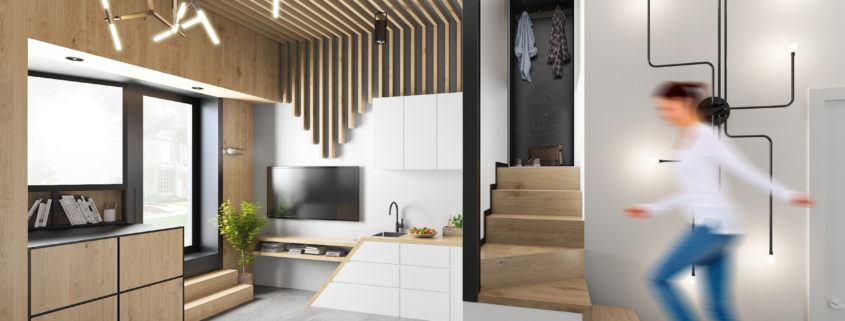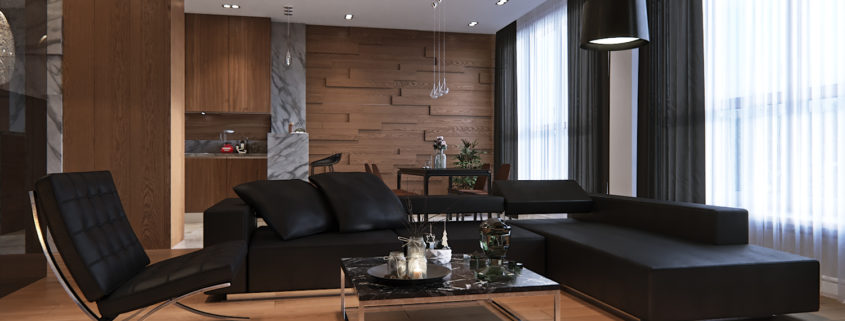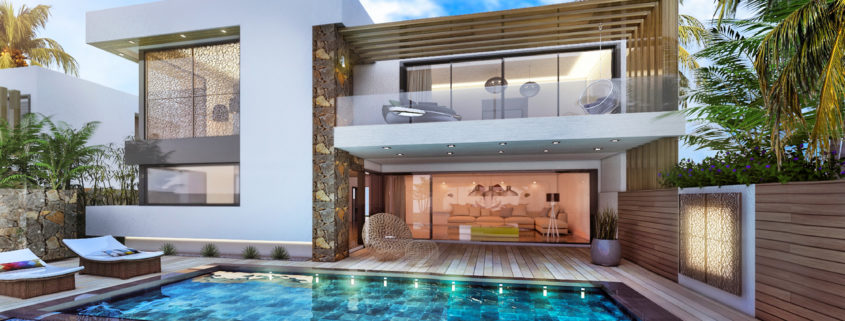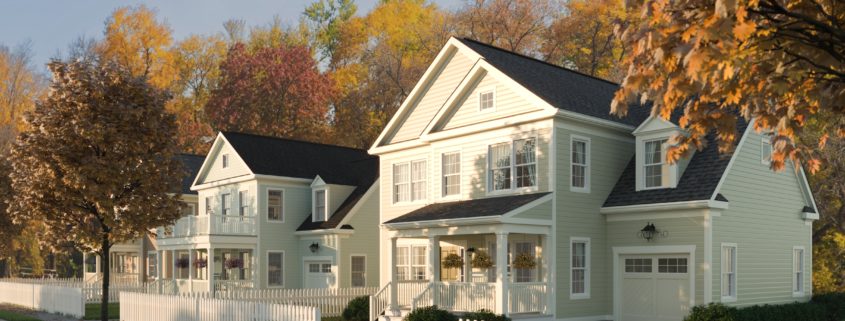Val des Monts – Christopher Simmonds Architect by
Good day
Thanks for reviewing my work, your community is very important to me.
I really wanted to convey a warm autumn climate in the forest, far from Quebec
A place where you can relax from noisy megopolis and stay alone with nature.
Have a nice look, I hope you enjoy it 🙂












