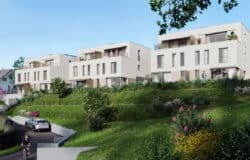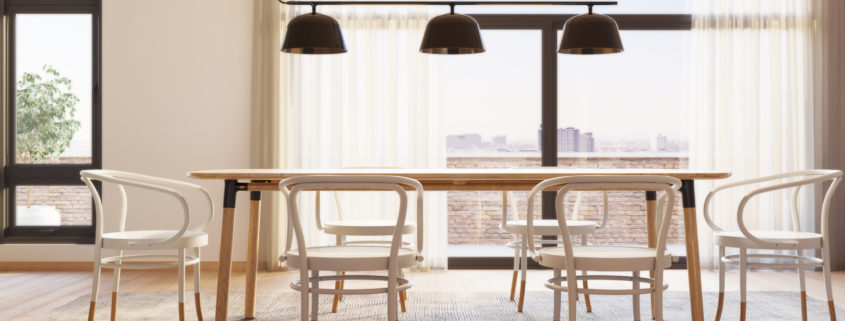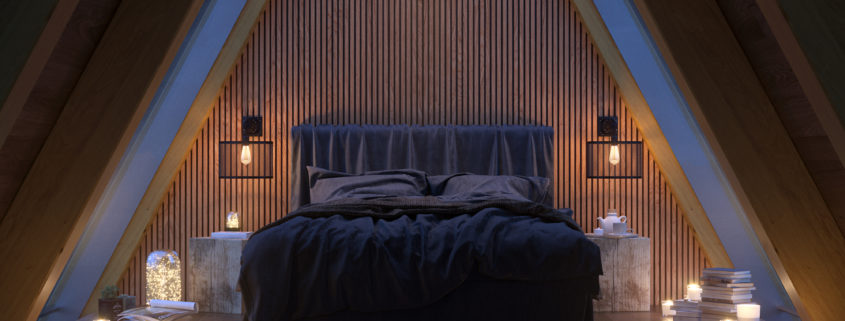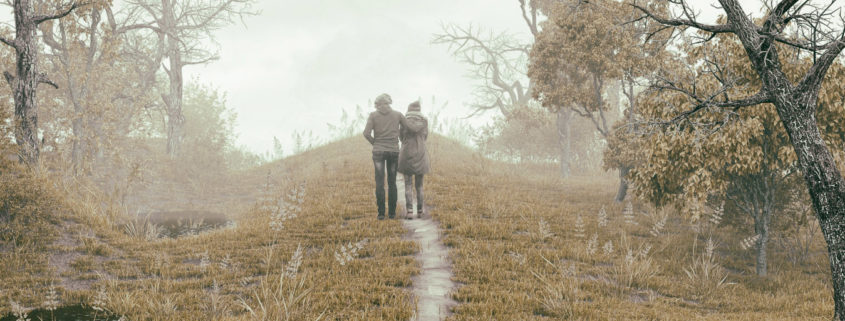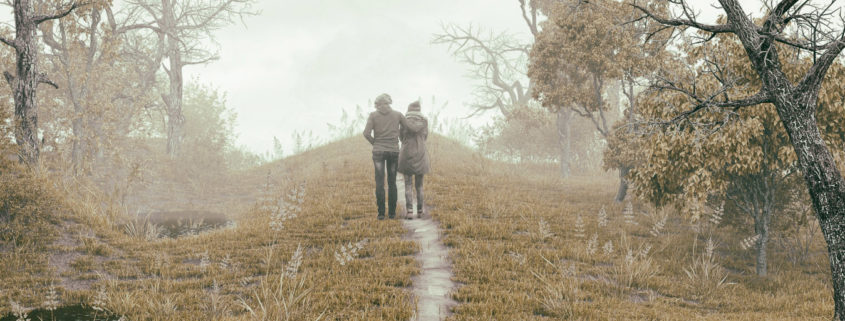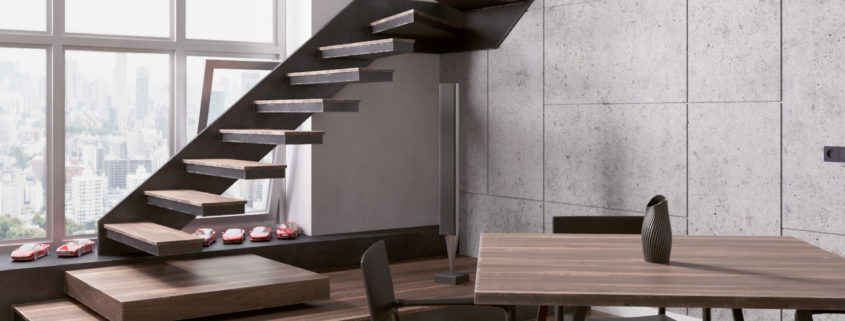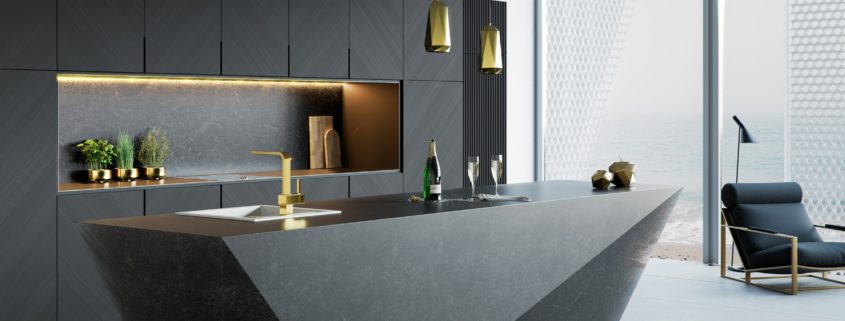Archipneuma by architect
This is a personal non commission project inspired by modern loft houses. We wanted to design a warm and inviting loft space with minimalistic and industrial details. The sun atmosphere and simple lines create an open and light feel.





