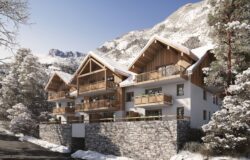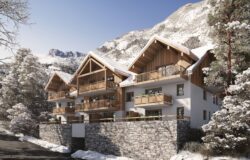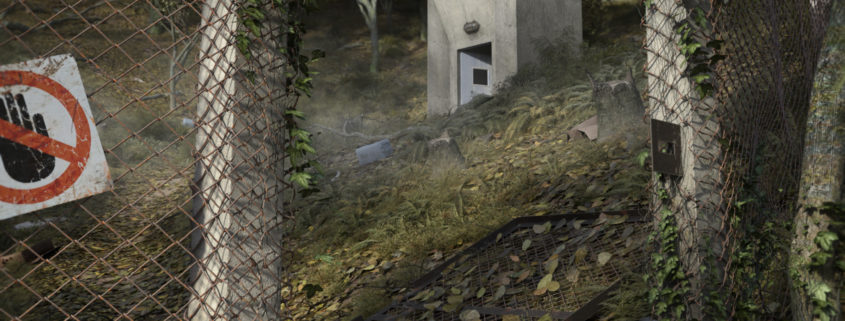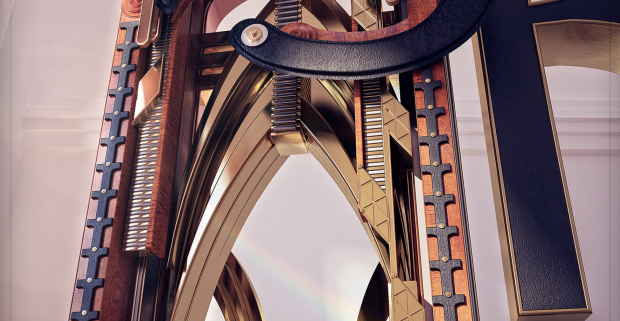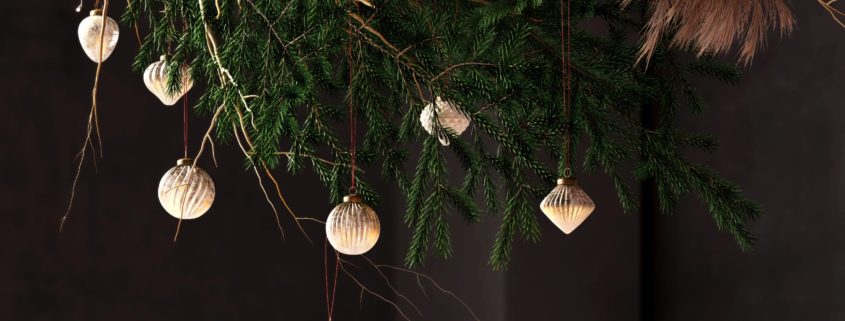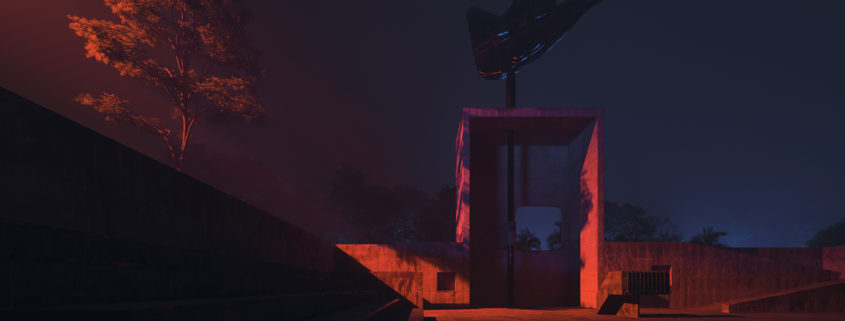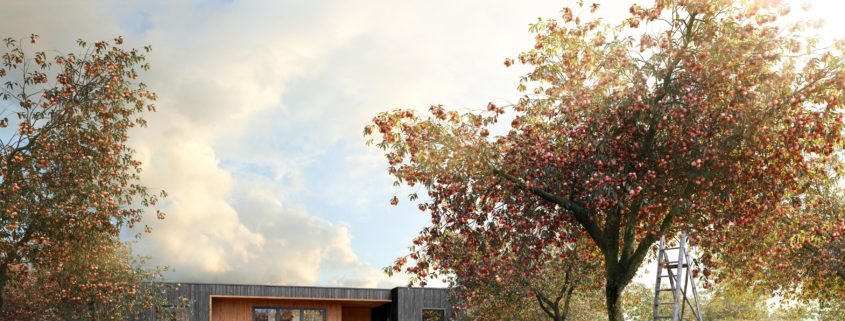Vayle – 1.1 by
Firstly, Im not certain that this strictly counts as architectural visualisation but I often visit this site for inspiration so, at least to me, it seemed appropriate. This started as my first experiment in using Forest Pro, but expanded a little beyond that. Because the project evolved organically ( no pun intended! ) from its initial concept, i’m not particularly happy with the final composition. But I am very pleased with my learnings about Forest Pro, Vray Fog, new material theories, and some post production techniques. Hopefully this will be the first of a few images I have in mind based around the countryside location and Brutalist structures of the fictional ‘Vayle Facility’. 🙂





