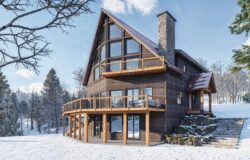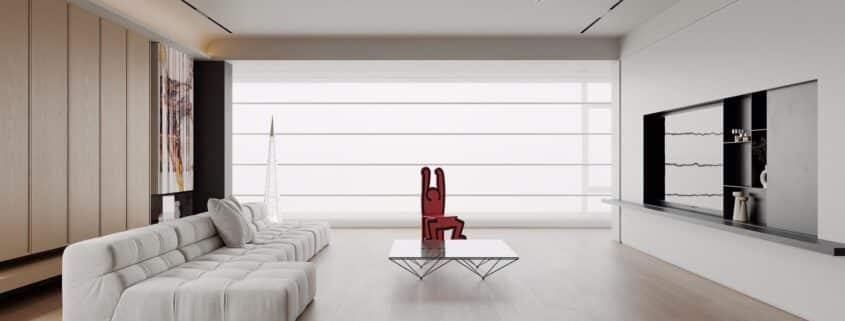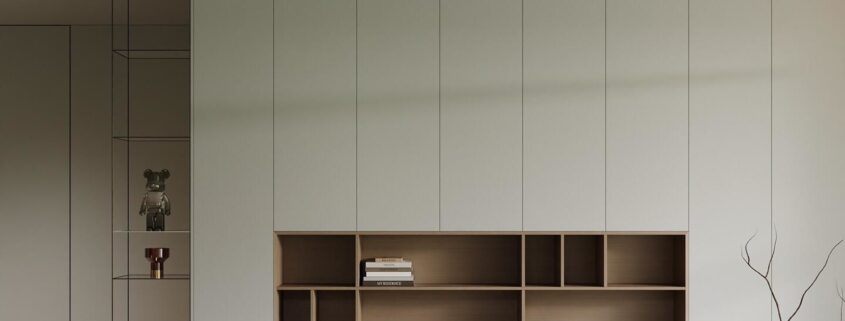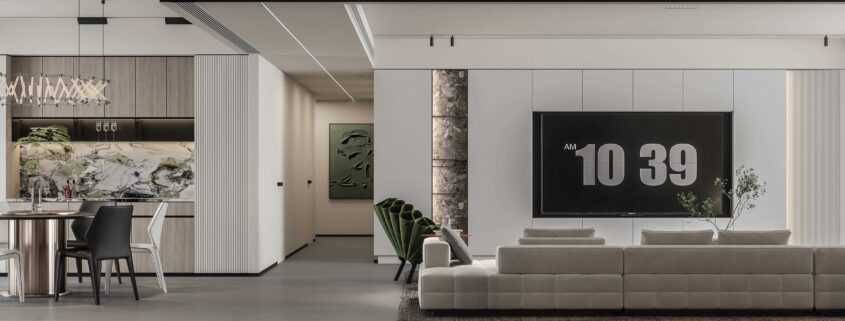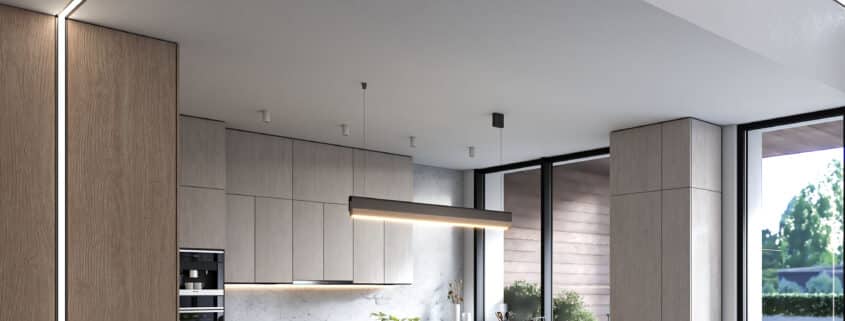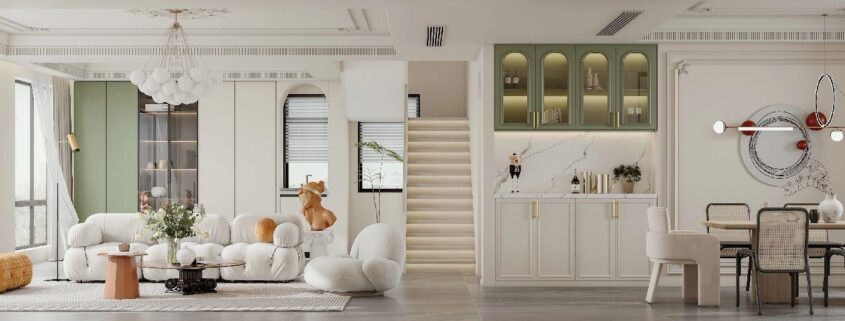3D Interior visualization of modern apartment by Grace Lee
3D Interior visualization of modern apartment
Software:
3DMax2022
Cr7.1
PScc
—————————————————————————————————————-
#interiordesignlovers #residentialdesign #interiordetails #interiordecoration #3dvisualisation #3dsmax #architecture #interiordesign #interiordesigntrends #interiordecorator #interior #architecturalrendering #3danimation #3dvisualization #architecturalvisualization #3drenders #3drendering #3darchitecturalrendering #CGI #3DVisualization #archviz #renderlovers #archdaily #3dvisualization #interior #cgi #design #render #visualisation #3dvisualization #3d_visualisierung #immobilienvisualisierung #architekturvisualisierungen #3dmodeling #3d #3drendering #3dartist #photorealistic #interiordesignideas #interiorstyling #photoshop #corona #vray #visualization #interior_visualization #designhunter
#rendering #modernart #vizualization #interior #rendering3d #interiordesigner





