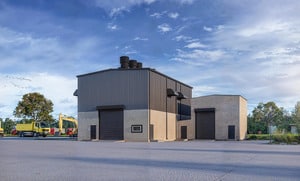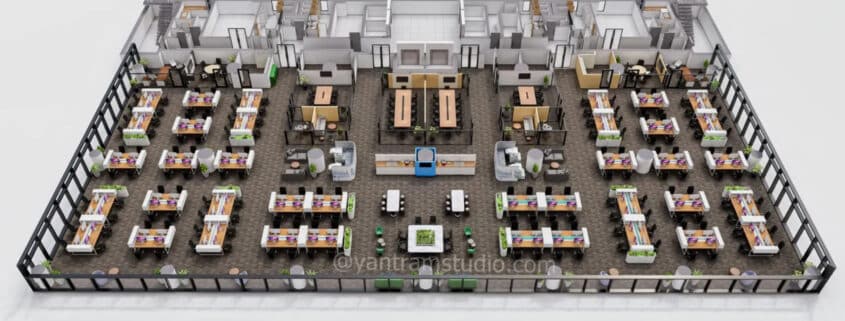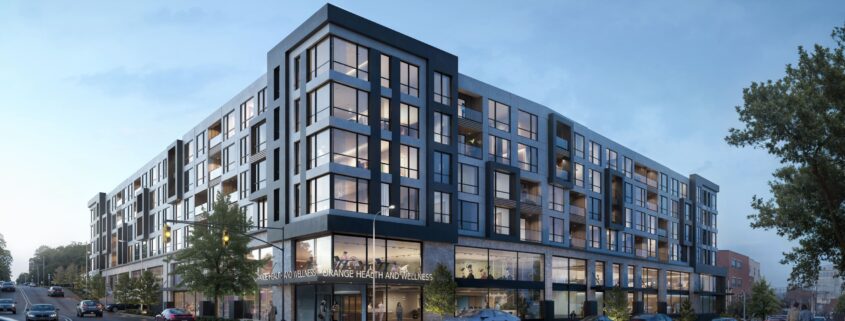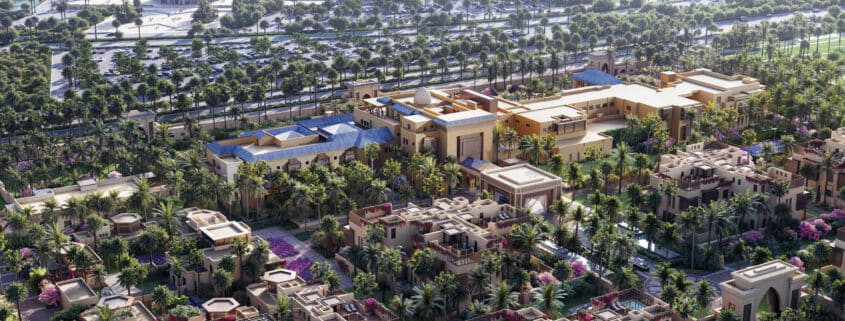Elevate Your New Jersey Design Projects with Expert 3D Exterior Rendering by 3D Architectural Designer
Yantram Studio offers exceptional 3D exterior rendering services in New Jersey, providing detailed and realistic visualizations for a variety of architectural projects. With a focus on creating high-quality renderings, Yantram’s expert team captures every aspect of the building’s exterior, from the structural details to the surrounding environment. Whether it’s a residential, commercial, or mixed-use development, their services help clients envision the final design before construction begins. The studio uses advanced software and cutting-edge techniques to ensure that every texture, light, and material is accurately represented. Yantram’s 3D exterior renderings allow for better decision-making, enhancing communication with clients and stakeholders in New Jersey.
we give service all over city like: Columbus, Cleveland, Cincinnati, Toledo, Akron, Dayton, Youngstown, Canton, Parma, Lorain, Hamilton, Springfield,Kettering,Elyria, Lakewood, Cuyahoga Falls, Middletown, Newark, Euclid, Mentor
for more visit: https://yantramstudio.com/

















