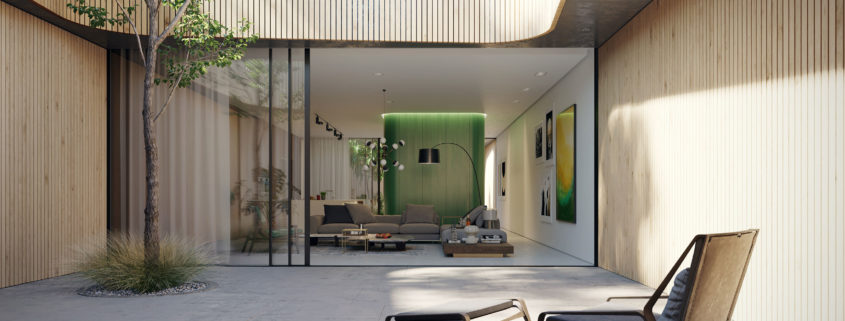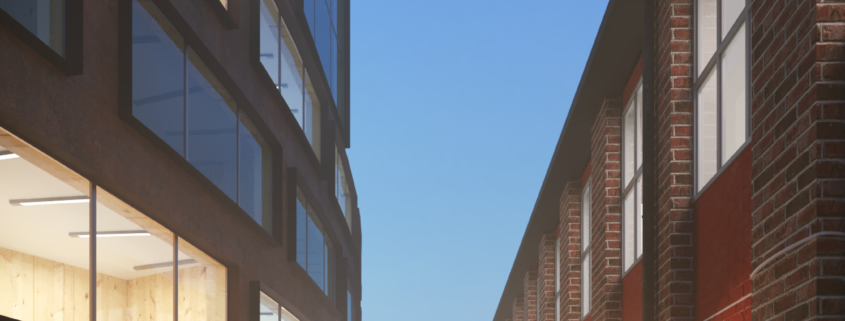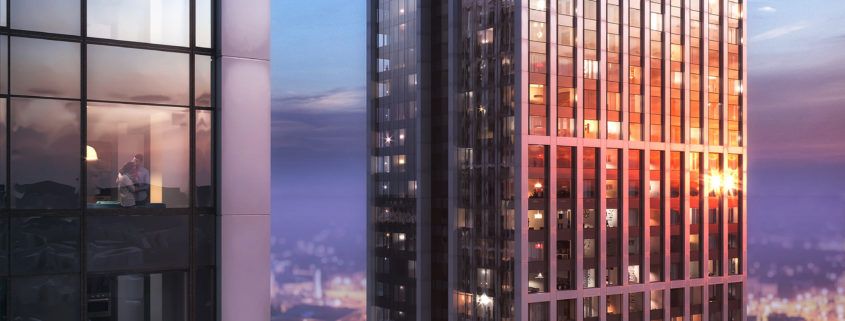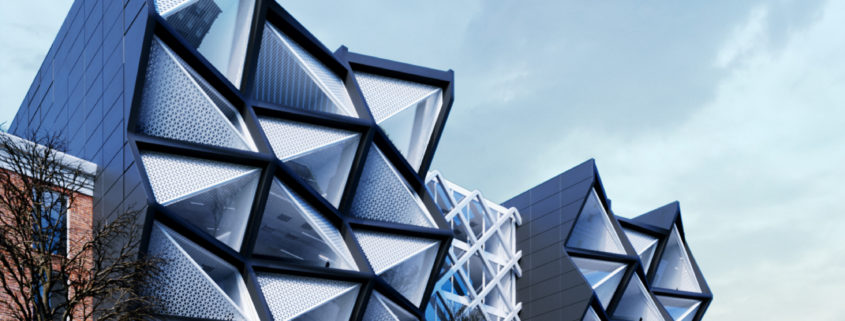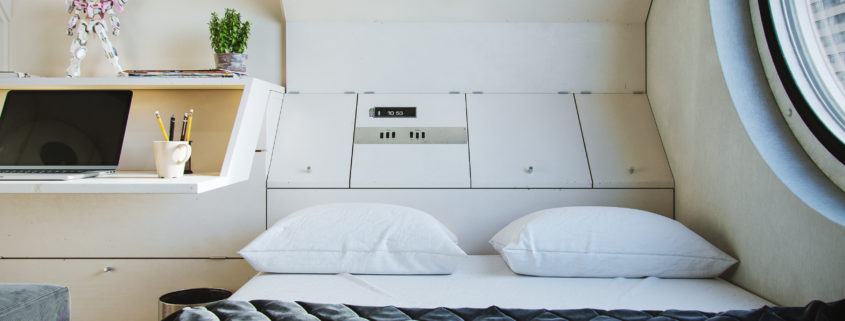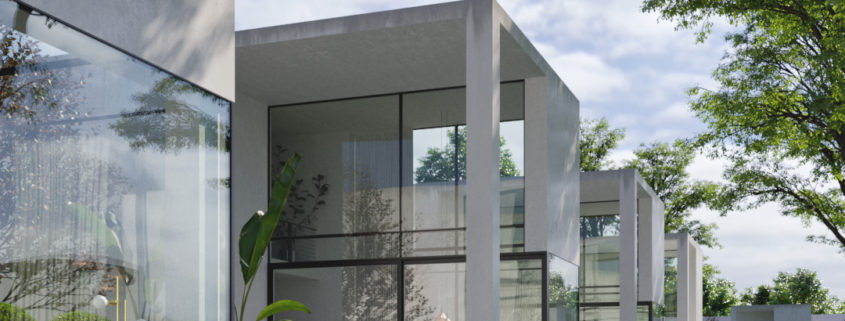3VO House by Mario Maleš
This is the latest project I’ve been working on. Since I’m still new to Corona renderer, I wanted to build a project with little more complexity because my first Corona test was small kitchen scene for lamp I designed, called LISSO.
This time I wanted to make full interior, but I didn’t want to mess with too much exterior, therefore I decided to make interpolated house. Although I haven’t provided the plans, you can see there are 3 small cortyards and roof openings, ideal for people who seeks protection from curious eyes, and who also like to gaze at the starts at night time :).
I still have a lot to learn, but so far, I’m satisfied how it works. My favorite option is probably LightMixer, and I guess I dont have to explain why. 🙂
Only problem I realized I have is that I need more RAM since Corona is using a lot of it. Cruel reality is that I’ll probably have to buy new render slaves.
I dont have much to say about this project since it’s just a concept. Take a look, and of course feel free to comment, just don’t pixel peep to much 😀
More images can be found on my Behance profile:
https://www.behance.net/gallery/64169147/3VO-House












