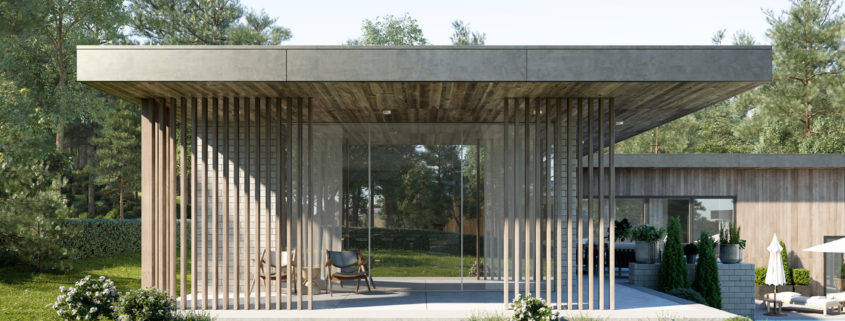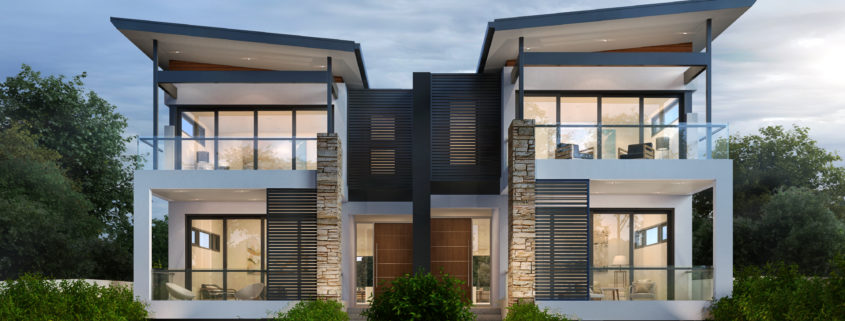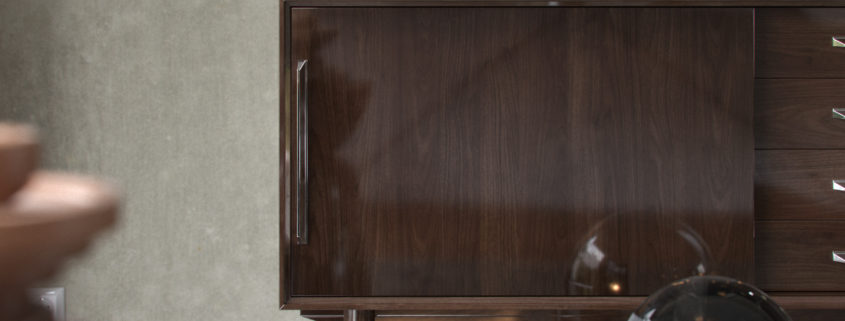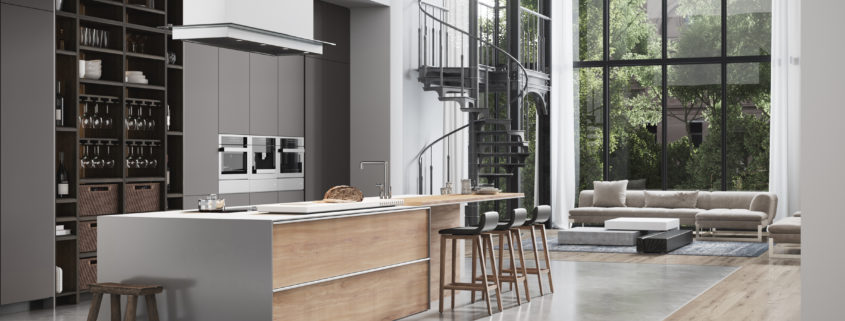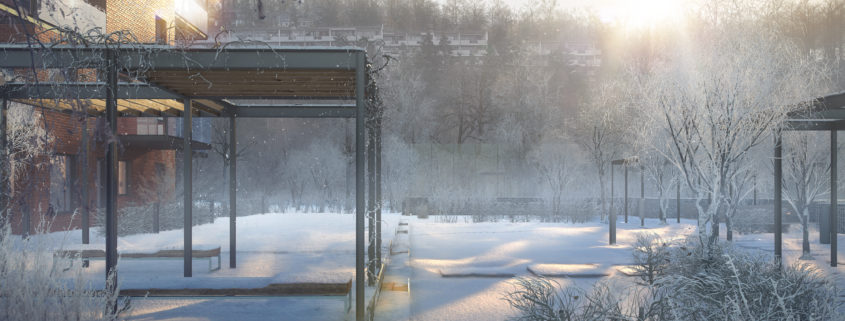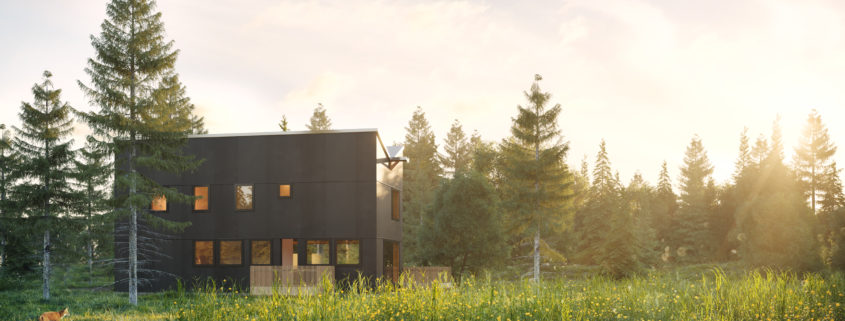VILLA SWEDEN by Ngoc Do
Do you like Green? Here are a couple views of a beautiful green villa in Sweden, from our recent work 🌿
•
Check it on *Behance*:
https://www.behance.net/gall…/65738963/Sweden-Villa-Full-CGI
•
And don’t forget to follow our Behance page: https://www.behance.net/Sozomaartist












