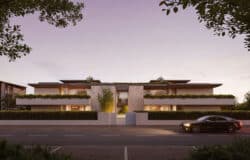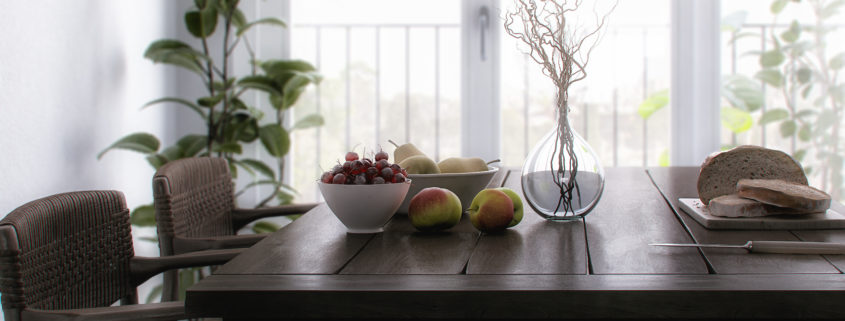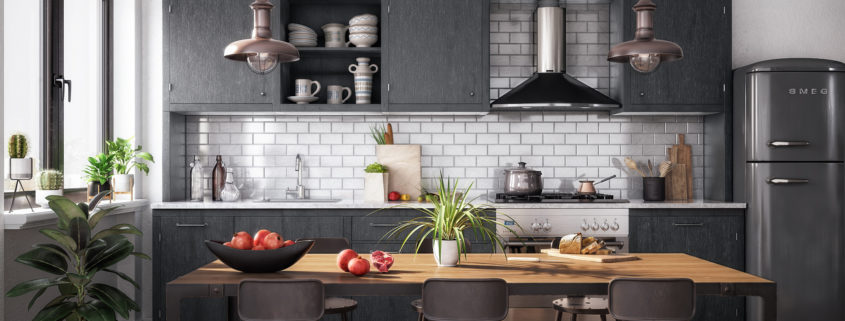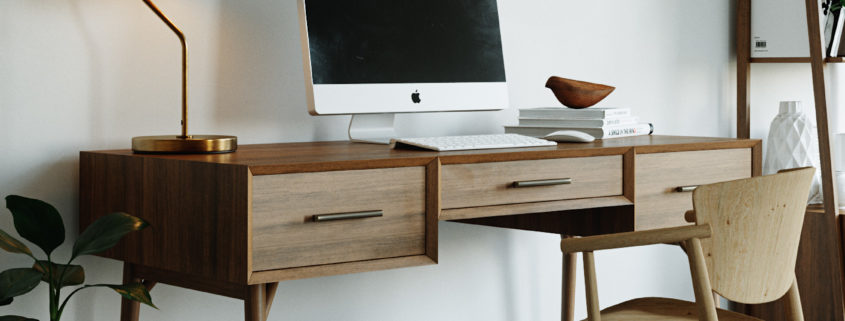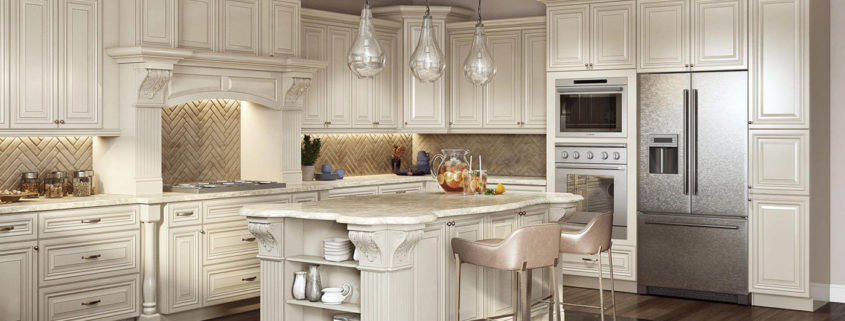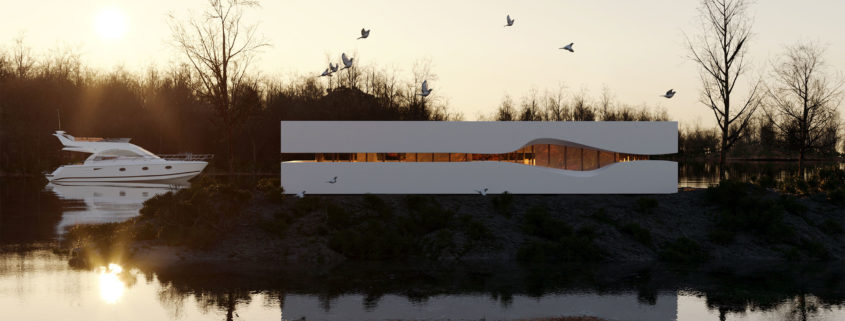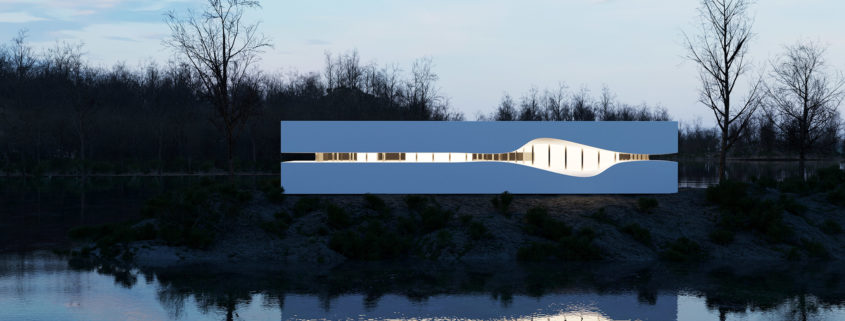Using 3D Max and Vray plugin, the 3D Artist have shown the effect of the lighting system on the kitchen ambience and comfort. And as you can see, it is all about visually expanding the space. Daylight rays pour through the french windows in the dining area, making the kitchen look larger and filling it with a subtle glow. The soft color of the backlight intensifies the airy-light overall concept which makes the interior even more vibrant and full of life. As for the backsplash area, where the working surface is located, it is lit with a lighting of its own, thus ensuring a pleasurable cooking routine.
Moreover, photorealistic interior rendering for this kitchen project allowed Designer to show the impact of his color and material choices. For the masterful work our 3D artists did on textures made them look strikingly real, which let the viewers see the overall effect instead of trying to imagine it based on samples. Impeccable white surfaces and light wood make for an elegant reserved look, while marble and exquisitely-patterned tiling add an element of surprise to the kitchen design.
Need high-quality cg imagery for your interior design presentation? Try ArchiCGI rendering services – and get photorealistic 3D visualization that will impress your clients.





