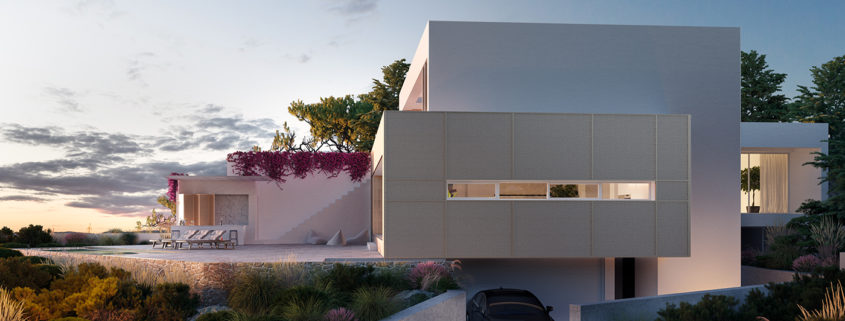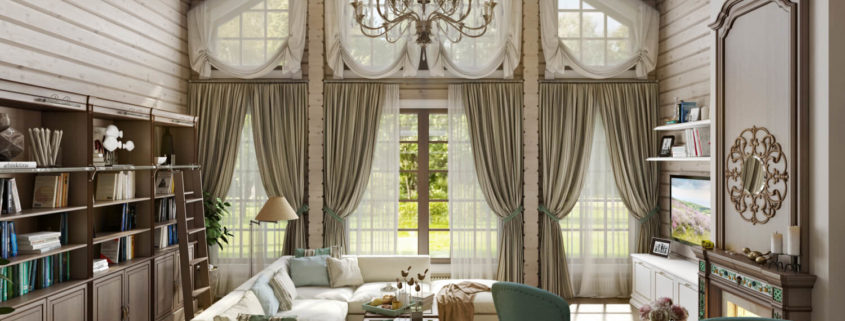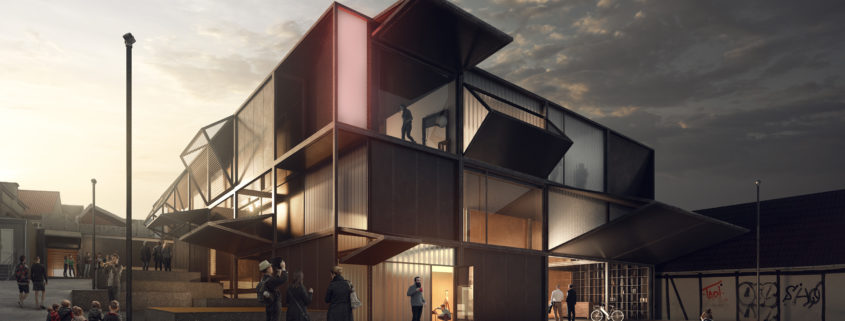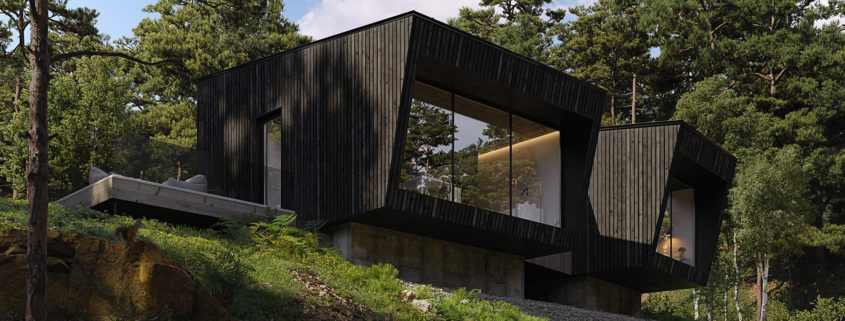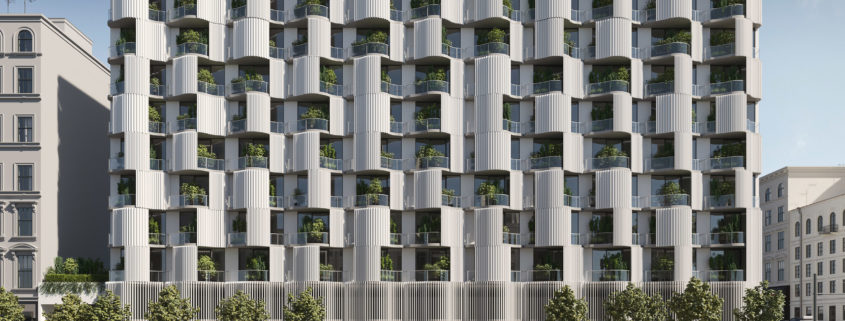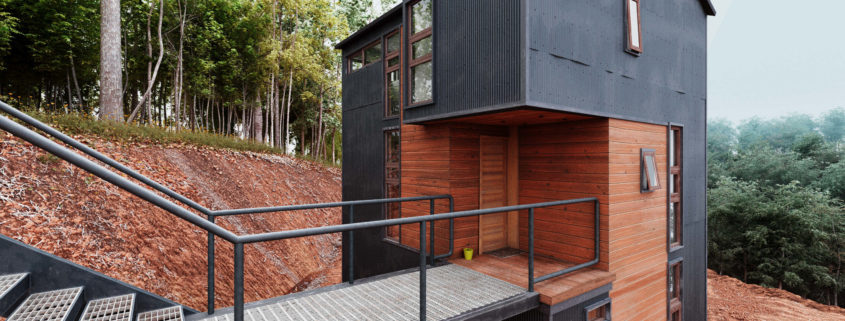The convenient camera angle allowed the viewers to observe the layout and envision real room dimensions. The 3D render demonstrates the show-stopping architectural detail – high sloped ceiling, exposed beams and large windows. Moreover, the photorealistic image demonstrates lighting scenarios created for the project. Owing to the stunning windows the space will be filled with daylight during the day, while a spectacular chandelier will provide the ambient lighting and add some chic to the ambience. As for cozy evening reading and chatting, the home owners can use a floor lamp for this purpose.
In addition, the photorealistic 3D rendering emphasises the marvelous job Designer did with colors and materials. Owing to the image quality and precision, the viewer can see how mint and beige add softness and charm to the atmosphere, while the softwood material brings the space closer to nature. Also, the 3D rendering demonstrates the complex detailing that make for unique and elegant look. So the client can admire how the beautiful green ornament of the fireplace matches the chairs upholstery, decor on the coffee table, and rhymes with soft cushions on the sofa, as well as books on the shelving.
Another significant point of this living room project was to tell its story and show various usage scenarios. With the help of photorealistic 3D rendering, the Designer showed how one can use this living area as a relaxing zone, where friends and family will gather to spend quality time.
Want to immerse your clients into the interior presentation they’ll never forget? Contact ArchiCGI and order 3D rendering services to make your design vision sparkle!












