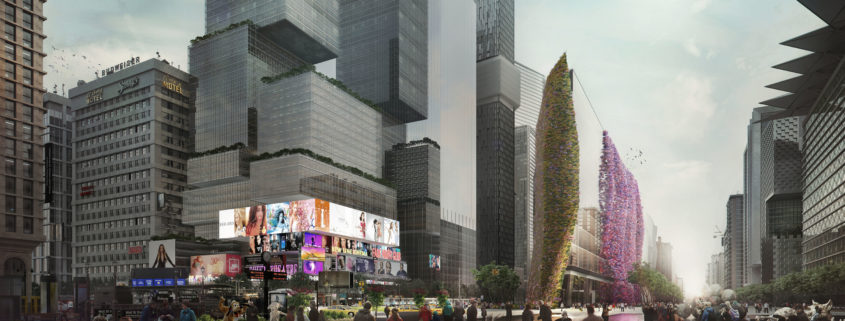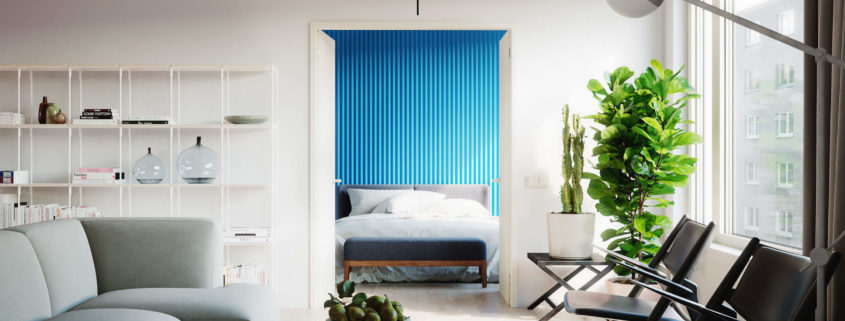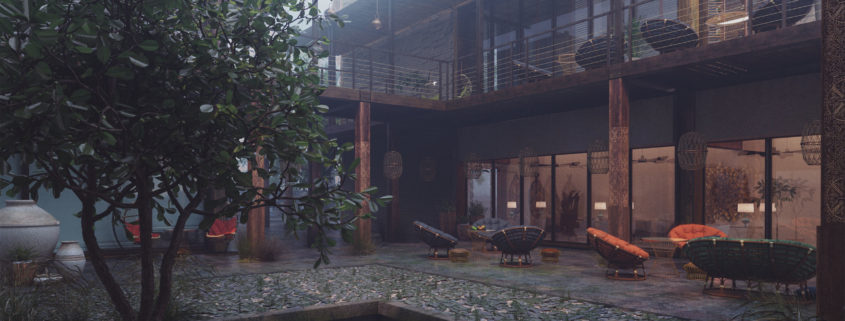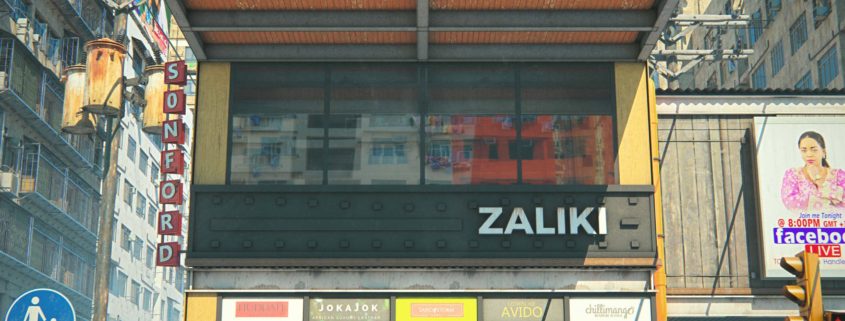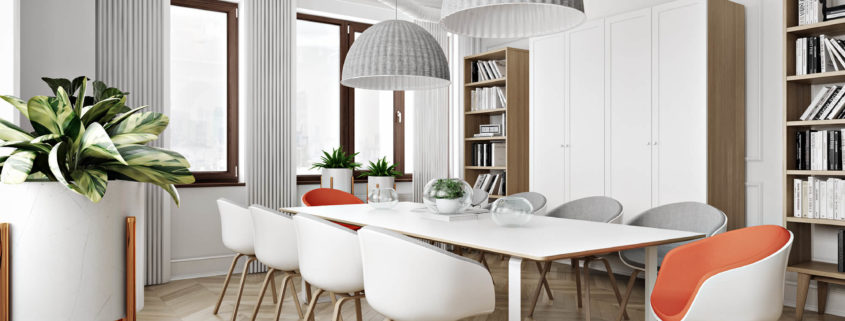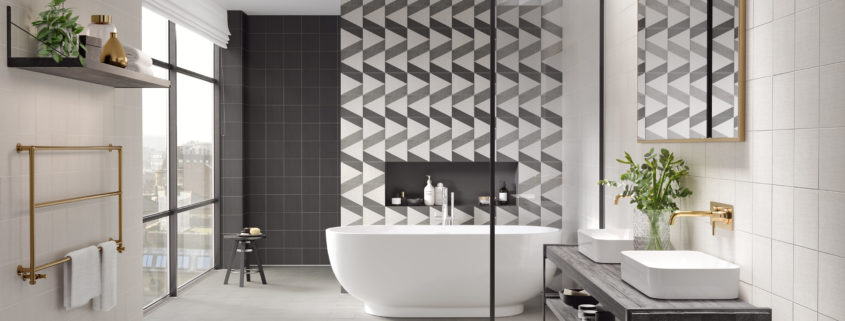The most striking feature of this studio design is probably the way the designer plays with raw and refined, modern and conservative, simple and solemn. Amazingly, he kept this fragile balance with mathematical accuracy to achieve the stunning elegance you see at this 3D rendering. Furthermore, abundant greenery of plants refreshes the white look of studio interior and plays well with wooden window frames and furniture elements. The design at rendering looks very natural and relaxing.
A white wooden table is placed at the centre of the studio project. The shape reminds us of long old-fashioned dining tables we know, and yet… the geometrical lightness of its structure and immaculate white contrasts with the heavy wooden interior stereotype you just imagined. The designer plays with it one more time by placing at the head of the table white red chairs opposed to the soft white gray of the rest. Nevertheless, this subordination is not very pronounced in the design of this studio. On the contrary, the identical shapes and gray coloring make for a more democratic and relaxed look. The studio rendering talks to a viewer in a way. It basically says: “Yes, we respect authority, but belong to a new age. And yes, we honor the traditions, but we create them for ourselves”.
Another striking feature of this professional 3D rendering of a design studio is that the peaceful harmony we see is based on a raging war of contradicting shapes. Again, the artist walks on the edge and nails it! Thus, the rectangular shape of the table is reflected in similar shapes of the cabinets, door frame. At the same time, it is balanced with hemispherical armchairs, circular lampshades and indoor plants pots.
If you have some amazing ideas of your own – don’t hesitate to share them with us!
We’ll be glad to help you to break the stereotypes.
Archicgi visualization studio has extensive experience in providing rendering services and can make your dream design presentation real.












