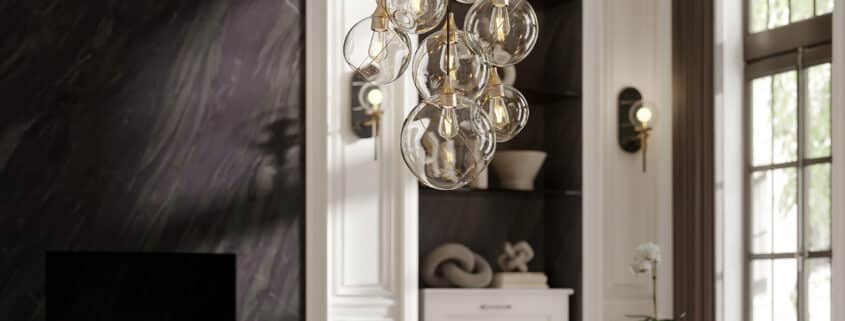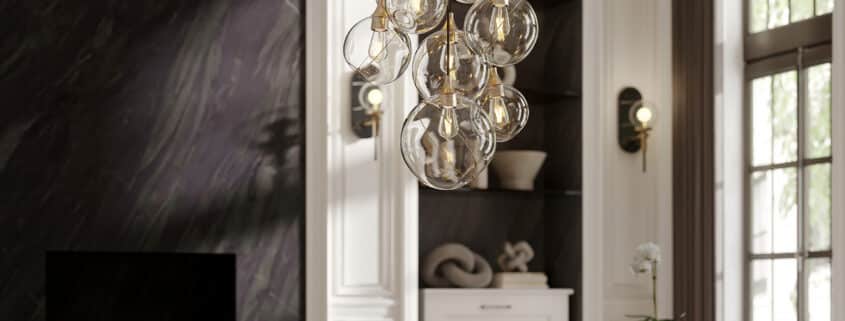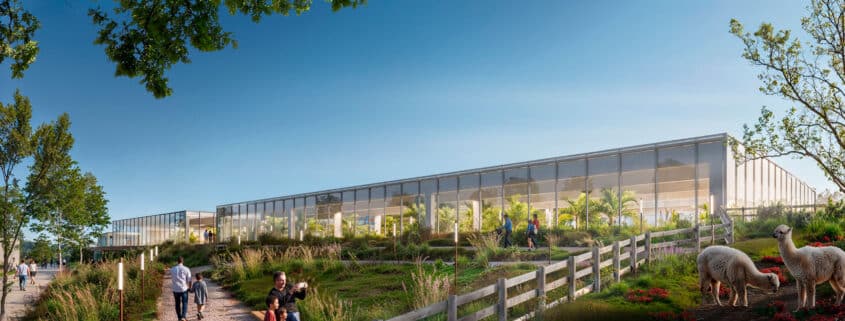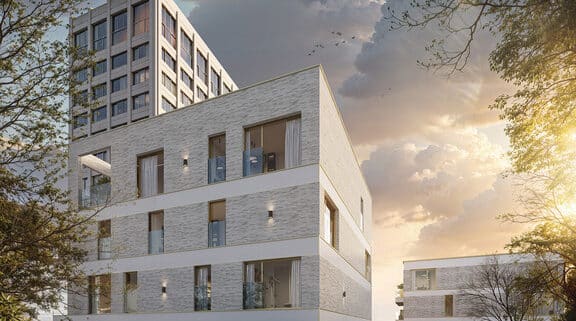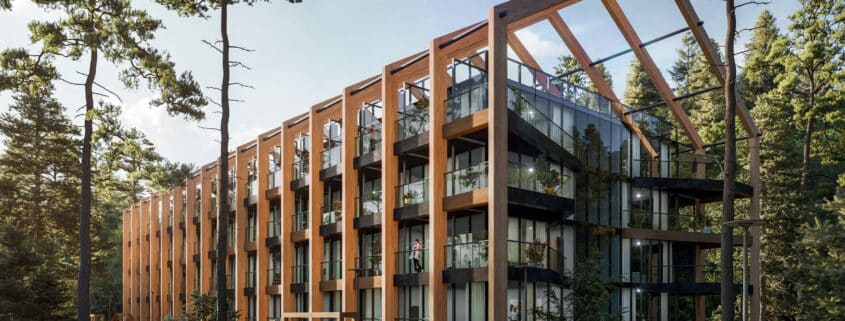Lighting Products in Modern Interiors by Johnson Olga
This series of visualizations explores the art of lighting product design within contemporary interior spaces. Featuring a range of lighting products across different rooms, the project highlights how thoughtfully chosen lighting can enhance a room’s ambiance and functionality.
From sculptural chandeliers that become the focal point of the living room to subtle sconces illuminating intimate corners, each product is carefully placed to complement the modern aesthetic. The interplay of light and shadow creates an inviting atmosphere, while the seamless integration of lighting with sleek furniture and architectural elements showcases the beauty of simplicity.
The collection includes various spaces, such as bedrooms, kitchens, hallways, and dining areas, where lighting not only serves a functional purpose but also adds a layer of sophistication and warmth. The use of modern design principles in these visuals helps demonstrate the potential of lighting to transform a space and elevate its overall mood.
Plus, there’s a short video, animated with AI-powered tools, that brings these modern interiors to life, adding a dynamic touch to product visualization
Hope you like it!
Check out for more images –












