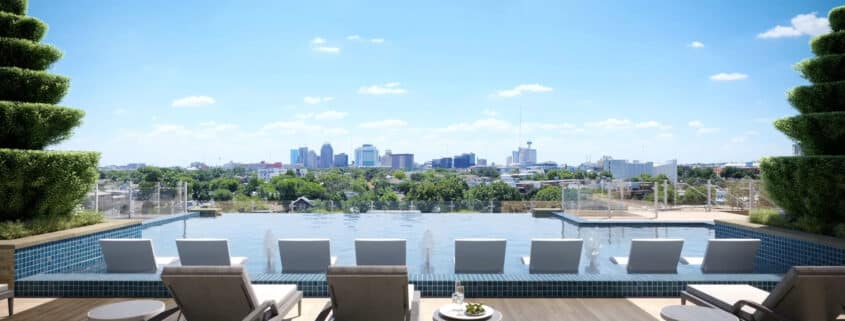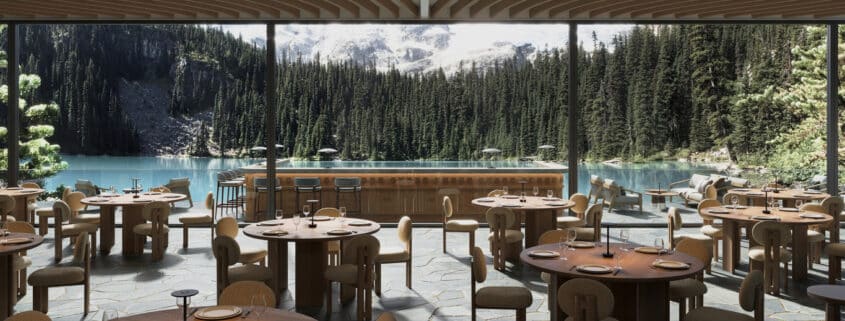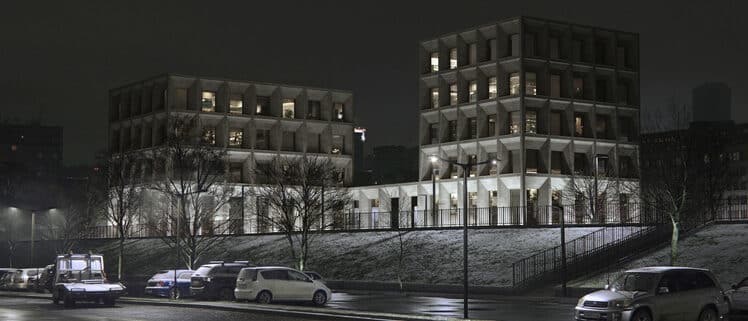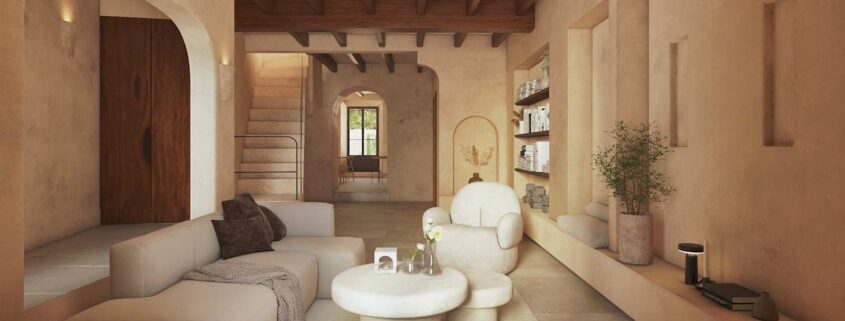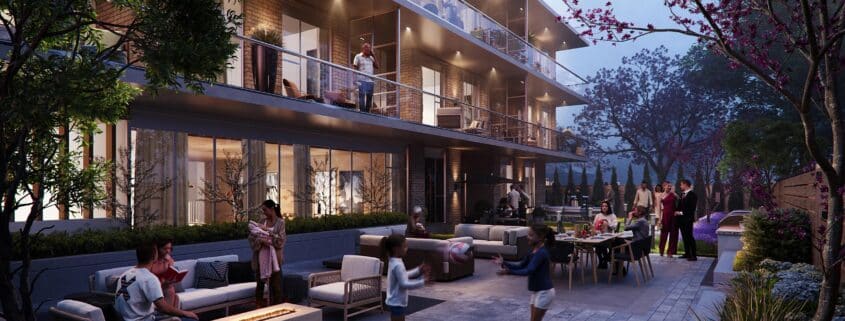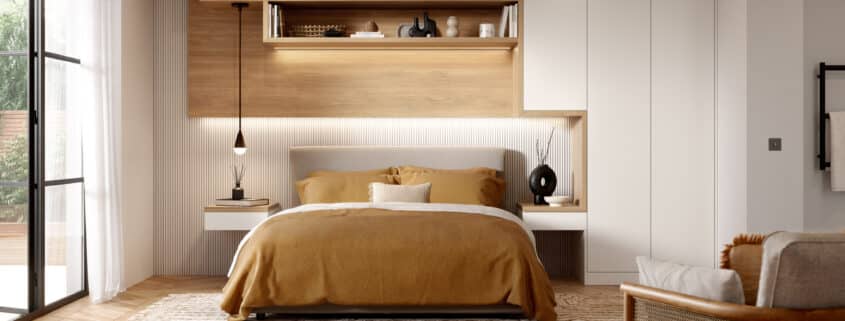JOSEPHINE (ARCHITECTURAL 3D ANIMATION) by Alexander Suharukov
3d animation for the Josephine project (San Antonio, TX, USA) by Provisual.pro Studio.
The Josephine residential complex seamlessly combines traditional North American architecture and brick facades, giving it a unique aesthetic.
The 3D animation perfectly showcases the building’s design and community amenities. Every detail – from the reception desk to the dog washing station, fitness center and rooftop pool overlooking business center San Antonio – helps potential apartment buyers see what it will look like. The courtyard with patio, fountain, bar and seating areas create a harmonious combination of comfort and style.
To creating 3d animation we used the programs 3ds Max, Corona renderer, Adobe Photoshop CC, Itoo Forest Pack, Adobe After Effects, Adobe premiere pro. We also used Anima 4D Scanned People from AXYZ design.
3d animation consists of exterior and interior parts. Also was made camera tracking on the drone shooting, compositing and color correction.
Enjoy the view!












