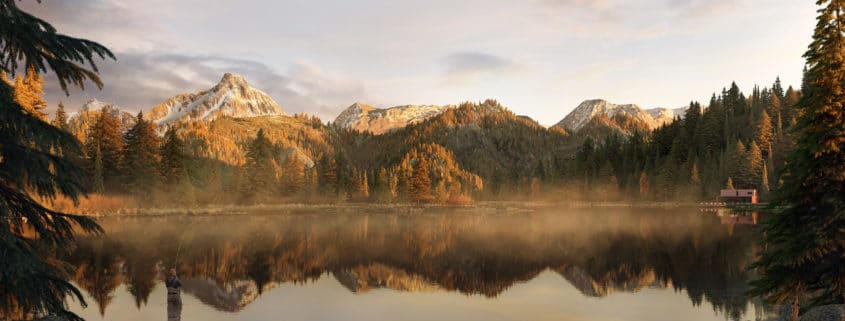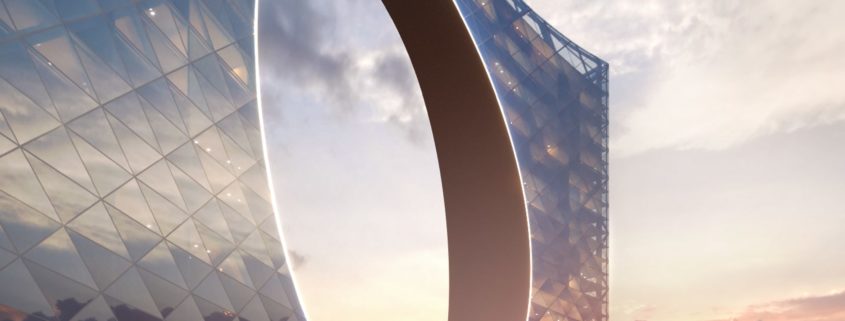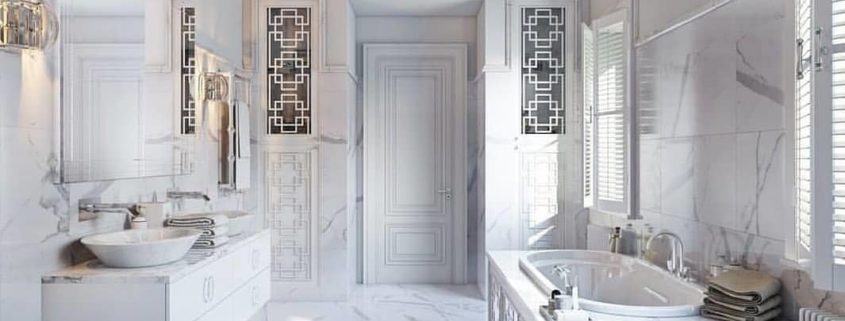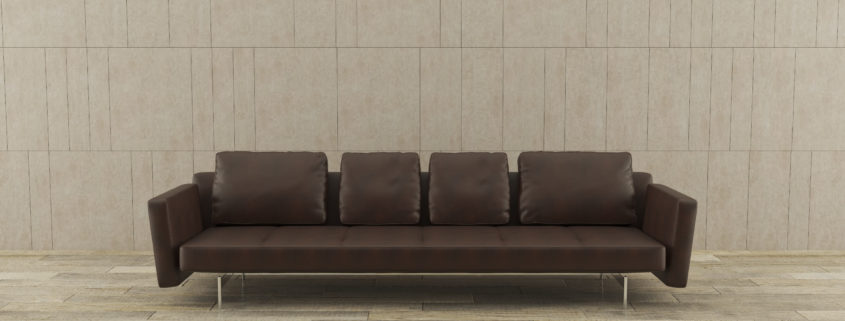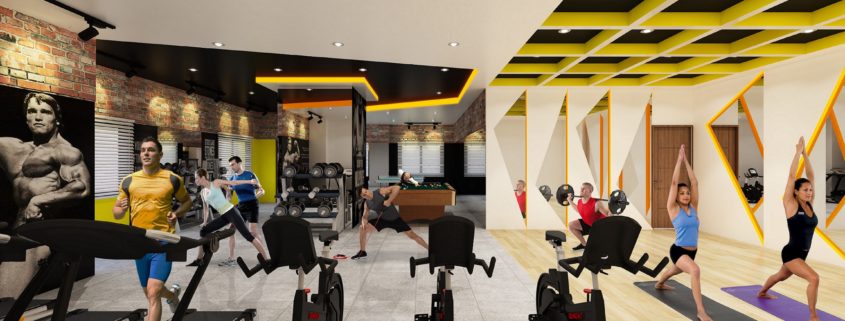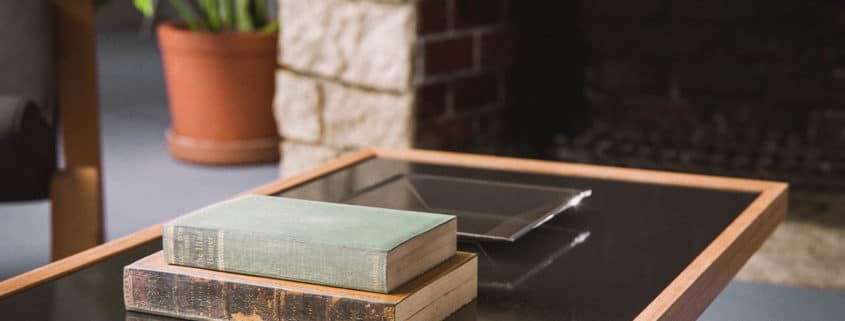We’re happy to share with you a unique project we, as a consortium of fundamental architects and omega render, did for the largest developer in Kazakhstan. Project has been done as a part of the Invited Closed Competition with 3 other parties.
Please find below brief description of the project and key information:
Project name: Tower of the Sun
Project year: 2019
Project location: Astana, Kazakhstan
Client: BI Group
Status: Invited competition
Consortium: fundamental architects + omega render
Brief description of project:
Towers of the Sun – is a 75.000m2 mixed-use high-rise building in the heart of Astana, Kazakhstan. Reaching the height of 121m over the river Ishim, the building is set to become a new home for residential, office, hotel and commercial functions, as well as an important infrastructural hub.
On the ground level building connects two important parks over the river Ishim via a publicly accessible pedestrian and bicycle bridge. Two-storey high shopping mall is positioned above it. Two monumental triangular shaped lobbies on either side of the circular opening’s base are the main entry points for the luxury residential and multi-functional wings of the tower. On the rooftop a publicly accessible terrace offers unique views over the capital’s skyline.
The ideas and symbolism of Kazakh culture and traditions are deeply intertwined in the concept of the project on every level, starting from the circular opening in the centre of the building symbolizing the Sun, Peace and Unity – a symbol of core importance in Kazakh culture, to the triangular elements in the structure and interiors, which represent a powerful personal mascot that can be usually found in the traditional jewelry and clothing.
The project celebrates near net-zero energy requirements by using the power of water stream in the river underneath. It doesn’t require a typical dam for creation of hydroelectric power, but introduces a narrower river cross section under the building to increase the stream speed and its power. Heat pump and smart building orientation which avoids overheating of the building from the south-western side during hot summer days maximizes the efficiency of the building.
It creates new user-friendly connections on the street level between key parts of the city and becomes a new anchor point for business, life and recreation, further improving the life in the City of Winds.
Contact details:
Vladimir Konovalov (fundamental architects):
main@fundamental.archi
www.fundamental.archi
Rotterdam, the Netherlands
Artem Kupriianenko (omega render):
3d@omegarender.com
www.omegarender.com
Kharkov, Ukraine
Download high-resolution images here:
https://www.dropbox.com/sh/v368mpib6xdrpk7/AAB_tYXb6Rmwc0YcHo4cnBtsa?dl=0












