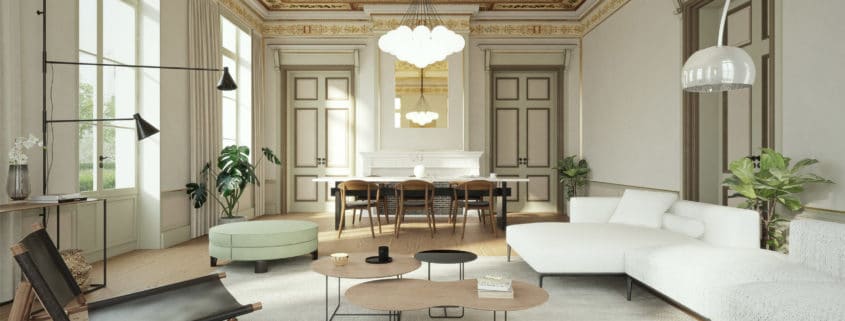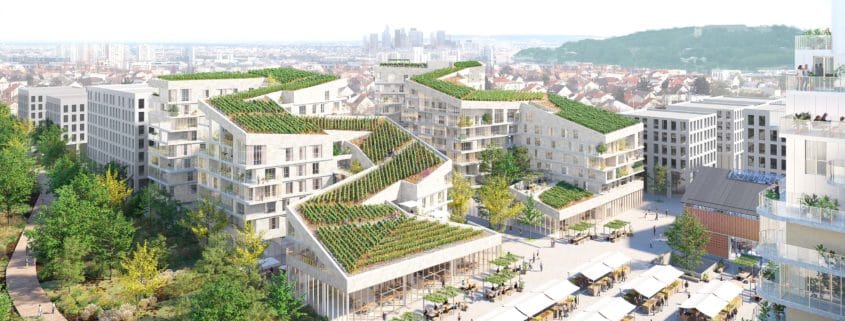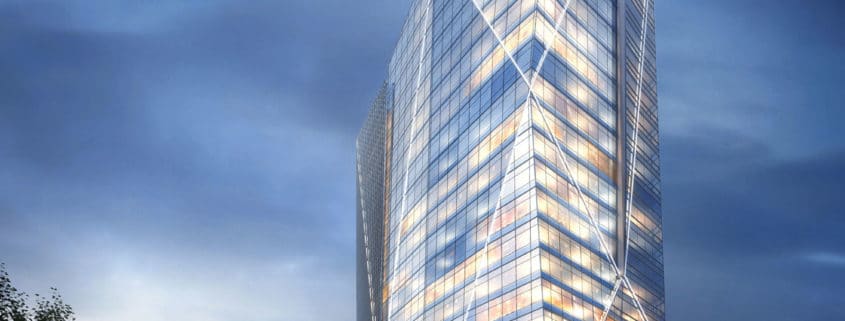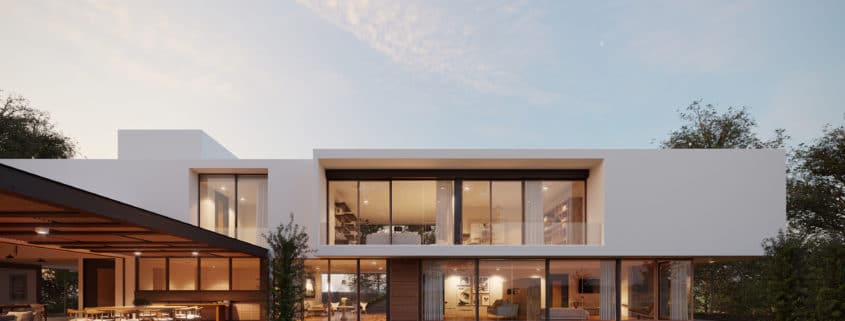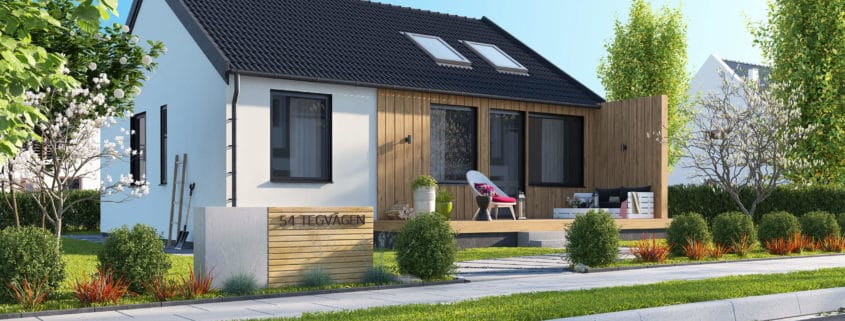D’Hanins de Moerkerke by Mathieu Laheye
The client absolutely stressed that the spirit of the building should be retained in the building. This meant recreating all historical elements and visiting the place numerous times.
To help our artists get a feel of the space, we’ve used our virtual tour software to create a detailed tour of the existing space.
If you are interested in the state of the building before construction, check out this link: https://viewer.around.media/?id=WQTB3
Because of the historical context we had to map the ceiling to recreate the paintings. Photographing and removing the lighting information.
The project complexity was not only in the creation of the historical stuff but also in combining them with modern elements while maintaining the spirit of the project. Our Interior designers have worked closely with the customer to create the perfect spaces. Places where people like to live.












