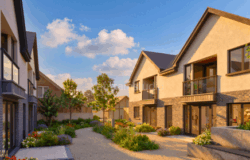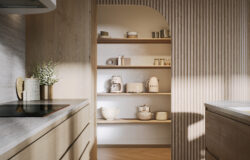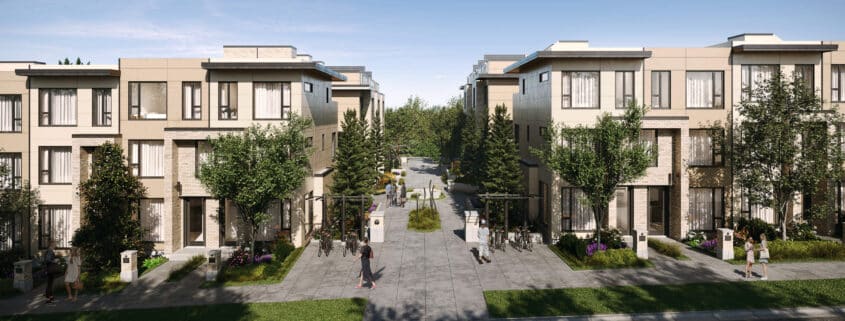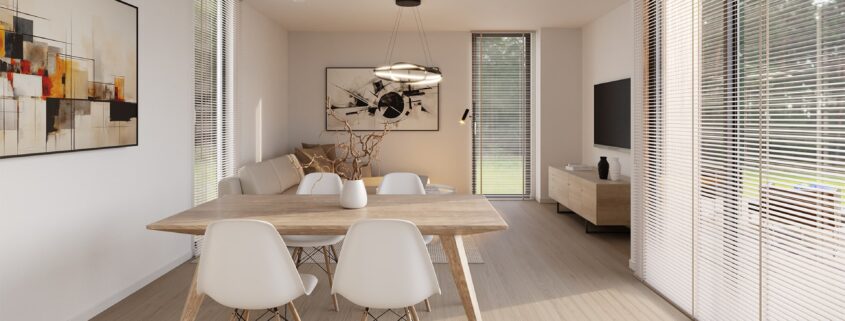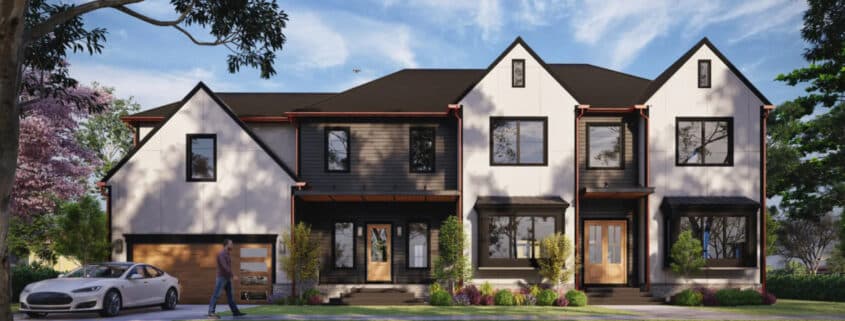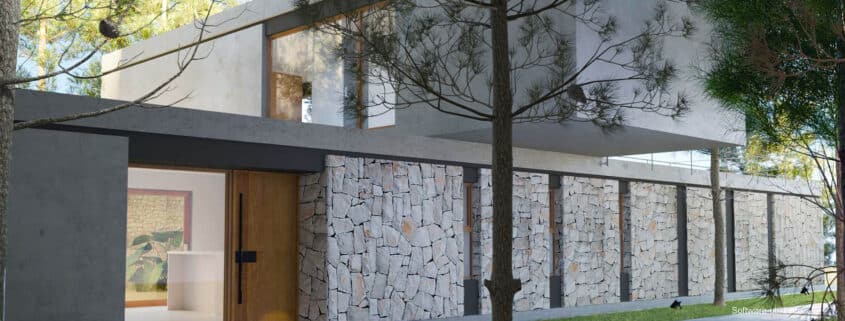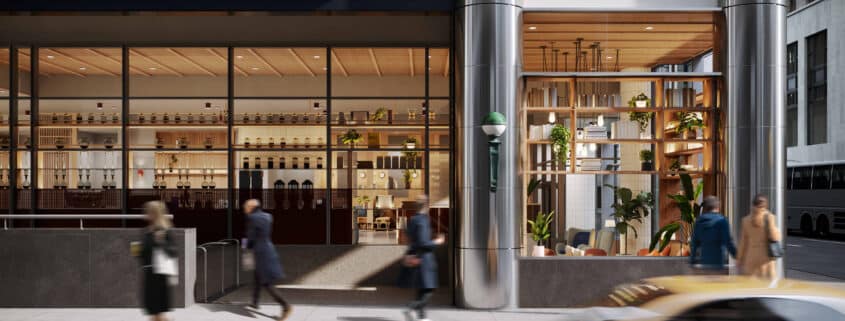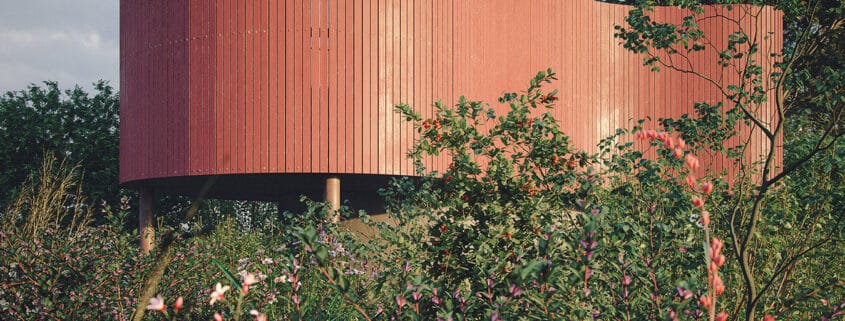Harriswood by Omegarender
This week, we continue to share some of our most recent 3D real estate rendering projects. Harriswood is a multi-family residential enclave in Coquitlam created by Domus, a Canadian real-estate company.
So how to achieve photorealism in the render? Does a 3D artist only need to choose good textures, use physically based virtual lights, and adjust the right camera settings? Sure, that’s some of it. But to create lifelike images, a ‘sense of artistic truth’ is also essential. Neglecting details results in an artificial-looking image lacking any emotional impact.
For example, the customer wants the renderings to be both informative and to evoke a desire to live in a place like Harriswood. We started with an aerial view – a great decision to showcase the scale of the residential development. And sunny weather adds vibrancy to the area, creating a sense of comfort and tranquility. But a cheerful summer day is incomplete without greenery, offering shade from the scorching sun. Merely placing trees in front of the camera isn’t sufficient, but if you add trees behind the camera and mark their presence with long shadows, then such a detail will provide that exact “feeling of artistic truth”.
MORE PROJECTS ON: https://omegarender.com/gallery





