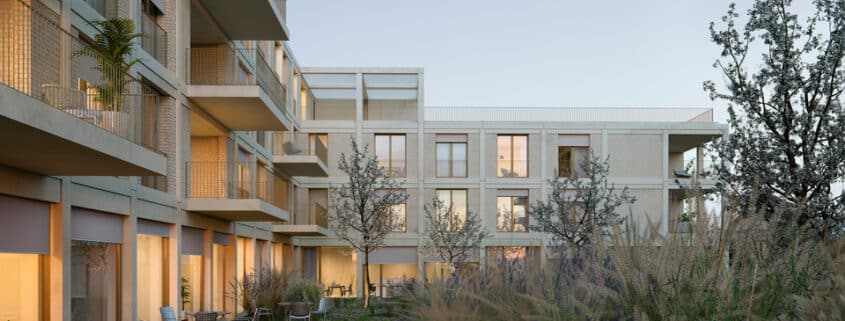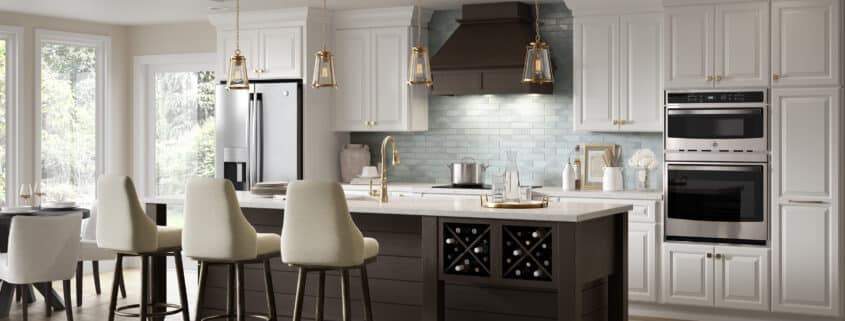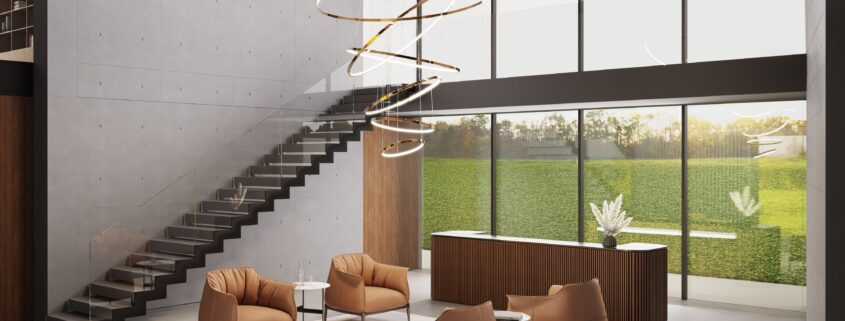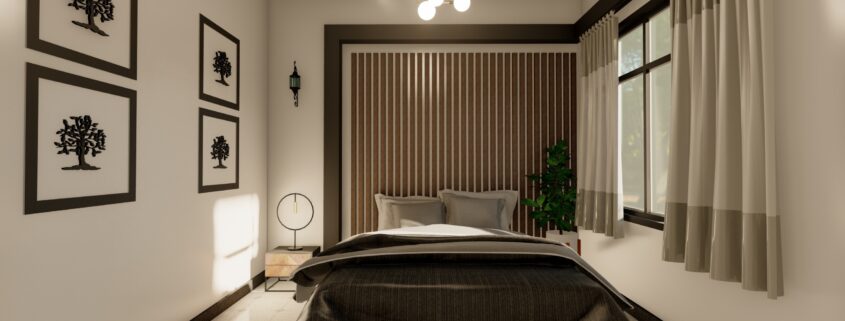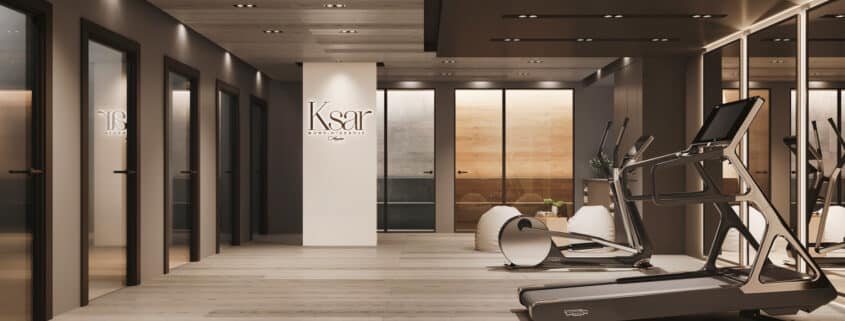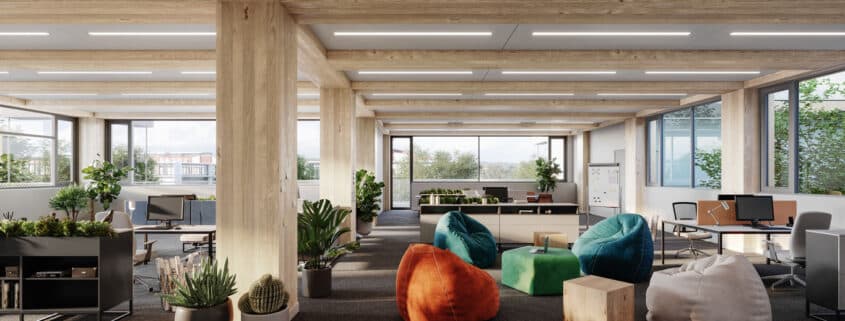Luxurious Lifestyle: Exterior Visualization of the Residential Complex in Thun, Switzerland by Render Vision
We present to you our new project – 3D-Visualization of a residential complex in Thun, Switzerland. Immerse yourself in a world of stylish comfort and refined beauty, nestled at the foot of the majestic Swiss Alps.
The true gem of this building is undoubtedly the splendid loggia – a place where you can savor precious moments in the warm light of the setting sun.
Elegant nuances of the color palette emphasize the exclusivity of this property. The noble shades of gray and white blend harmoniously with the lush green, natural tones, as well as the warm sand and wood hues, creating an unmatched aura of elegance and coziness.
We provide our customers with exceptionally realistic presentations of their projects. The attention to detail is reflected in every pixel.
Give shape to your ideas! Impress potential buyers with realistic 3D-visualizations.
FURTHER INFORMATION ABOUT OUR WORKS CAN BE FOUND ON
https://render-vision.com/type/3d-architectural-visualization-service/












