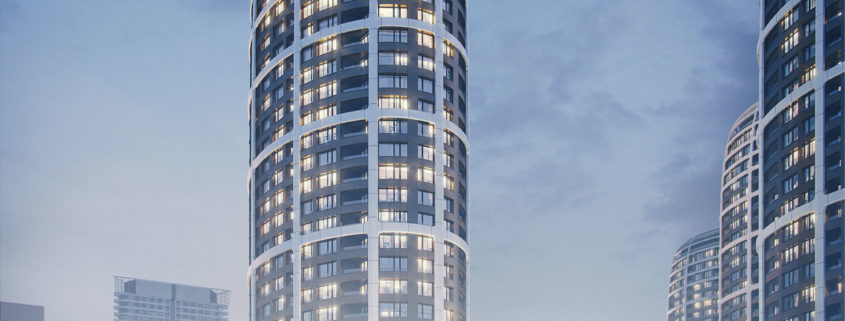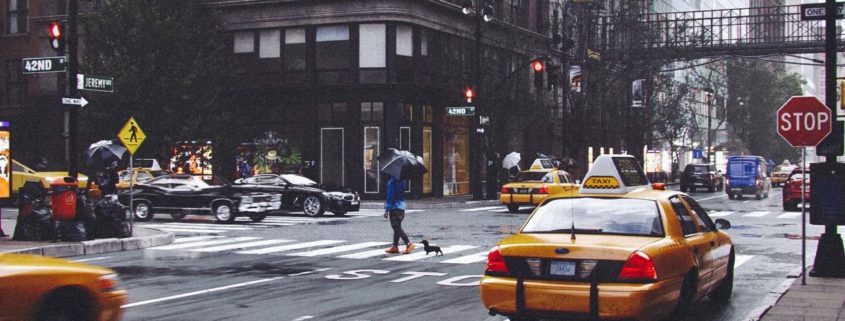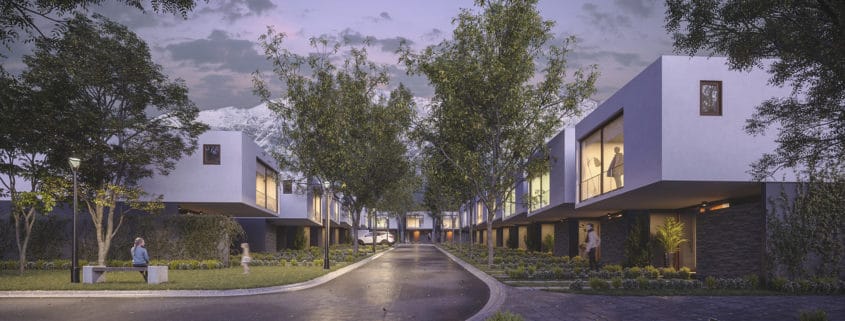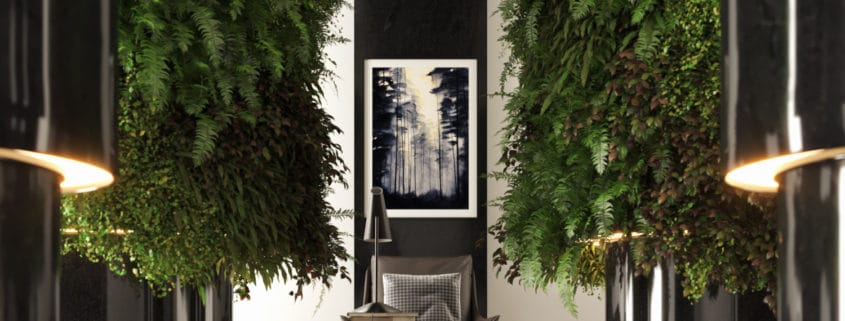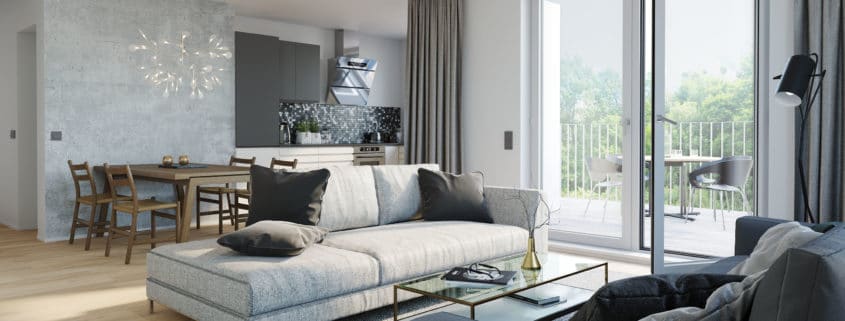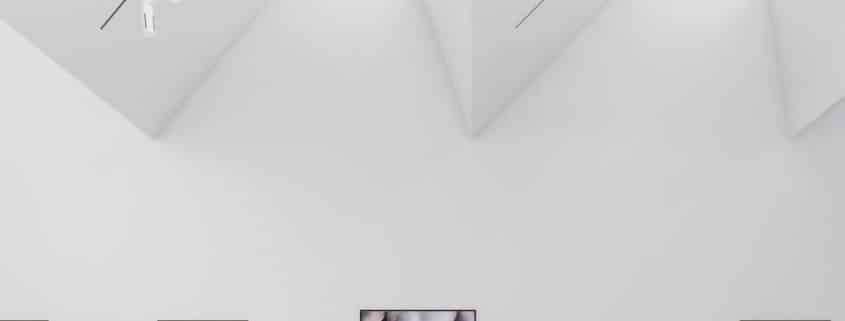The third replication challenge has involved one of the newest and most interesting architecture in London, the Newport Street Gallery designed by Carus St John Architects and captured by Jesús Granada for El Croquis magazine.
The interpretation of natural ambient light is a key point to reproduce the dramatic effect generated within the room.
We used 3DS Max + Vray + Photoshop.
Full project and making of here: https://www.behance.net/gallery/89454683/Newport-Street-Gallery-Caruso-St-John-Architects
Check this out to find out more about Dark Band Studio
Website: www.darkbandstudio.com
Instagram: www.instagram.com/darkbandstudio
Youtube: www.youtube.com/darkbandstudio












