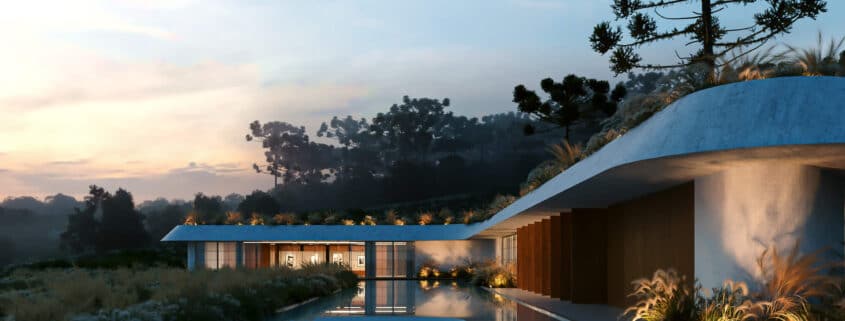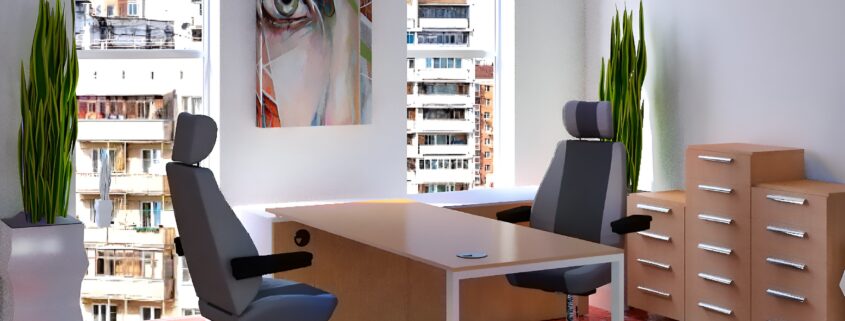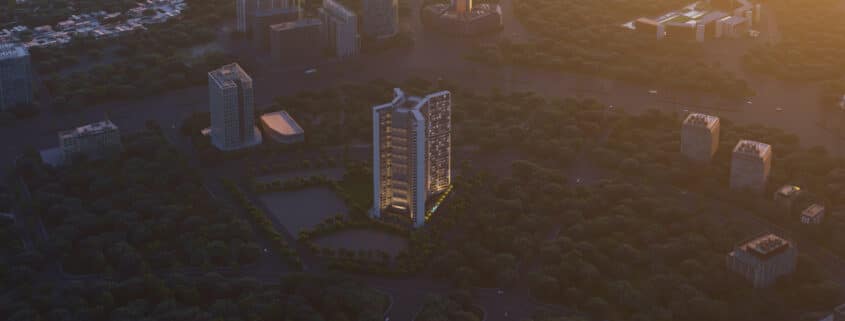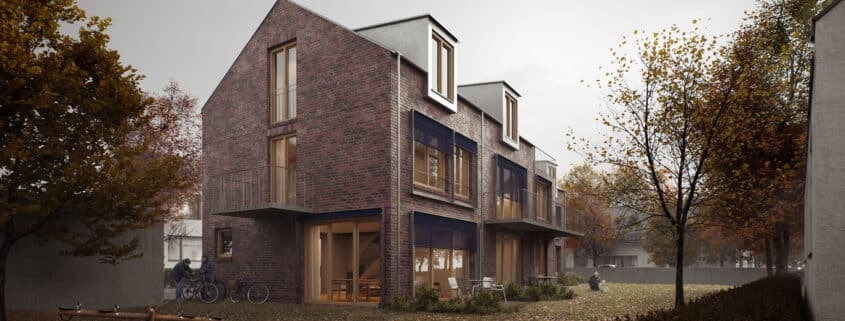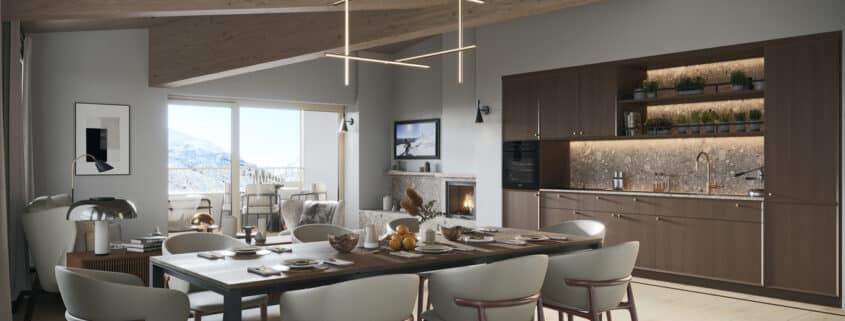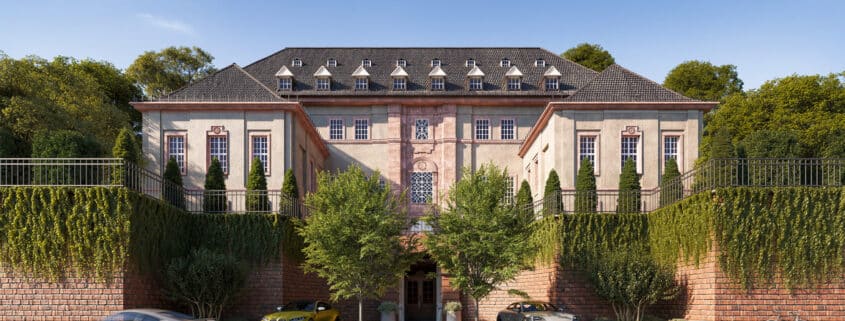The Boomerang Pavillion by Bruno Mesquita
Up in the hills of Brumadinho, Minas Gerais, the Boomerang Pavillion is a space to represent and complement art, through the use of nature, architecture, and emptiness.
Empty space is a crucial factor when creating an environment dedicated to artistic appreciation. Is through it that you actually hand out the role of protagonist to the art represented there, telling people: “This space was created for me. I’m the main attraction here.” Architecture acts as an extension of it, as a stage for your art to step up and steal the show.
The roof is accessible, giving the user the possibility to climb up and appreciate the beautiful scenery that happens around it. Art inside and outside. Perfect balance.
The Boomerang pavilion is a work that cultivates silence. It’s not a place where you can take 60 people and have a party, or a rock concert. It’s a place for contemplation, which makes you rethink the values of everything you’ve believed so far.
Among the mountains of Brumadinho, this is where you rediscover your link with the world. What do you want to be? What do you want to convey? What energy do you want around you? The architecture of this project comes to make you reflect. Looking back, and imagining what lies ahead.
As an artistic exhibition space, its interior is empty, a blank canvas for commissioned artists to exhibit their art in a place designed for this. Neutral, but instigating.












