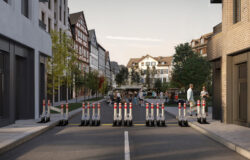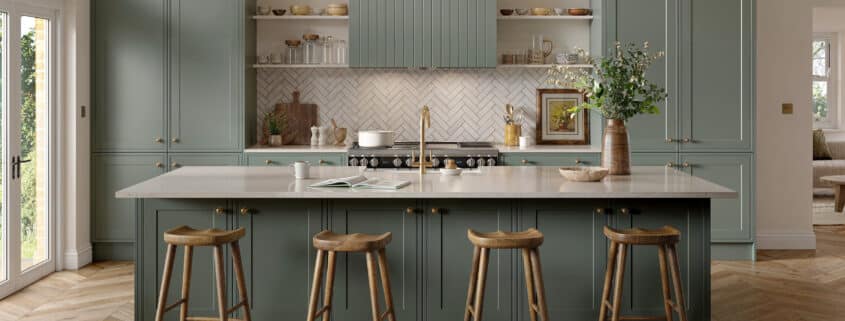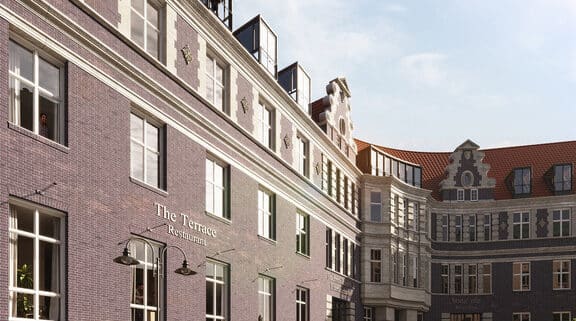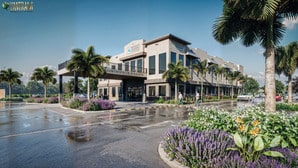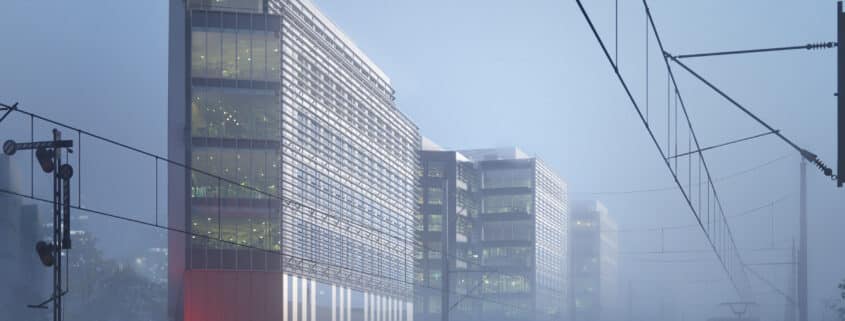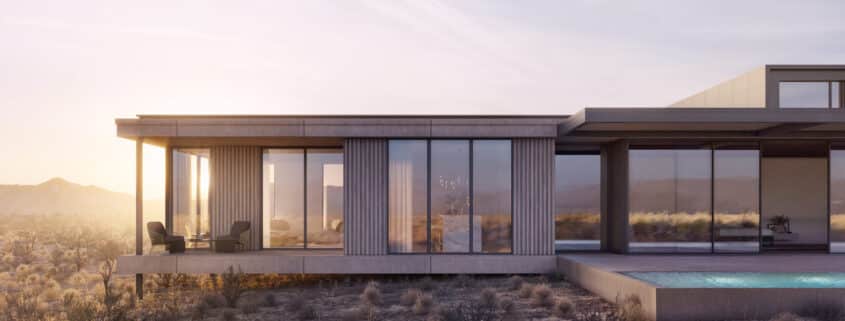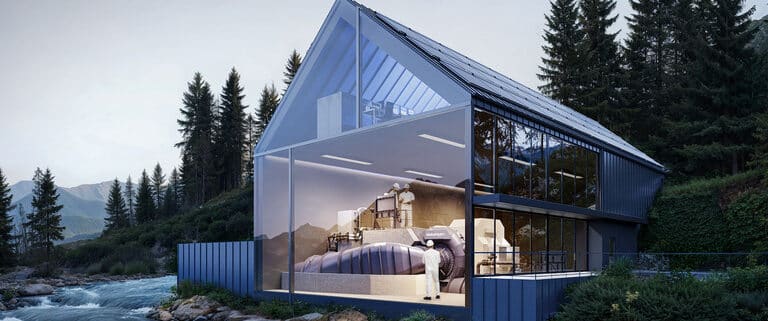Yantram Studio, a leading 3D architectural animation studio, has crafted a comprehensive design for the Orthopaedic Institute in Tbilisi, Georgia. The front yard features a welcoming entrance with accessible pathways and aesthetically pleasing landscaping, combining functionality with visual appeal. The back yard is designed as a serene retreat, incorporating elements for relaxation and therapeutic purposes, complementing the institute’s healing environment.
Architectural Rendering Services:
3d Exterior Rendering Services
3d Interior Rendering Services
3d Walkthrough Video
3d Floor Plan
The plantation areas are strategically planned to enhance the ambiance and air quality, with greenery carefully selected to thrive in the local climate. The 3d architectural rendering studio parking area is efficiently laid out to accommodate staff and visitor vehicles, prioritizing convenience and safety. Gardens within the premises are designed to provide tranquil spaces for patients and visitors alike, promoting a sense of well-being through harmonious natural surroundings.
Yantram Studio’s expertise in 3d architectural visualization studio ensures that every aspect, from layout to detailing, is meticulously visualized and optimized for functionality and aesthetic coherence. Their designs for the Orthopaedic Institute harmonize practical needs with a nurturing atmosphere, contributing to a holistic healing environment that supports both physical recovery and emotional well-being.
we give service all over city like:Tbilisi, Batumi, Kutaisi, Rustavi, Gori, Zugdidi, Poti, Kobuleti, Khashuri, Samtredia
For More Visit: https://www.yantramstudio.com/






