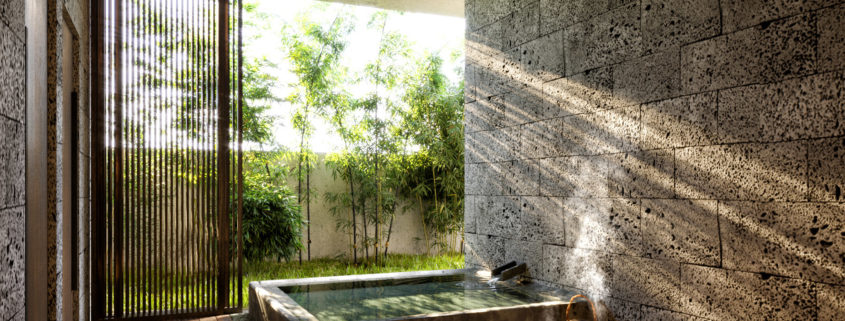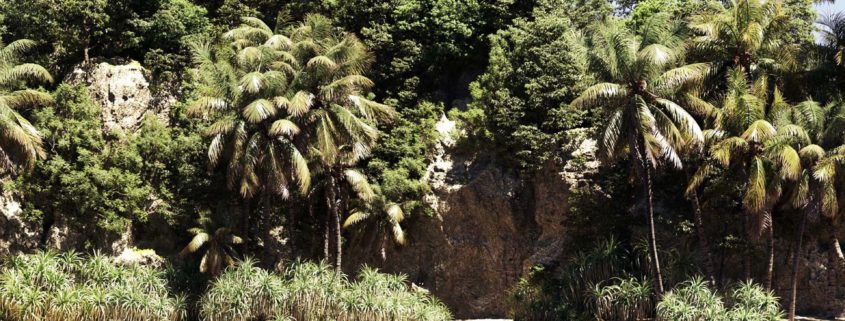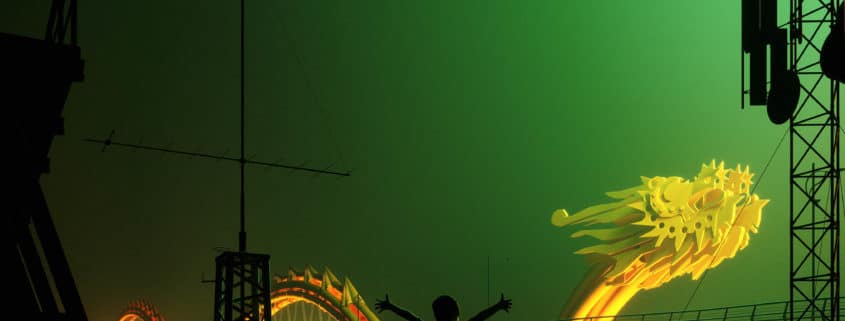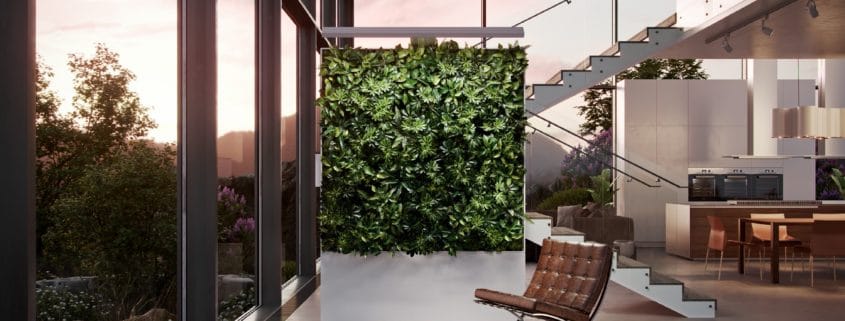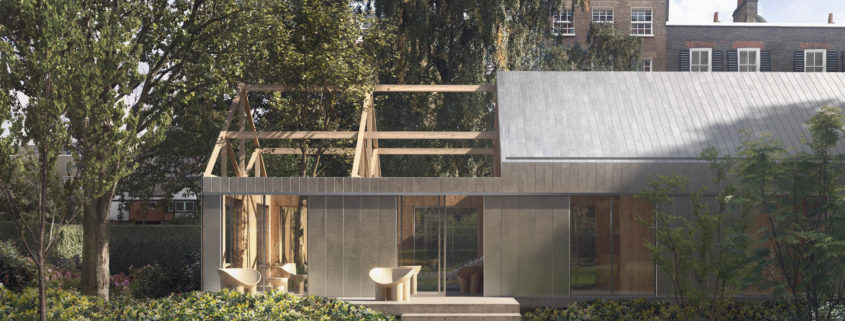Look at this amazing installation!
Model Z brings your space to life with the world’s most sophisticated living wall system. It’s carefully designed with self-irrigation, IoT plant sensors, and attached plant lighting to provides the perfect amount of light to make sure that your living wall is always beautiful and healthy.
This project was created especially for Zauben company, which specializes in the production of living walls.
We take great pride that the Model Z project got Architizer’s award.
https://architizer.com/projects/model-z/?_ga=2.139129075.1119911048.1597269332-2117261576.1590176340
As general, plants always go in the background in architectural visualization. Key objects are always buildings or some interiors, unique furniture, or decoration. But in this case, plants are the center focus of the image and each leaf is an important part of Zauben’s design.
The main concept of the project consisted in showing the seamless integration of Model Z in any interior. This unique and stunning decor perfectly fit in offices, apartments, restaurants, shops, etc. The point is that we combined the usefulness and beauty in one thing.
We were happy to help them with the realization of such an amazing project. A good visualization can surprise, amaze, explain details, and even win awards for the project.
MORE WORKS ON: https://omegarender.com/gallery
THANK YOU FOR WATCHING!
Please, give your feedback in the comments
CONTACT INFORMATION:
https://omegarender.com/
+380 99 562 04 75
3d@omegarender.studio












