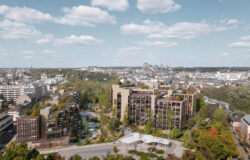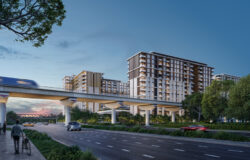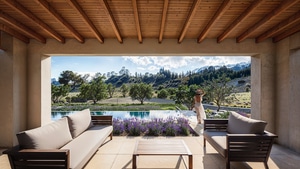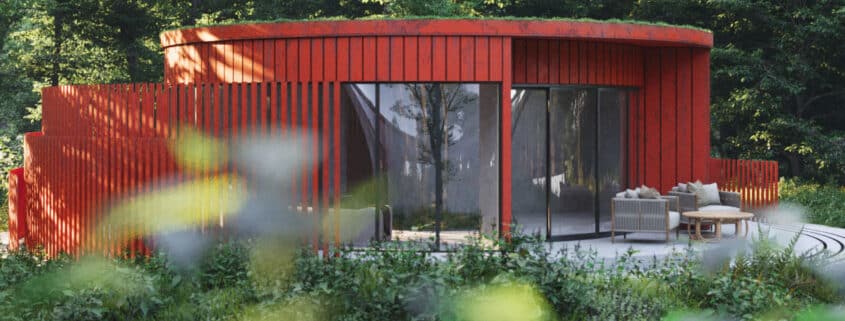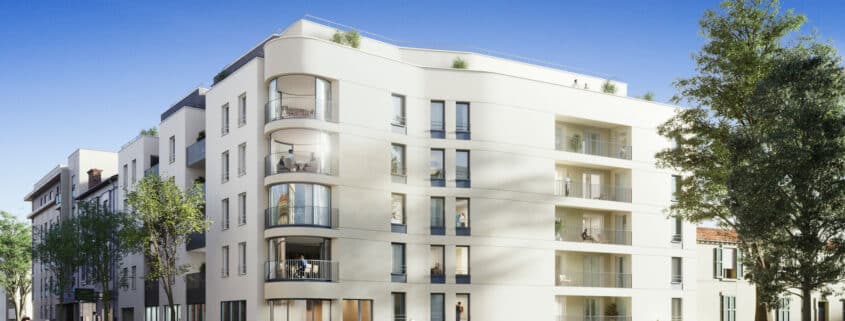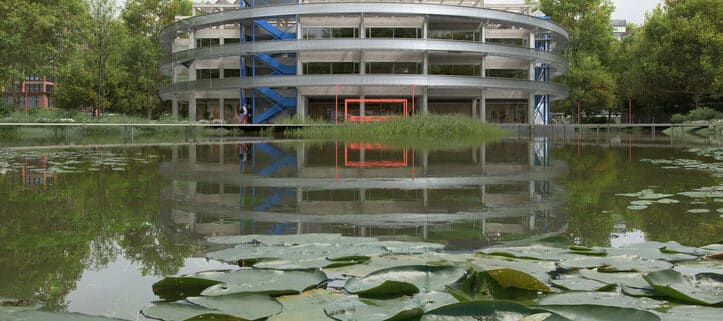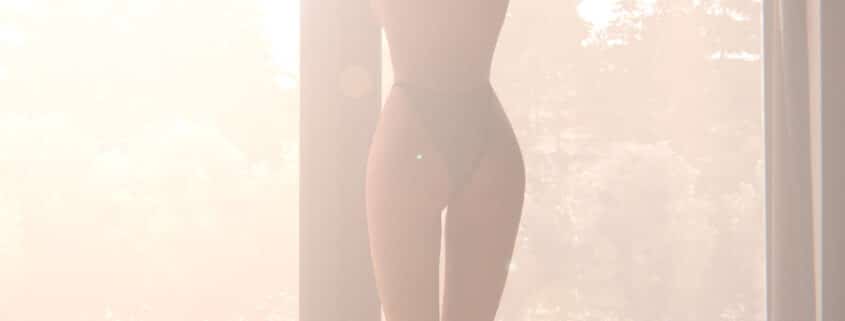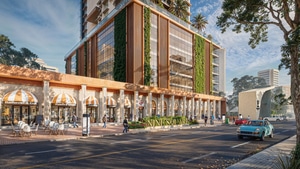Bringing Green Serenity to Urban Spaces: Plantation Perfection with Kyiv’s Premier 3D Architectural Rendering Firm by yantram
Urban Planning:
Zoning: 3d Architectural Rendering Company Urban planning involves the division of land into different zones, such as residential, commercial, industrial, and recreational, to ensure orderly development.
Infrastructure Development: This includes the planning and construction of roads, bridges, utilities (water, electricity, sewage), and other essential facilities to support the urban population.
Transportation: Urban planners focus on designing efficient transportation systems, including public transit, roads, bike lanes, and pedestrian walkways, to ease traffic congestion and promote accessibility.
Green Spaces: Integrating parks, green belts, and recreational areas within urban environments is crucial for maintaining ecological balance, providing recreational opportunities, and enhancing the overall quality of life by architectural design studio.
Sustainability: Urban planners aim to promote sustainable development by incorporating features like energy-efficient buildings, renewable energy sources, waste management systems, and green building practices.
Plantation:
Site Selection: Choosing the right location based on factors like soil quality, climate, sunlight exposure, and water availability is essential for successful plantation.
Species Selection: Selecting suitable plant species based on the site conditions, intended purpose (e.g., timber production, landscaping, wildlife habitat), and ecological considerations.
Planting: Proper planting techniques, including spacing, depth, and timing, ensure healthy growth and establishment of plants.
Maintenance: Regular maintenance tasks such as watering, pruning, weeding, fertilizing, and pest control are necessary to ensure the health and vitality of the plantation.
Harvesting: Depending on the type of plantation (e.g., timber, fruit orchard), timely harvesting is essential to maximize yield and economic returns.
Garden Landscaping:
Design: Garden landscaping begins with a well-thought-out design plan that considers factors like aesthetics, functionality, maintenance requirements, and the intended use of the space.
Plant Selection: Choosing a variety of plants based on factors like climate suitability, soil type, sunlight exposure, and desired aesthetic appeal is crucial for creating a diverse and visually appealing garden by 3d architectural animation studio.
Hardscaping: Integrating non-plant elements such as pathways, patios, retaining walls, and water features adds structure and functionality to the garden design.
Maintenance: Regular maintenance tasks such as watering, pruning, mulching, fertilizing, and pest control are necessary to keep the garden healthy and vibrant.
Seasonal Considerations: Adapting the 3d architectural rendering studio garden design and maintenance practices to suit seasonal changes ensures year-round beauty and functionality. This may include planting seasonal flowers, adjusting irrigation schedules, and protecting plants from frost or extreme heat.
we give service all over city like:Kyiv, Kharkiv, Odesa, Dnipro, Donetsk, Zaporizhzhia, Lviv, Kryvyi Rih, Mykolaiv, Sevastopol, Mariupol, Luhansk, Vinnytsia, Makiivka, Simferopol
For More Visit: https://www.yantramstudio.com/





