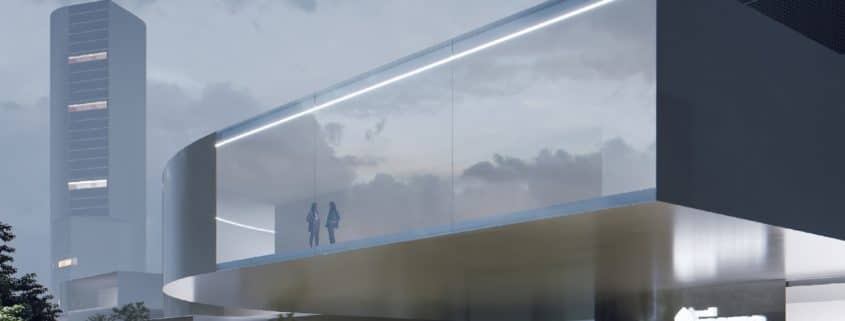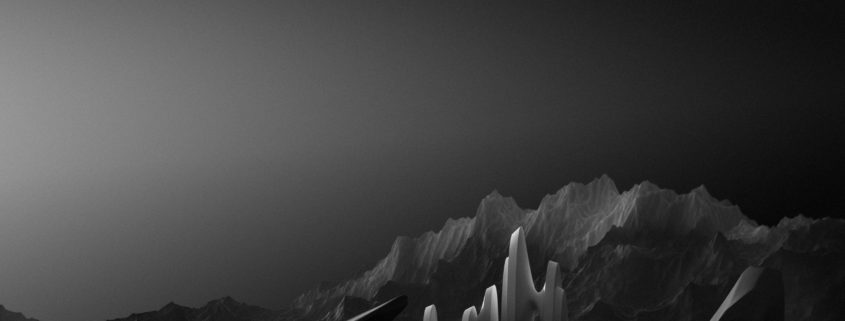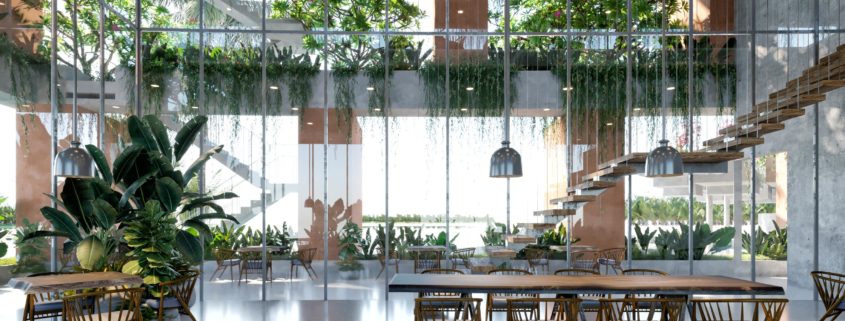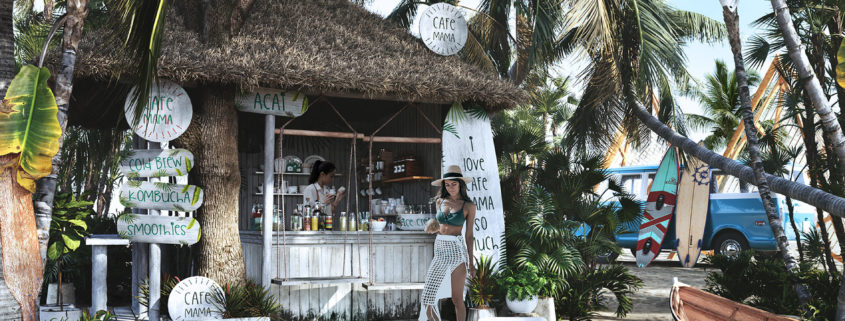Mama Mall by OmegaRender
Today we’re glad to share with you a project that was created for Fran Silvestre Arquitectos. The concept of this building elaborated by the architects is unique and universal in that the building can be located anywhere in the world. We pitched the client an idea to show the jungle on the background of the rendering similar to the Chinese skyscrapers.
On the ground floors of the building are provided the office spaces while the upper levels of the building can be used for the apartments.
We tried to keep the vision of Fran Silvestre and portray the rich atmosphere in minimalism and familiar for Fran Silvestre Arquitectos white hues. The main feature of the building is the facade, which composed of two finishing materials: the metal mesh and the glass, which makes the building look different depending on your distance from it.
As you approach the building, you will see it in a new way. It will always reflect day and night lights and catch the spirit of the seasons. That’s why Mama Mall will never bore you.
Share your feedback in the comments below.
MORE WORKS ON: https://omegarender.com/gallery

















