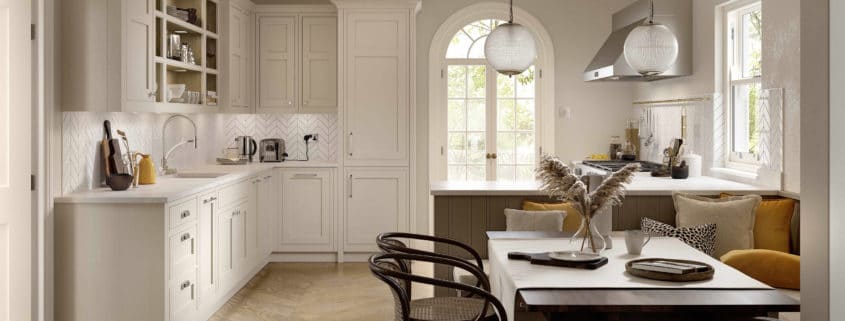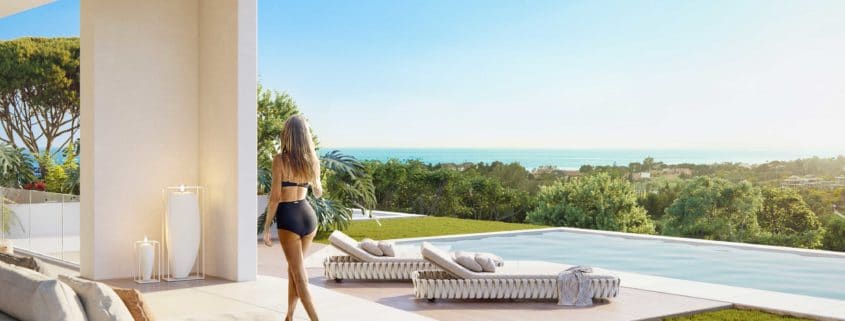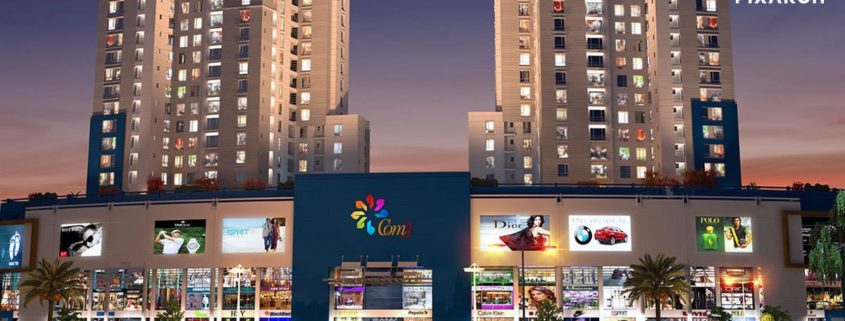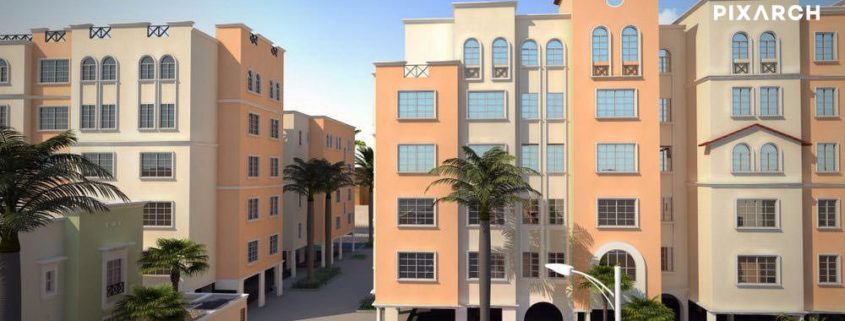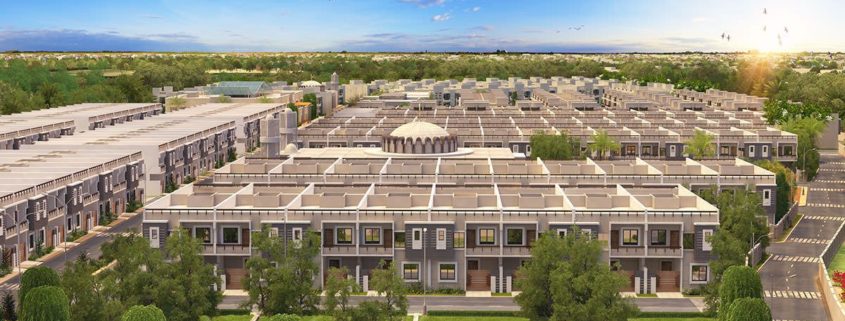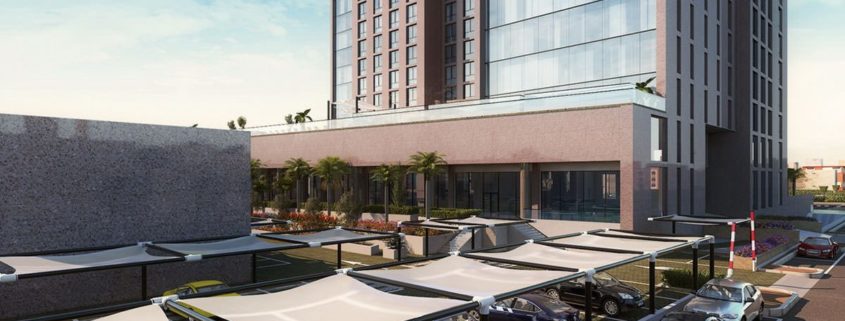Pixarch is proud to Present Rafal whose Complete Full HD 3D Architectural Animation, 2D floor plans, 3D views, architectural rendering, architectural visualization, architectural design, interior designing, 3D rendering were done by Pixarch – a leading architectural visualization company with offices in Saudi Arabia and the United Kingdom
Rafal Residence is situated on Olaya’s street in Al-Sahaafa district, North Riyadh neighboring Rafal Tower and King Abdullah’s financial center. The location of Rafal Residence is one of the most prime locations in entire Saudi Arabia, and nothing could be a more fitting tribute to such a prime location than a prime project like Rafal Residence. The project is a living testament to clever architectural design, world-class amenities, and a natural urban development residential project.
Given that the project itself is so high-profile, working on its 3d walkthrough, 2D house plan, 3D views, architectural rendering, architectural visualization, architectural design, interior designing, 3D rendering, etc. was nothing short than a challenge for Pixarch – a leading architectural visualization company based in Pakistan, with offices in Saudi Arabia and the UK.
https://www.pixarch.net/projects/rafal-residence/












