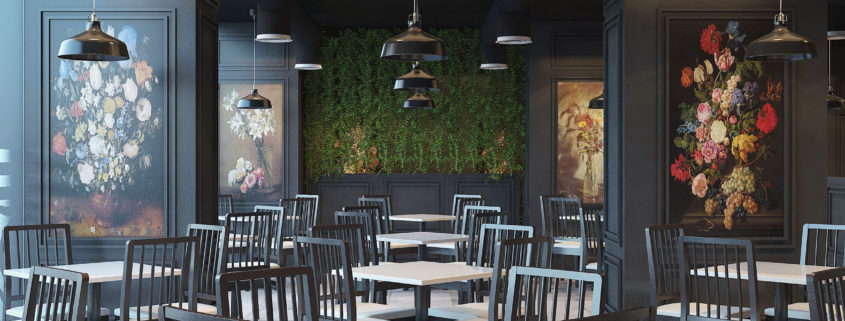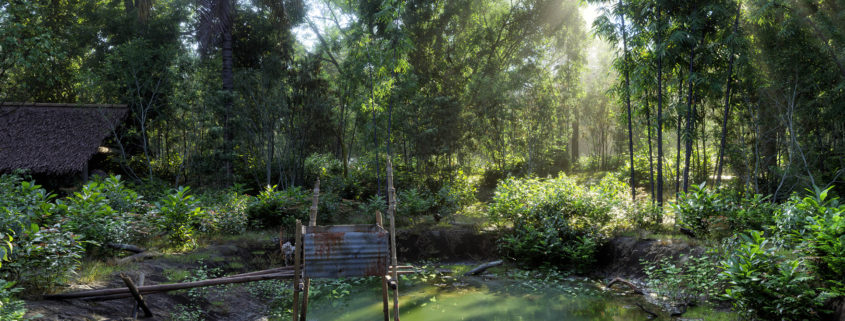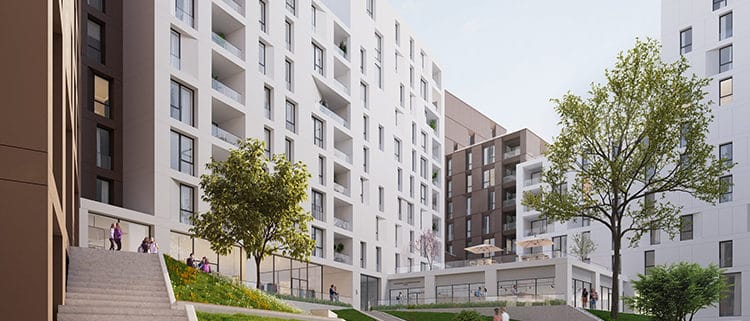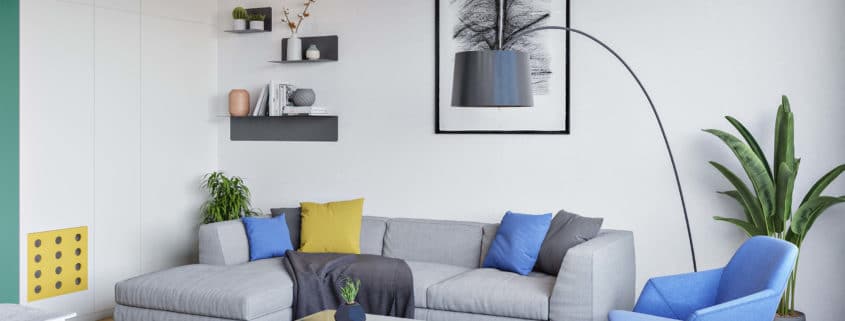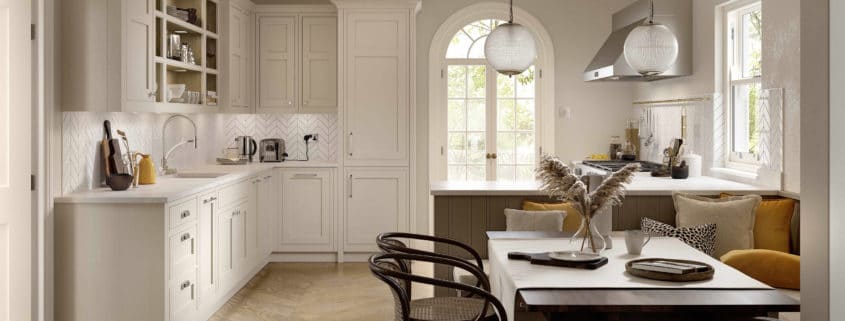Empty tables by Mark Lester Ocampo
Proposed Cafe Interior in Bahrain, I intentionally removed the people to express “emptiness”. lets hope its comes to fruition since many cafes are closing down due to the pandemic.
its been months now that cafes & restaurants here in Bahrain are closed for dine-in, only take-outs are allowed. and most of them can’t sustain these kind of rules. cafes are all about socializing with friends, family and relaxation. take that away then what’s the purpose of a cafe?
this is the first cafe interior request we received since the outbreak of covid-19, I hope its a sign that the economy will open up again.
done using 3dsMax, Vray & Photoshop.












