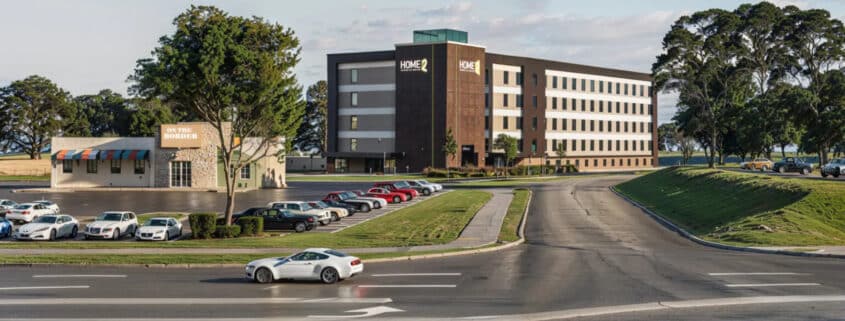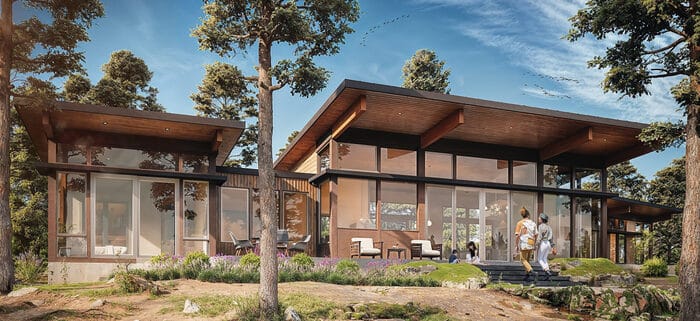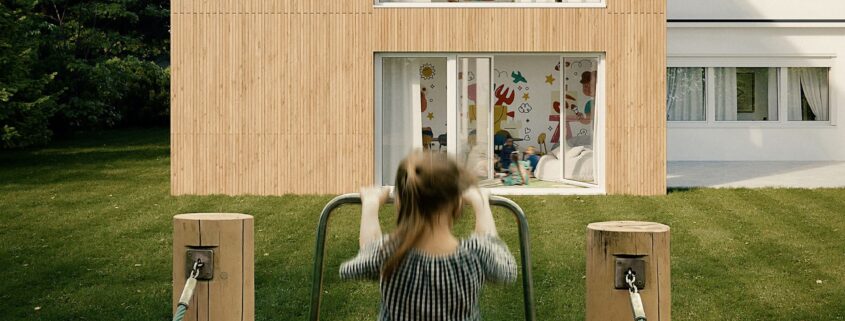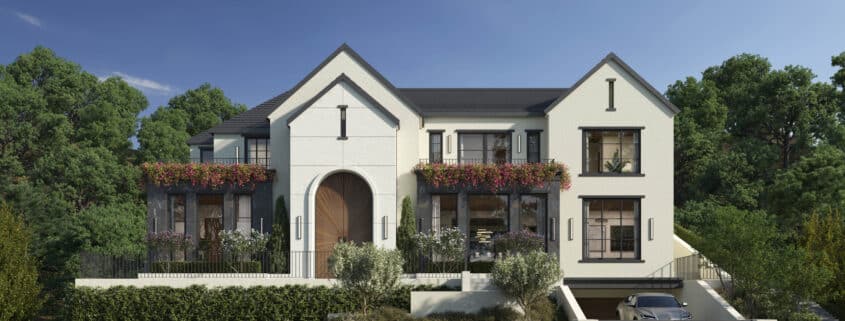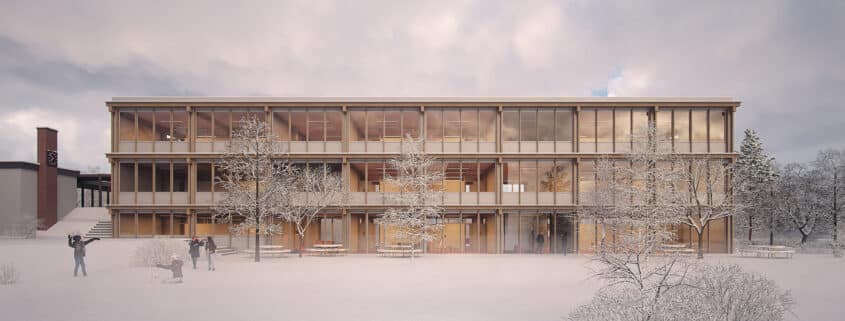As you approach the glass house, its modern architecture immediately captivates the eye. Situated on a spacious plot of land, the 3d architectural rendering studio house seamlessly blends with its surroundings, offering a harmonious integration of nature and contemporary design.
The cycling area, located to the side of the 3d architectural visualization studio house, is marked by a smooth concrete path winding through lush greenery. Tall trees provide shade and a sense of tranquility, making it an inviting spot for a leisurely ride or a brisk workout.
In the distance, a vibrant plantation adds bursts of color to the landscape. Rows of neatly arranged flowers and foliage create a picturesque scene, attracting butterflies and birds with their vibrant blooms.
A comfort seating area, adorned with cozy outdoor furniture, invites relaxation and socializing. Positioned strategically to take advantage of the 3d architectural animation company scenic views, it’s the perfect spot to unwind with a book or enjoy a cup of coffee while basking in the beauty of nature.
The front yard boasts meticulous landscaping, with manicured lawns and carefully curated flower beds. A paved driveway leads to the entrance, bordered by elegant shrubbery and ornamental trees.
In contrast, the 3d architectural design services back yard offers a more secluded retreat. Here, a sprawling lawn provides ample space for outdoor activities, while towering hedges and tall fencing ensure privacy and seclusion. A paved patio area provides a charming setting for al fresco dining or evening gatherings under the stars.
Overall, the exterior of the glass house exudes a sense of serenity and sophistication, inviting residents and guests alike to immerse themselves in the beauty of their natural surroundings.
we give service all over city like: Virginia Beach,Richmond,Alexandria,Chesapeake,Norfolk,Charlottesville,Roanoke,Newpor,Portsmouth,Lynchburg,Blacksburg,Fredericksburg,Suffolk,Chincoteague,Harrisonburg
For More Visit: https://www.yantramstudio.com/












