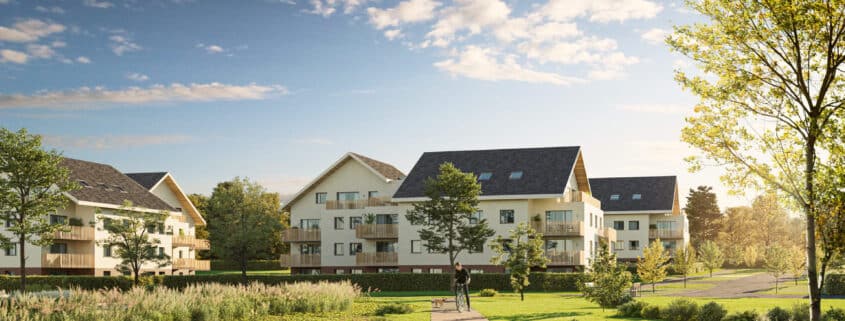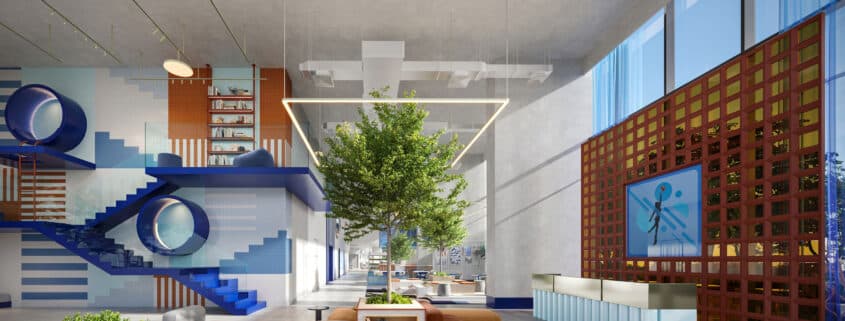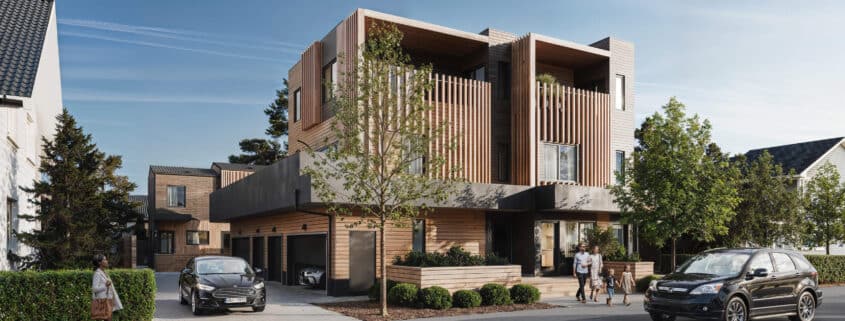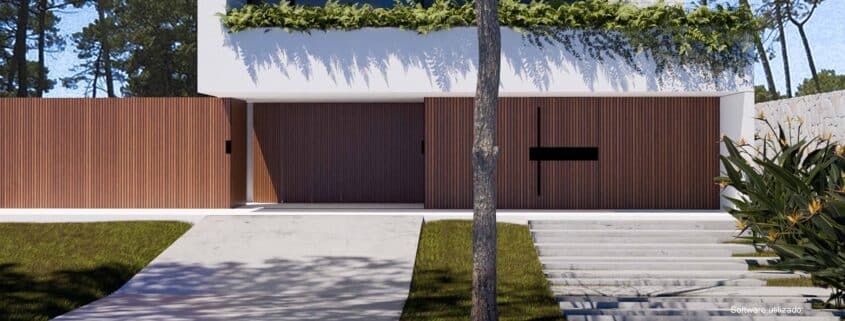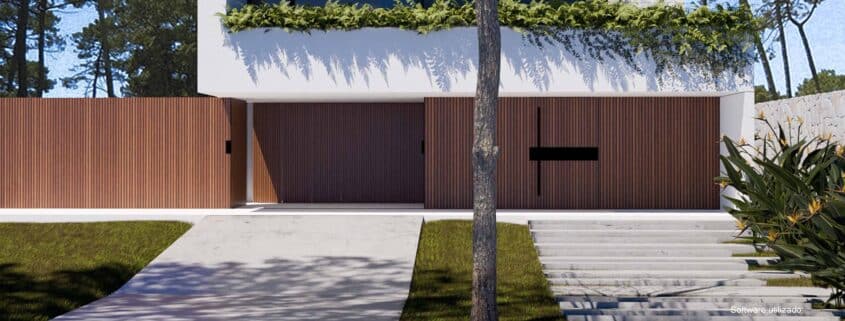Inspiration by Oxygen
Inspiration
Developer: PRIAMS
Architecture: AER Architectes
In the heart of Sales, Inspiration presents a dynamic new neighborhood with a variety of thoughtfully designed apartments, ranging from two to four bedrooms. The architecture seamlessly blends traditional and contemporary styles, featuring warm color tones, elegant facades and spacious outdoor areas that maximize natural light and open views. Ground-level retail spaces and a health center enhance everyday convenience, while the use of double-pitched roofs in earthy hues gives the residences a timeless and sophisticated character.
At the heart of the project, a central park spanning over a hectare serves as a natural retreat, including a curated selection of trees, a serene lake, wooden pedestrian pathways and shaded seating areas. These lush green spaces encourage outdoor activities and relaxation, offering not just a place to live, but a lifestyle to embrace.
Oxygen
www.oxygen.pt
info@oxygen.pt












