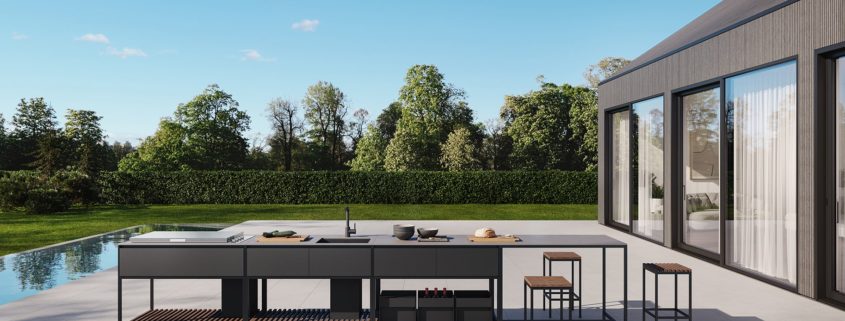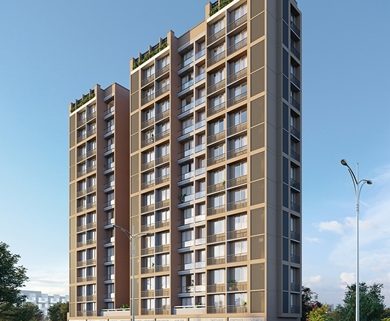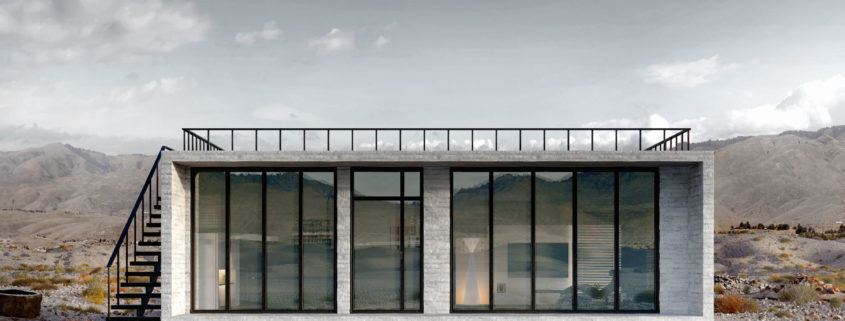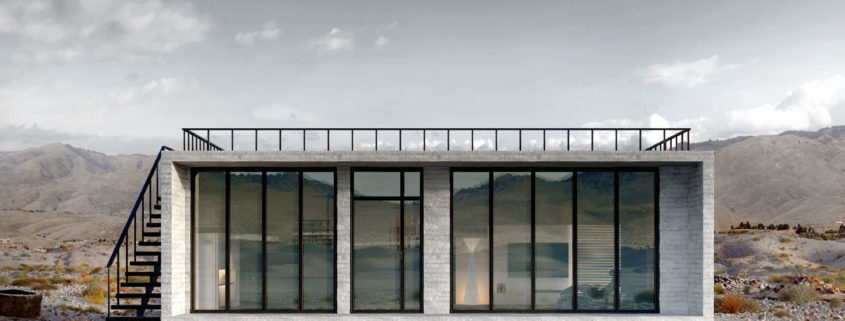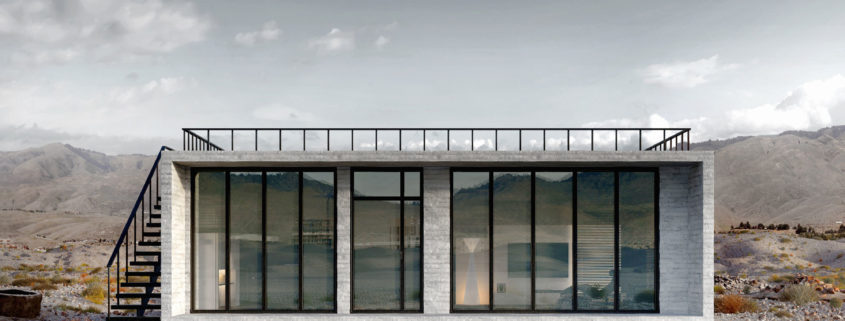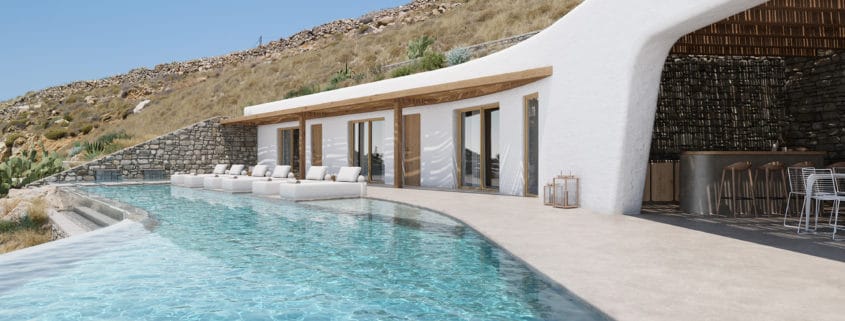Conmoto Garden Set by Dmitriy Tereshchuk
Everyone would be delighted to chill in his own garden after a hard-working day with a cup of delicious tea. We received a project from Conmoto for visualizing their design of the elements for the garden and house. And now we would like to share the results of our work with you. We had to visualize the summer kitchen, an outdoor fireplace, and a bowl for washing garden equipment and other accessories. This was quite an interesting experience for us, as we had to pay enough attention to individual pieces of furniture to show them as attractively as possible. We hope, looking at our pictures, you would also like to taste an exquisite dish prepared in this elegant kitchen or warm yourself on a cool evening by the fireplace with the chirping of cicadas. We are always happy to help you with visualizing your dream!
Full project: https://tero.design/project/43












