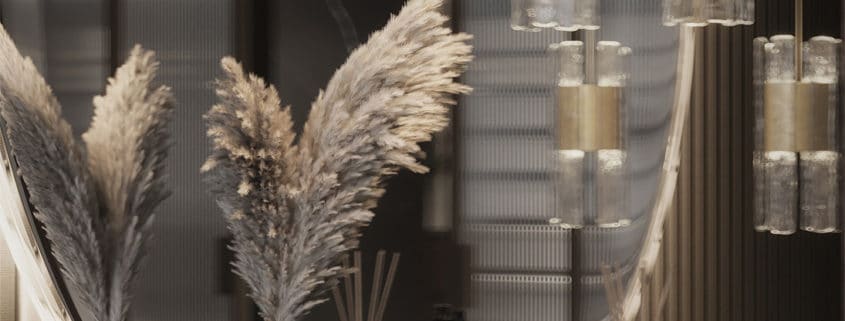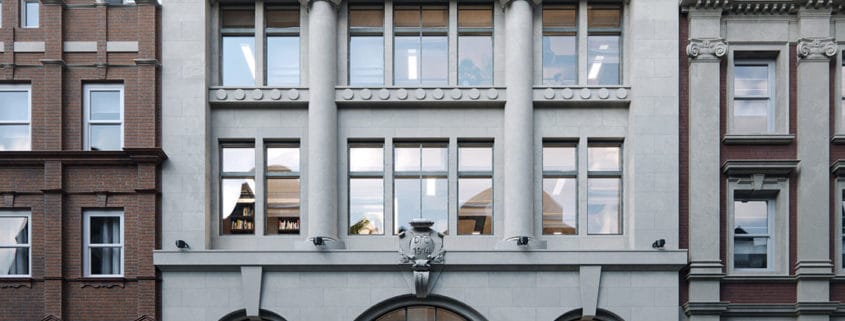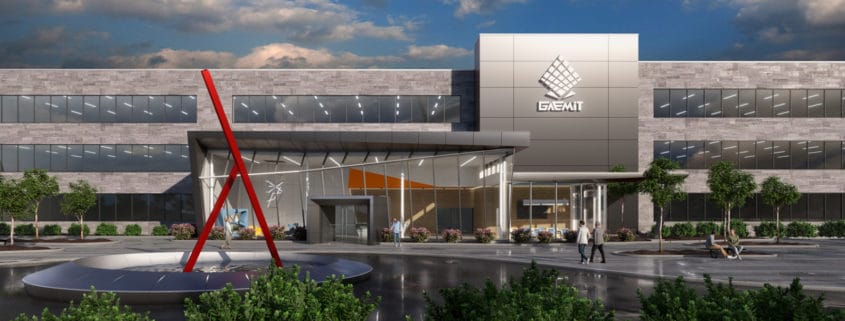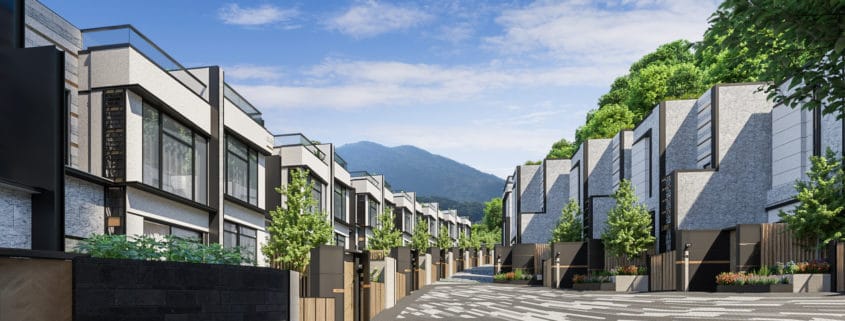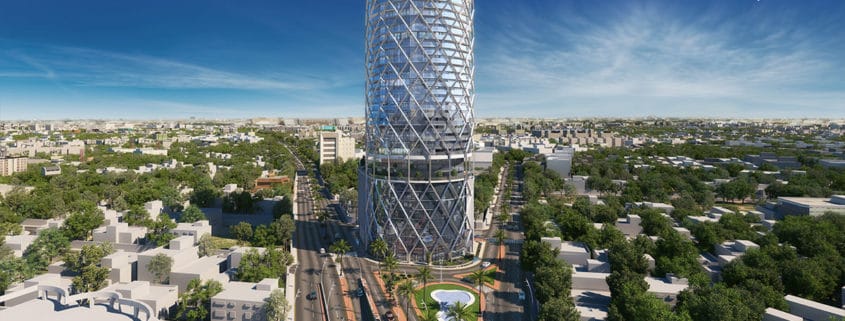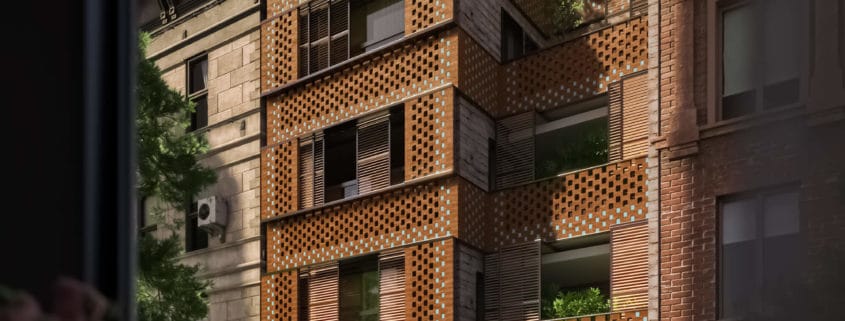Millennium Park by Kirill Gordeyev
Project of a country house in a cottage village millennium park
Design: Artetelle interior design studio
CG Artist: Kirill Gordeyev
Square: 135 sq.m
more – https://www.behance.net/gallery/112586143/Millennium-Park
kirillcg.com
#cgi #cgiarchvis #archvis #architecture #visualization #coronarenderer #coronarender #3dsmax #3d #render #rendering #vray #exterior #exterior_modeling #exterior3d #renderawards #architecture #architecturephotograph












