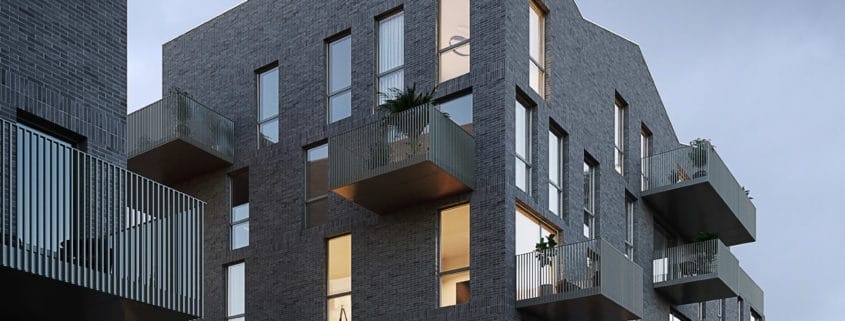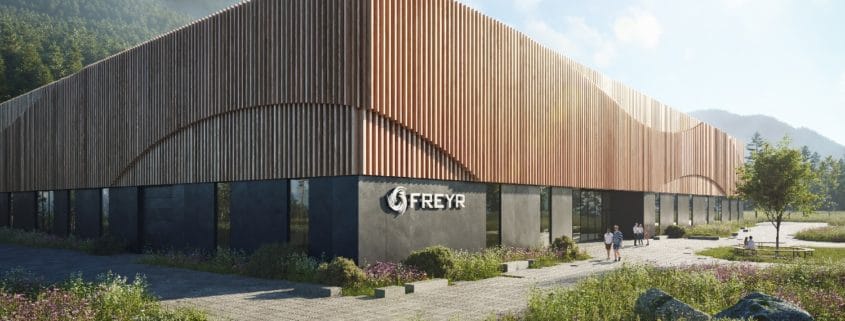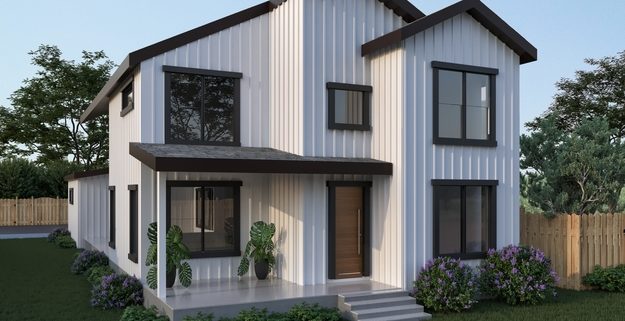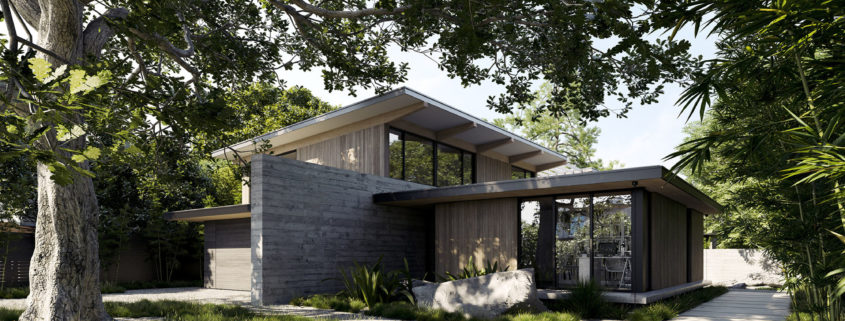With reference to our post about the FREYR factory, we want to share with you another project we also created for this client.
This is an industrial building that re-establishes the forest on the industrial site.
The most eye-catching feature of the building is the ten-meter wavy wall made of natural impregnated wood. The main idea was to depict the undulating beams as the branches and leaves of a forest and the dark base as tree trunks. The design of the outdoor area is also based on this idea, as a natural flower meadow with stones and trees.
The wooden material of the facade is imbued with the spirit of nature, it is eco-friendly and maintenance-free, consisting of pillars of different depths, which create an organic waveform, evoking associations with water, energy, nature, and the forest.
MORE WORKS ON: https://omegarender.com/gallery

















