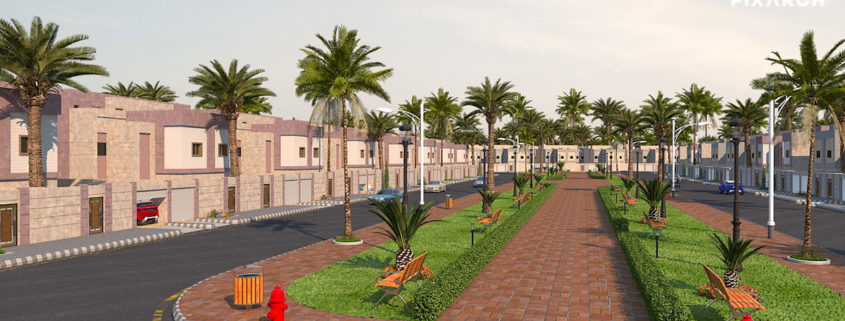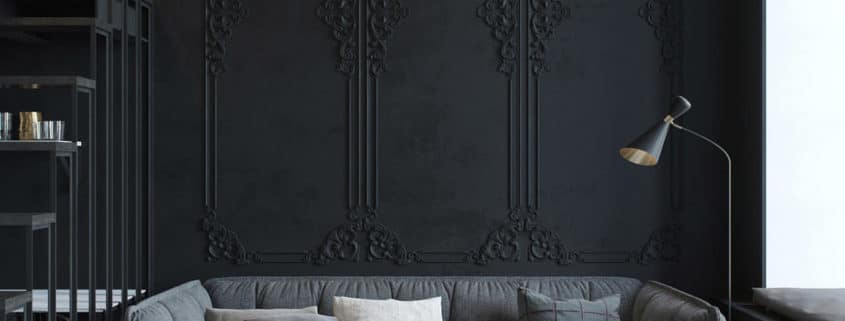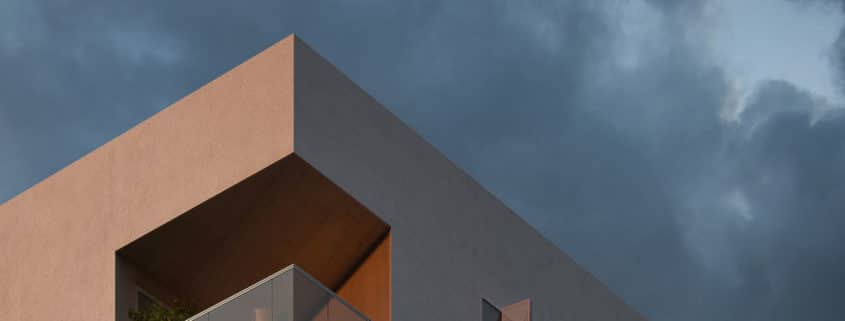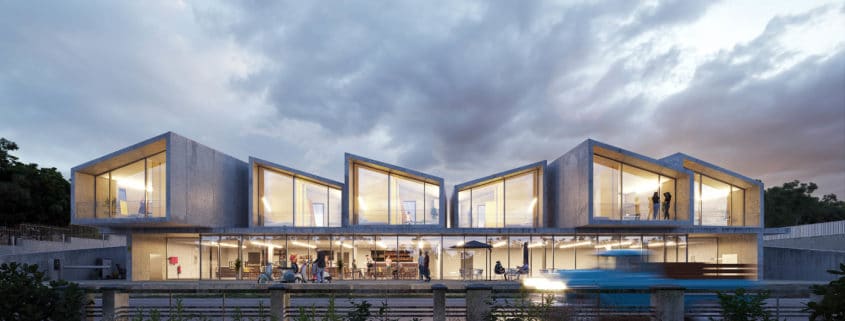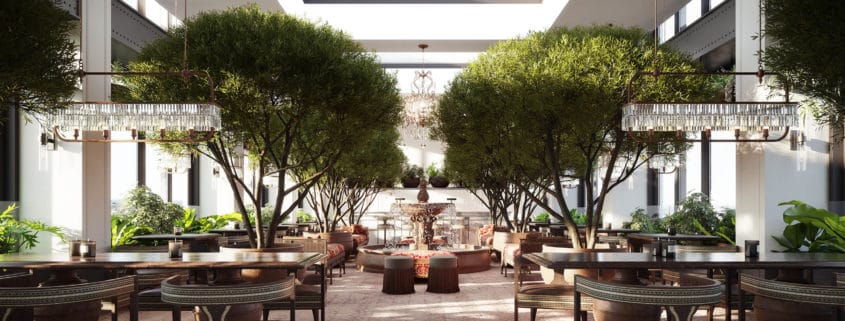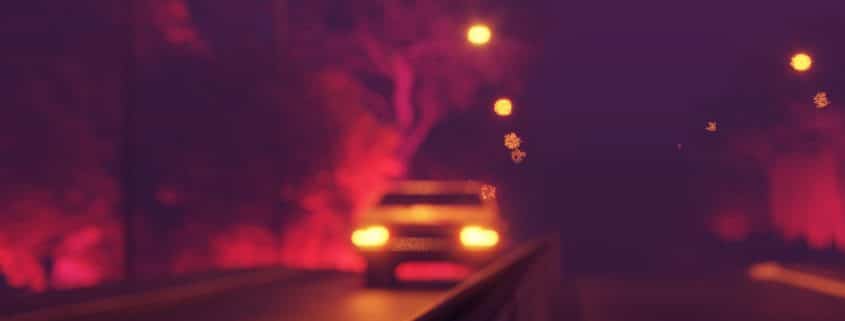Dawawen – 3D Architectural Visualization by Pixarch by Pixarch
An all-encompassing community, Dawawen with its widespread diameters is ingeniously portrayed by Pixarch. The expansive map illustrations are woven with the community infrastructure. The entire housing scheme captured on the scintillating skyline is simply superb.
The architectural layouts are finely depicted with a range of variation which shows the creativity of the designers at work. The recreational and residential spaces are showcased with their unique features to add onto the vibrancy of the vicinity through the Pixarch lens.
https://www.pixarch.net/projects/dawawen/












