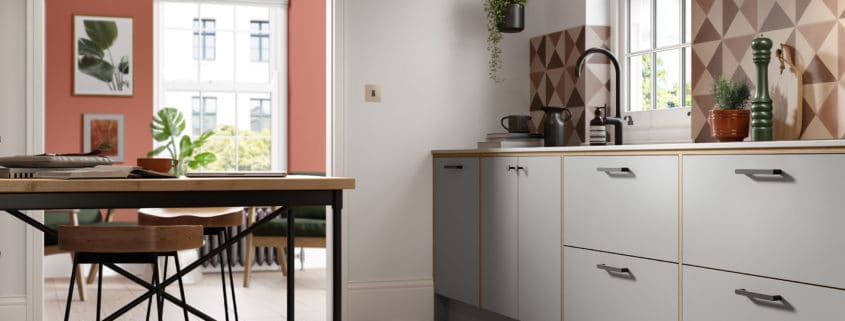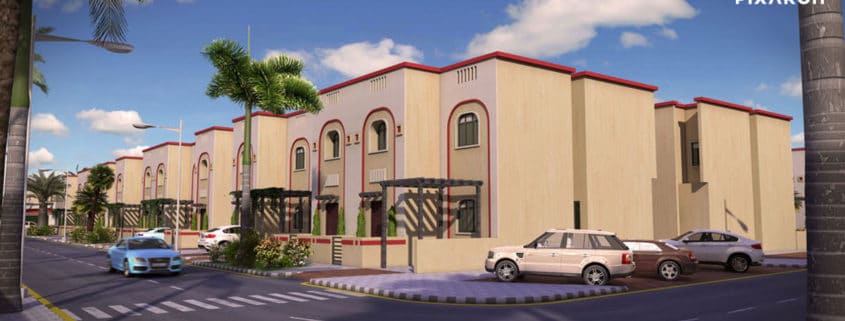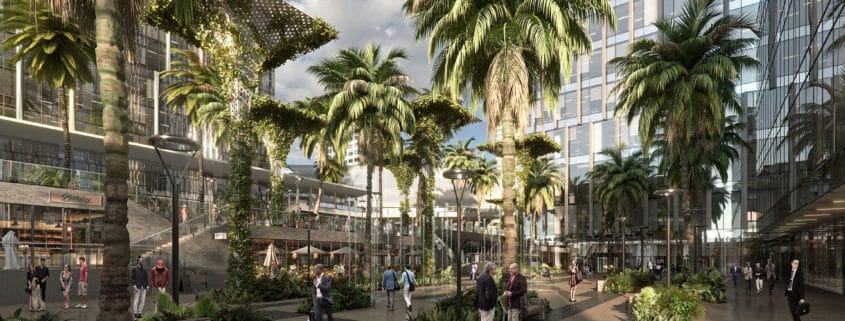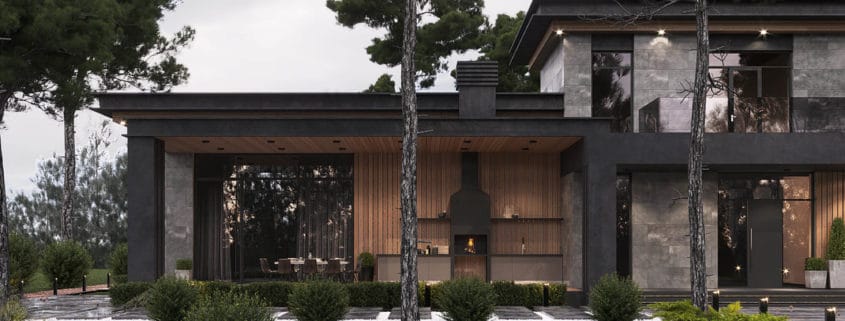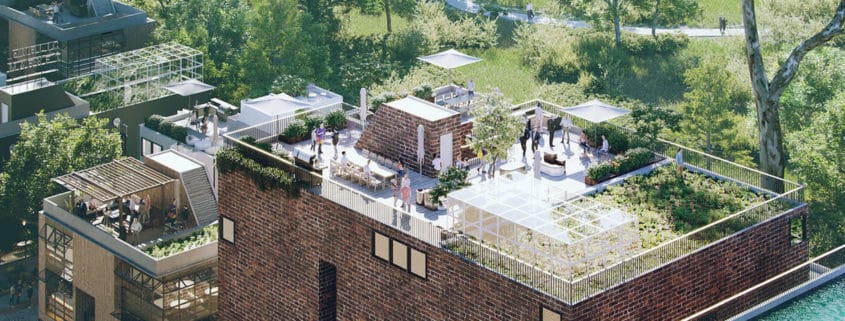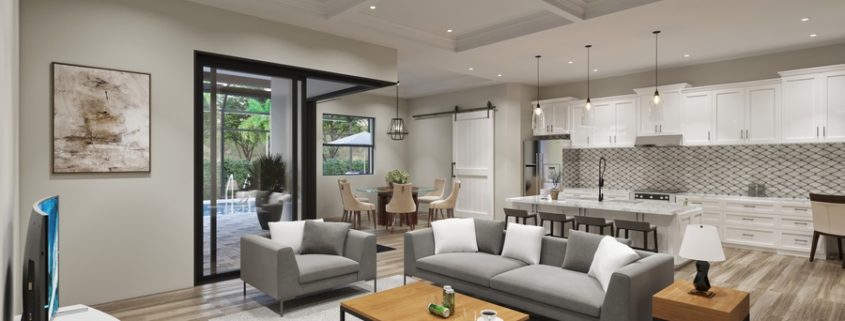It’s all in the details! Like this living room kitchen combination rendering, JMSD Consultant 3D Architectural Visualization Companies in USA our CGI Artists create photorealistic visualizations of your property using the best modeling, lighting, detailing, and rendering techniques!
Precise and photorealistic details encompass all of our 3D Interior Rendering designs, so much so that they look like a photograph. Interior Renderings are especially relevant when trying to gain clients and crucial when trying to capture sales.
Give your clients the opportunity to immerse into every designs detail before the project is built. go for that extra mile and grab your dream projects.
JMSD Consultant 3D Architectural Visualization Companies in USA assists you with aspirational quality Commercial and Residential 3D Rendering Services for Interior Design ideally suited for architects, designers, and property developers. Want to bring out the best version of your designs? Contact us! get in touch email us at info@jsengineering.org.
Website : https://www.astrologyon.com/3d-interior-rendering-services












