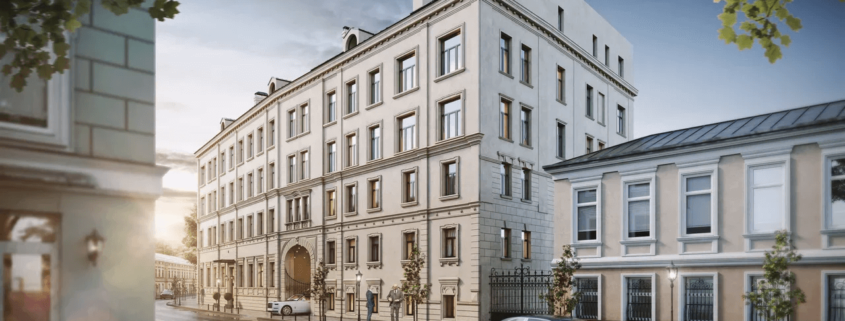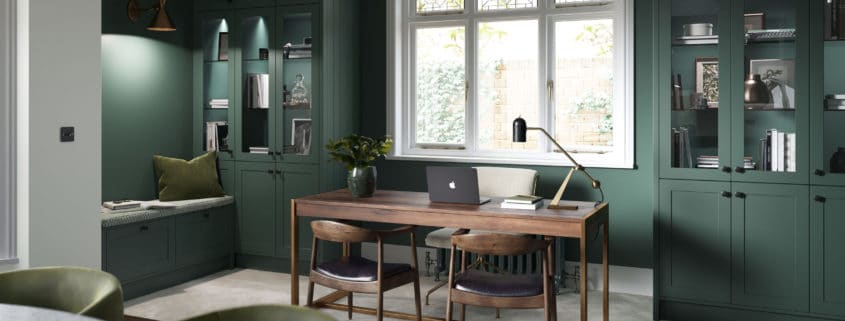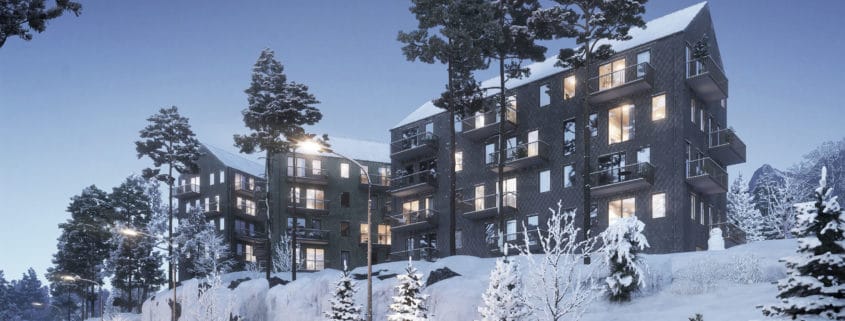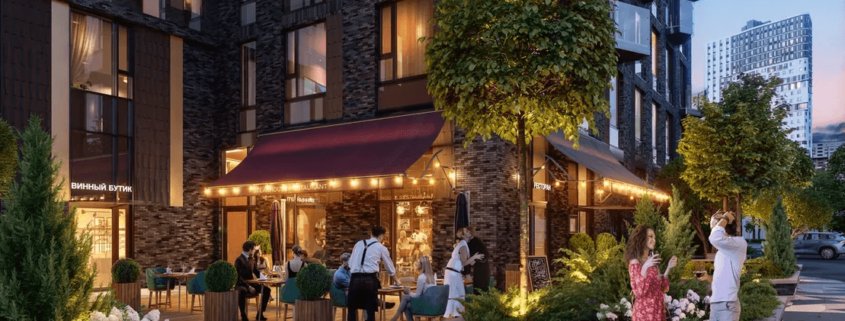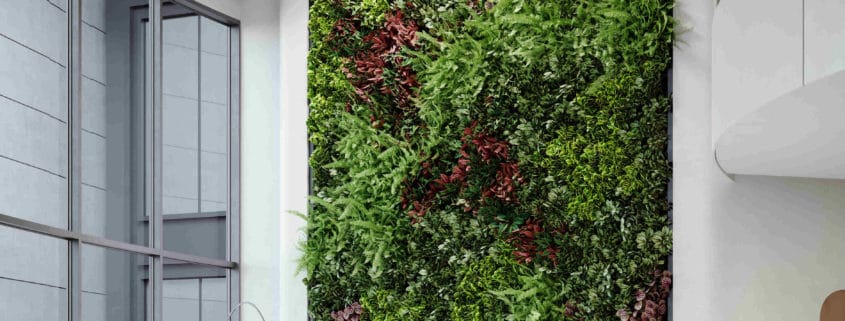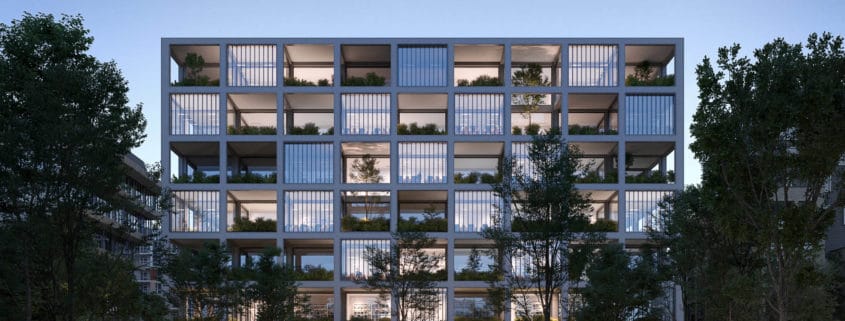“Abrikosov” Residential Building by Photoreal3d
The 4-story development will include 26 luxury residential apartment units designed especially for Millennials working in city center and urban lovers.
We’ve decided to convey the feeling that living in a big city is an amazing experience. Sunlight strikes a building, and “Abrikosov” affirms its character as a warm and welcoming place to live.
MORE PROJECTS ON: https://photoreal3d.com/#works
TYPOLOGY: Exterior
LOCATION: Moscow, Russia
VISUALIZATION: Photoreal3D
Client: MR Group
COMPLETION TIME: 2 weeks
Your comments would be much appreciated!
CONTACT INFORMATION:
https://photoreal3d.com/
+7 905 734-29-17 (WhatsApp, Telegram)
info@photoreal3d.com
natalia.tolen@photoreal3d.com
—
Studio: Photoreal3D / Artist: Photoreal3D
Work: Commissioned Project
Architecture Bureau: Meganom
Location: Moscow, Russia












