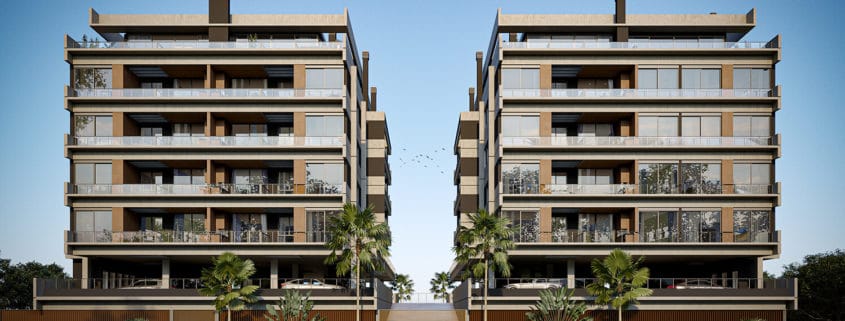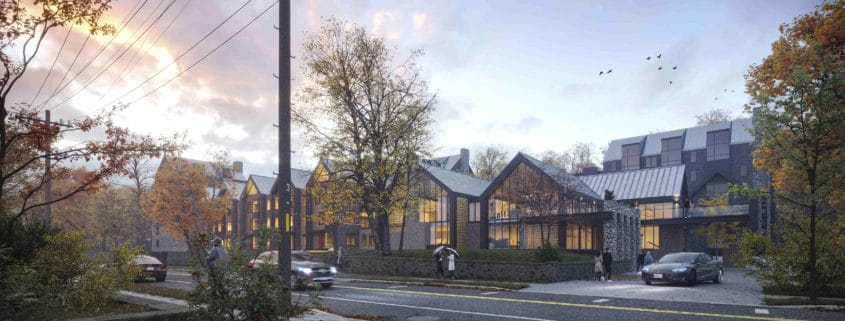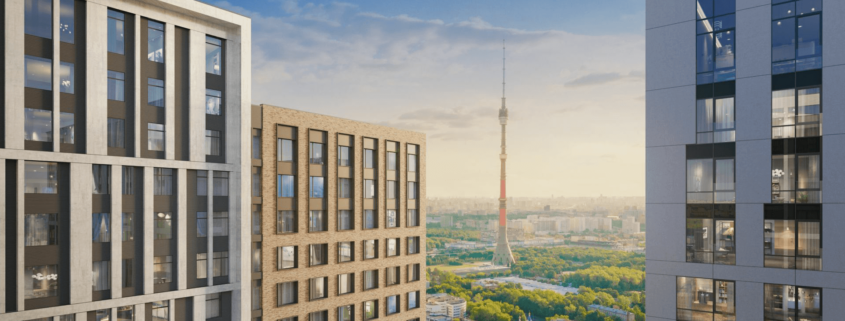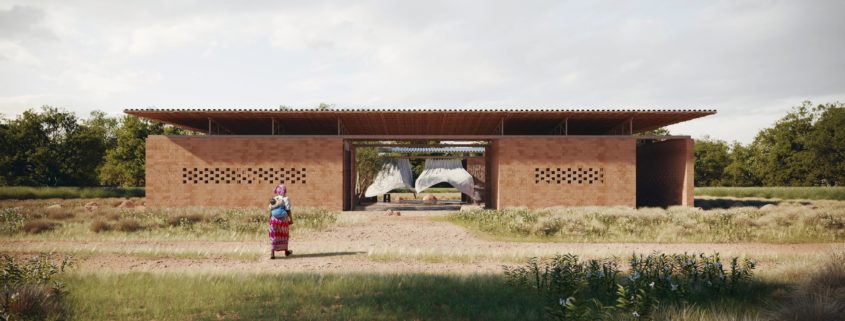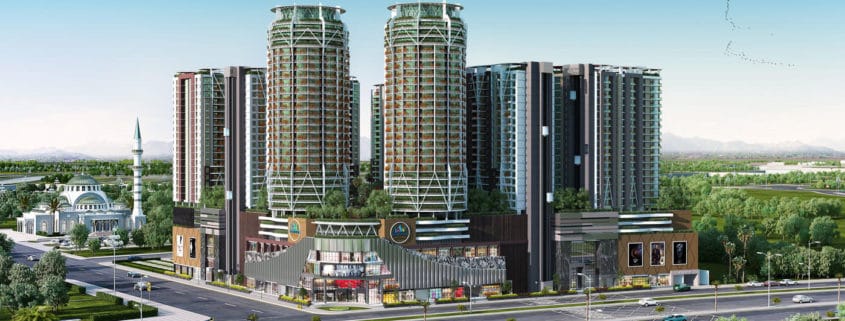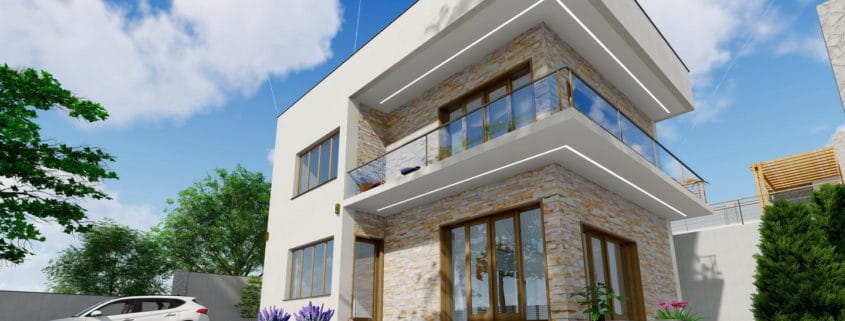Vivá Palmas do Arvoredo by TORQUATOREGIS
Surrounded by mountains, Praia de Palmas has the sea in shades of green and blue. Refuge for those looking for tranquility in contact with nature and comfort at the same time. Located in the state of Santa Catarina, Brazil.
The interior concept was designed using natural materials and sober colors. So that the entire project would complement the surrounding nature.
We seek to convey, through aerial photography, the balance of the project and nature in its entirety.












