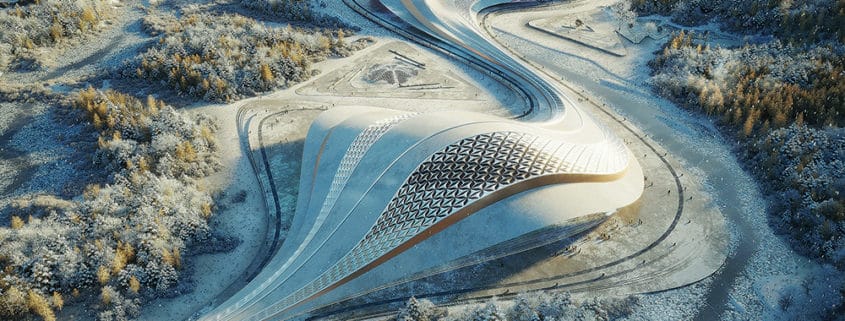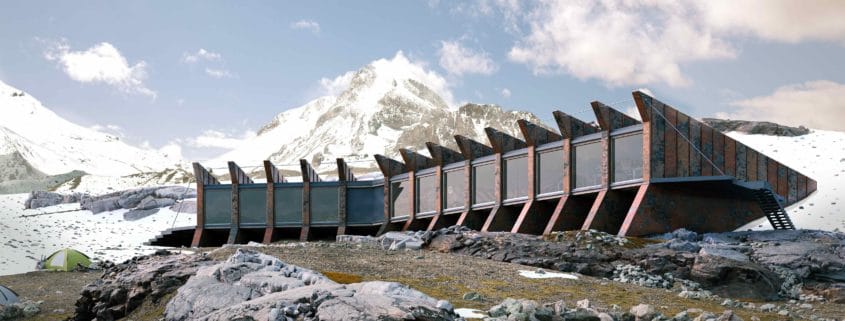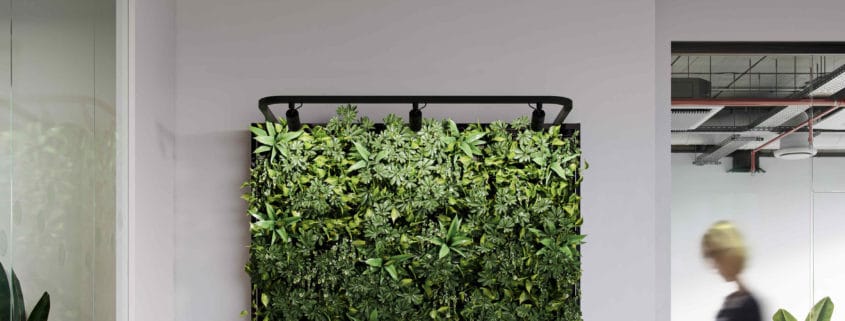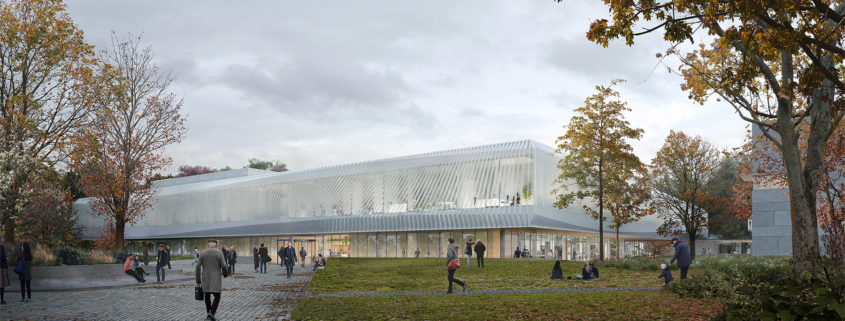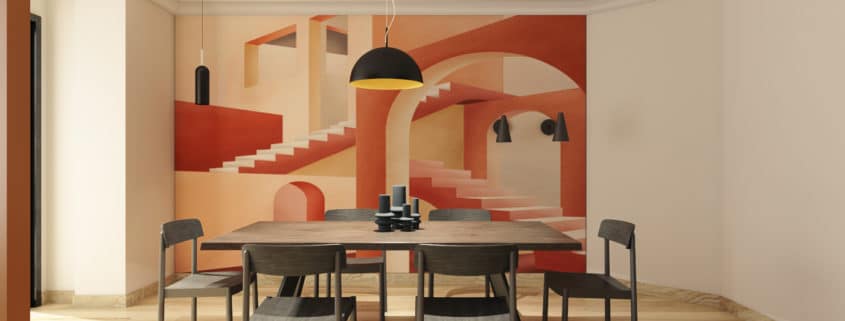Helsinki Gloss White Kitchen Interior by Pikcells
In this timber clad kitchen CGI we’ve gone for that ultra modern look, using open shelving in place of wall units and mid-height oven cabinets. You can’t go wrong with white cabinetry and large slim framed windows to create a bright spacious kitchen space. Our interior designers have warmed the cool whites back up by combining them with natural oak wall cladding and furnishings.
This simple interior has been created using 3DSMax and rendered using Corona renderer. Colour accuracy adjustments and finishing touches were added using Adobe Photoshop and Fusion Studio 16.
More of our interior sets >https://www.pikcells.com/gallery/













