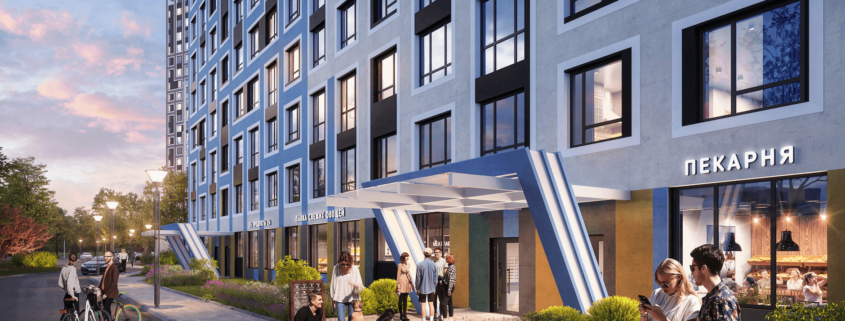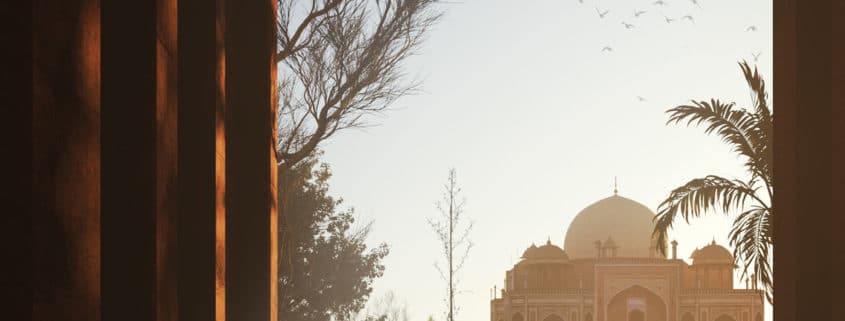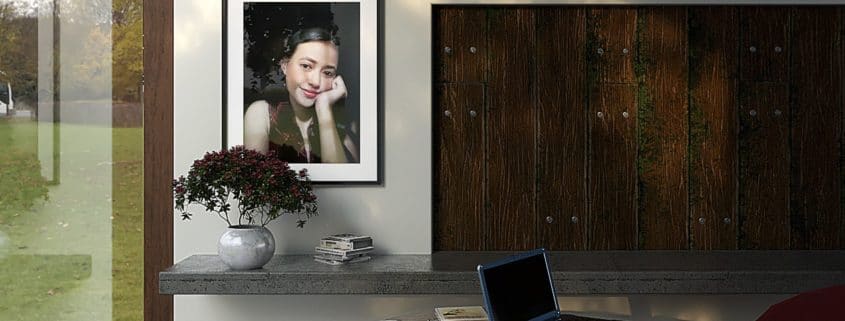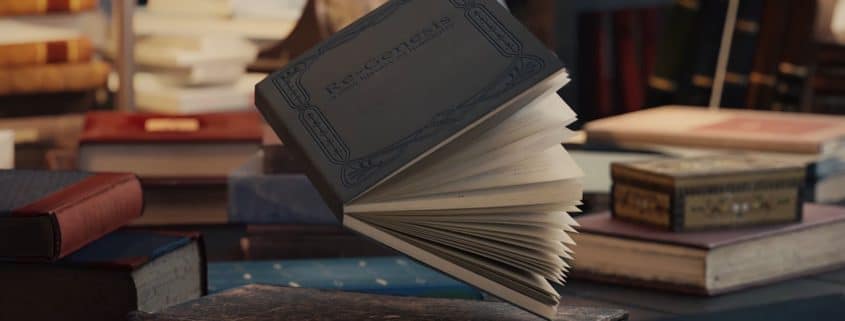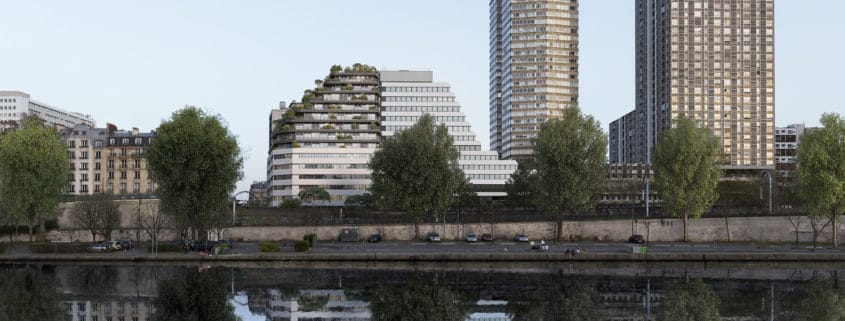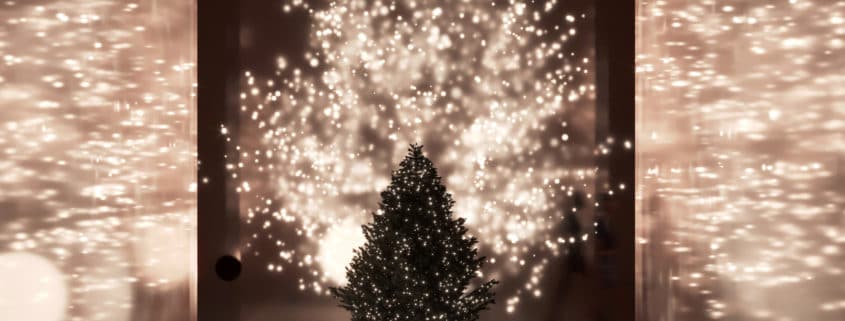“BelArt” Residential Complex by Photoreal3D
“BelArt” comprises five residential towers with up to 23 stories, kids outdoor playgrounds, sport facilities, and a ground level retail complete with things like local bakeries, grocery stores, and cafes.
To make the scene get more complex and developed we’ve shifted a daytime 3D image into a twilight one. Thus high-rise structures have become much more dominant bringing a whole new set of readings and hierarchies.
MORE PROJECTS ON: https://photoreal3d.com/#works
TYPOLOGY: Exterior
LOCATION: Saint Petersburg, Russia
VISUALIZATION: Photoreal3D
Client: RSTI
COMPLETION TIME: 2 weeks
Your comments would be much appreciated!
CONTACT INFORMATION:
https://photoreal3d.com/
https://www.instagram.com/ph3d_archviz/
https://www.facebook.com/photoreal3d/
+7 905 734-29-17 (WhatsApp, Telegram)
info@photoreal3d.com
natalia.tolen@photoreal3d.com
—
Studio: Photoreal3D / Artist: Photoreal3D
Work: Commissioned Project
Location: Saint Petersburg, Russia












