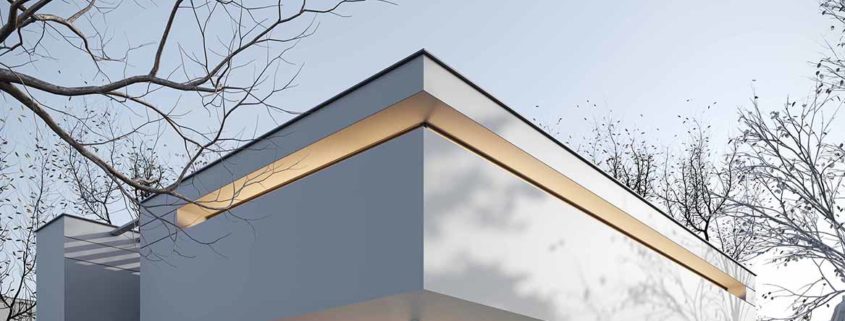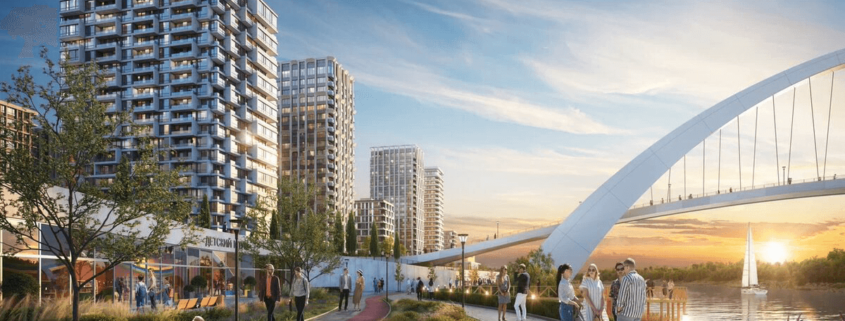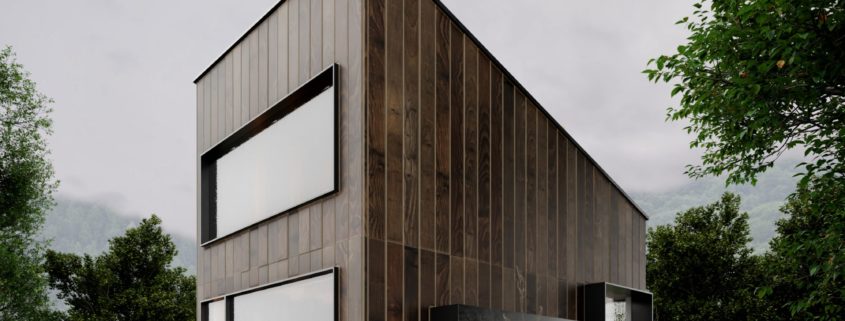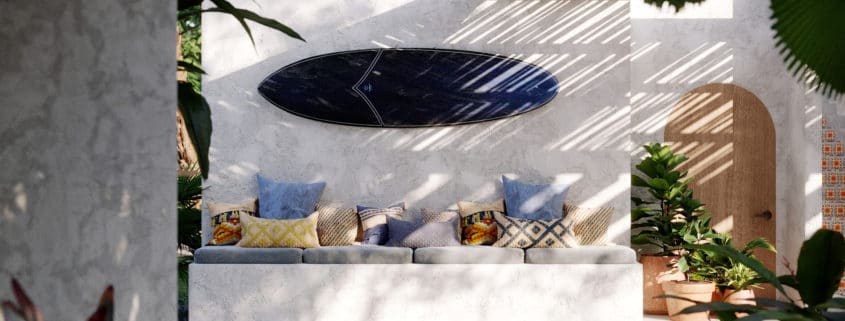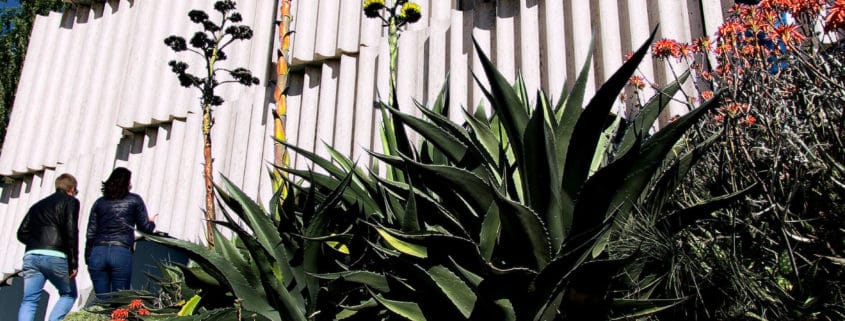Our long-term client – Donstroy, one of the largest developers of Russian real estate – has entrusted our team to get on with this project.
Donstroy marketing managers always have a clear sense of purpose. To help them reach their goals we encourage them to engage in the design process and to take an active part in it. This project is no exception. We’ve worked out together with the client ideas and solutions which have enabled us to tell a right story about an architectural concept and to communicate a conceptual narrative.
We have created 20 highly detailed 3d images using different camera angles. We’ve strived to conjure up in the viewer’s mind a verdant urban paradise that offers residents a resort-like atmosphere and wakes up the sense of being wrapped up in the garden. To set the mood of coziness and to provide cohesiveness to the different elements of the illustration we’ve amplified the Golden Hour Sunset light effect to serve as a spotlight for the design. We’ve also tried to accurately replicate mirrored surfaces without making them too flawless or too transparent.
MORE PROJECTS ON: https://photoreal3d.com/#works
TYPOLOGY: Exterior
LOCATION: Moscow, Russia
VISUALIZATION: Photoreal3D
COMPLETION TIME: 2 weeks
Your comments would be much appreciated!
CONTACT INFORMATION:
https://photoreal3d.com/
https://www.instagram.com/ph3d_archviz/
https://www.facebook.com/photoreal3d/
https://www.behance.net/photoreal3d
+7 905 734-29-17 (WhatsApp, Telegram)
info@photoreal3d.com
natalia.tolen@photoreal3d.com
—
Studio: Photoreal3D / Artist: Photoreal3D
Work: Commissioned Project
Client: Donstroy












