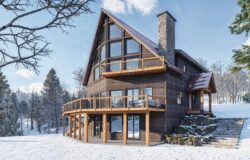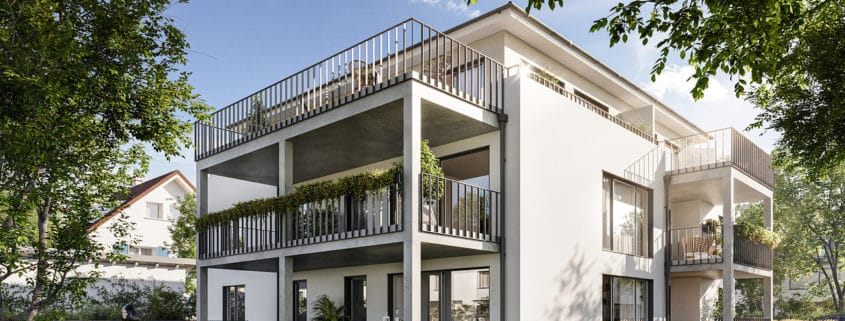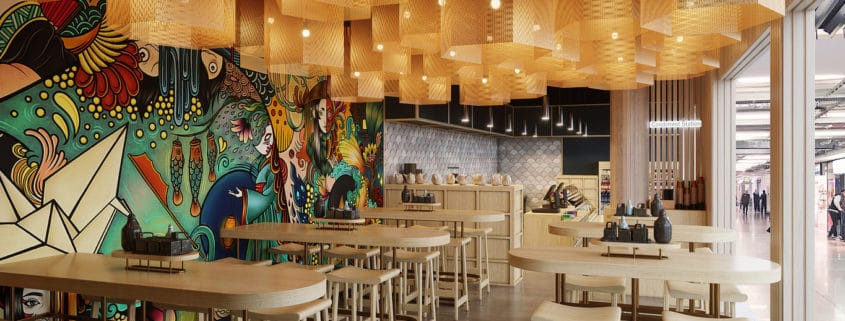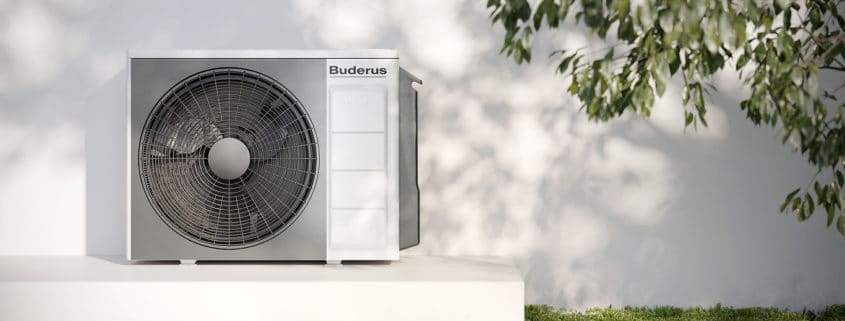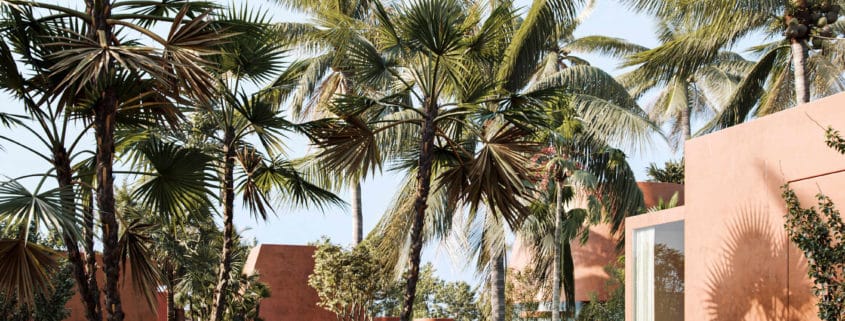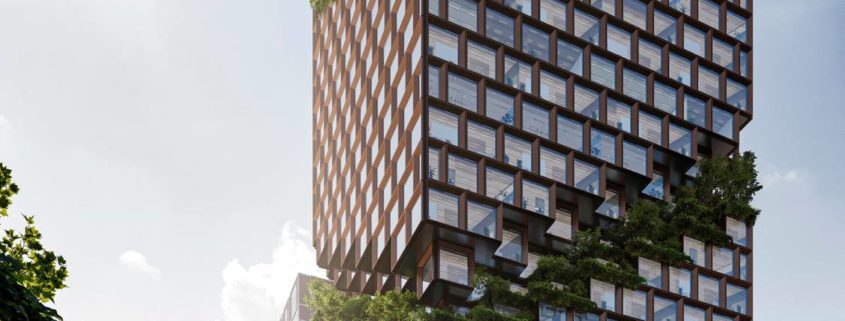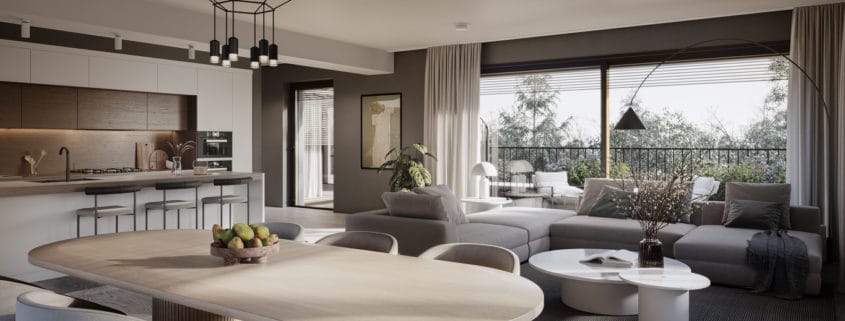Exterior visualization of an apartment building in Weingarten by Render Vision
This Exterior Visualization shows an apartment building in Weingarten. It is situated at a central yet quiet location in an established residential area with extensive infrastructure.
The building’s open architecture is characterized by a bright facade with massive stylish glass walls and windows. Its striking balconies are designed in a modern, exposed concrete style that underlines the high-quality, solid construction. The design was driven by Energy Efficiency.
Our 3D-visualization depicts this impressive real estate project with great attention to detail.
FURTHER INFORMATION ABOUT OUR WORKS CAN BE FOUND ON
https://render-vision.com/type/architectural_3d_visualization/





