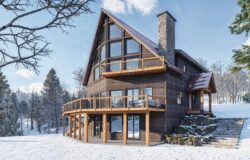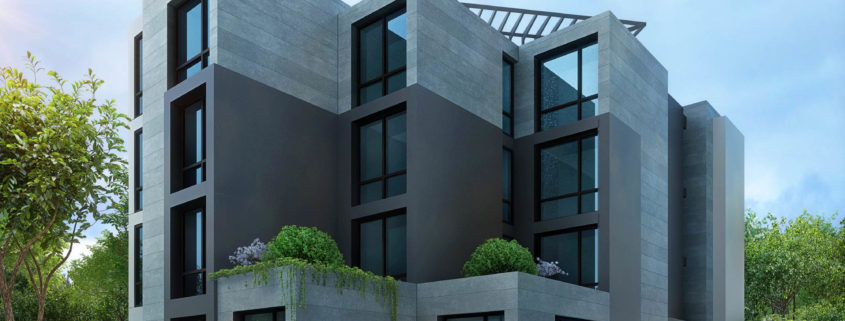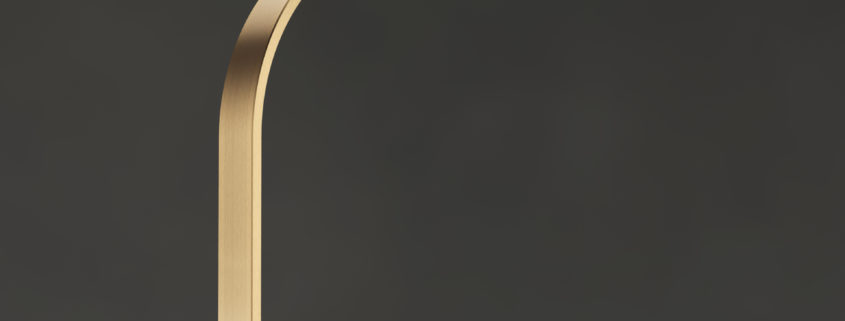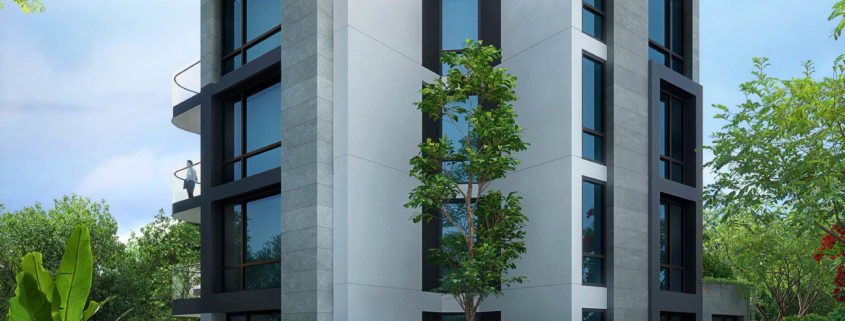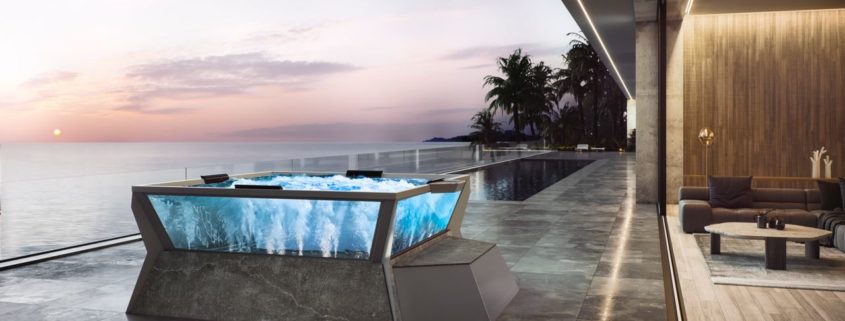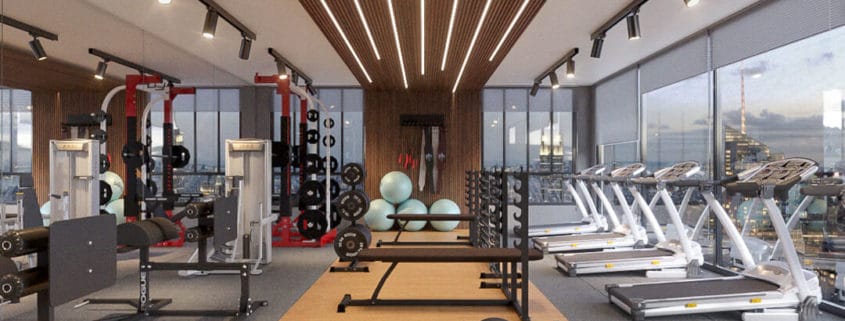Why choose an ordinary Whirlpool when you can have a Reeflay?
Our client’s technically unrivaled luxury glass Hot Tub features Revolutionary Design. It pairs that innovative design with high-quality stainless steel and stone for a particularly striking look. The Reeflay’s uncanny resemblance to Ocean Vents is taking Jacuzzi Design in an entirely new and exciting direction.
This Product Visualizations was atmospherically staged to convey the high quality of the design and materials.
MORE INFORMATION ABOUT OUR WORKS YOU CAN FIND ON
https://render-vision.com/type/3d-product-visualization/





