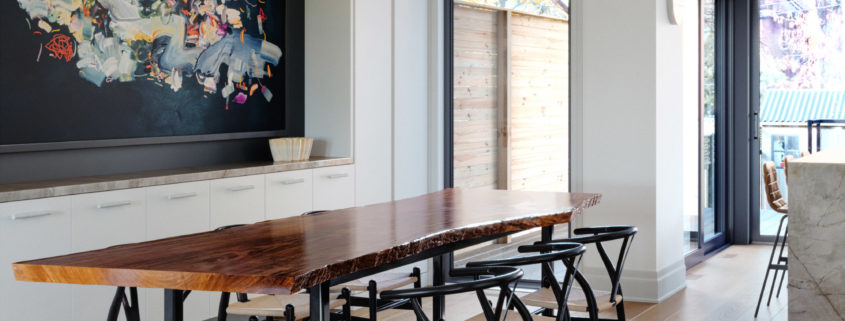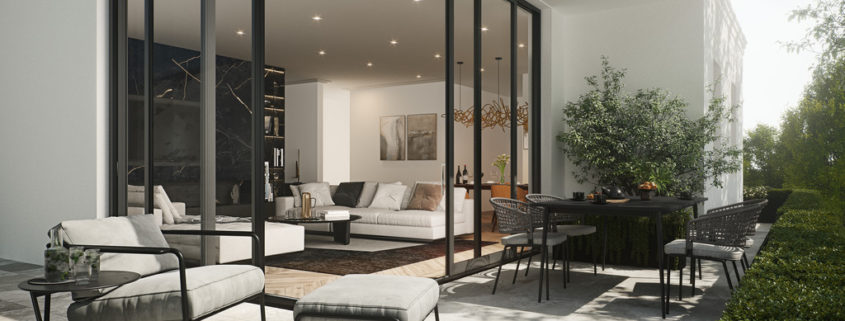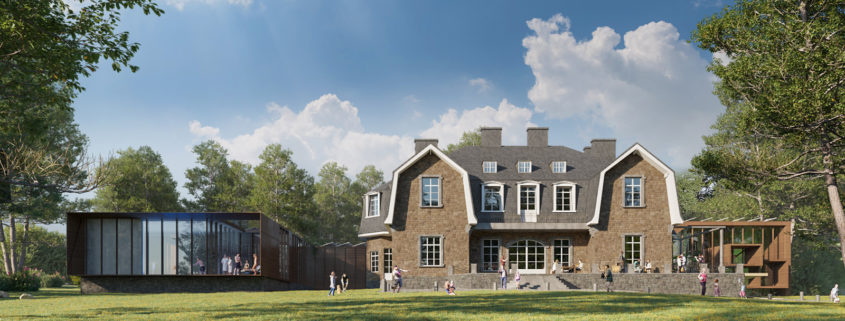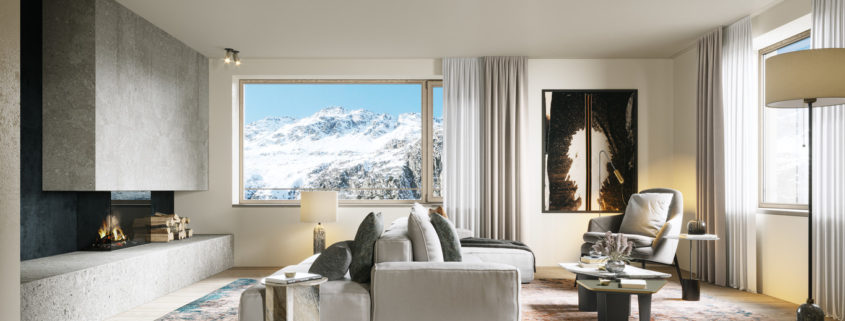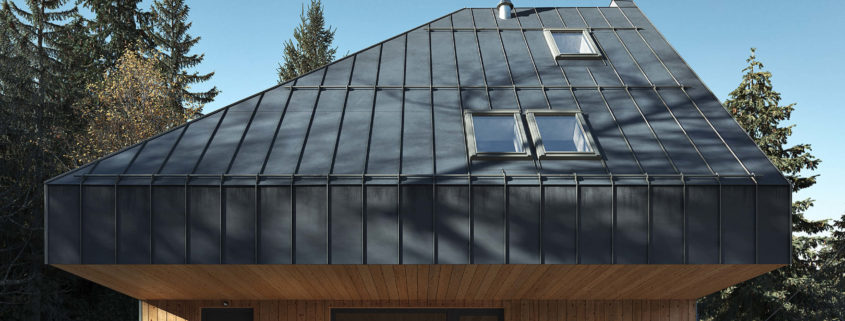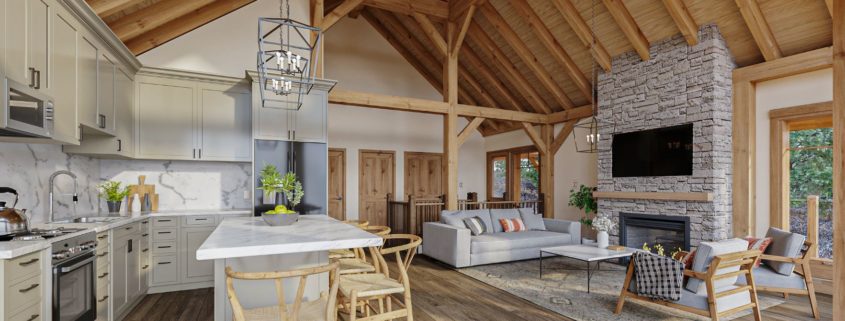Fstorm Photo Match by Matthew Hallett
This scene is also for sale on my website.
Features include:
Fstorm elements that increase HDRI interior daytime rendering realism and speed. Glass is physically accurate, not an opacity trick.
Tyflow cloth simulators (updated for latest free version)
Custom fabric Fstorm GeoPattern objects
Detailed customizable cloth objects for Tyflow
Photogrammetry live edge table
Fstorm pot light shader that looks great day or night (custom IES included)
360 Cameras http://hallettvisual.com/virtualreality
Frigidaire appliances and Wolf range
Original materials and maps: Quartzite slab, leather, flooring, stainless steel, wall paper, etc.
Original detailed North American window and doors, pocket doors, locks, sliders.
Custom LUT
Bonus: Crystal Skull!












