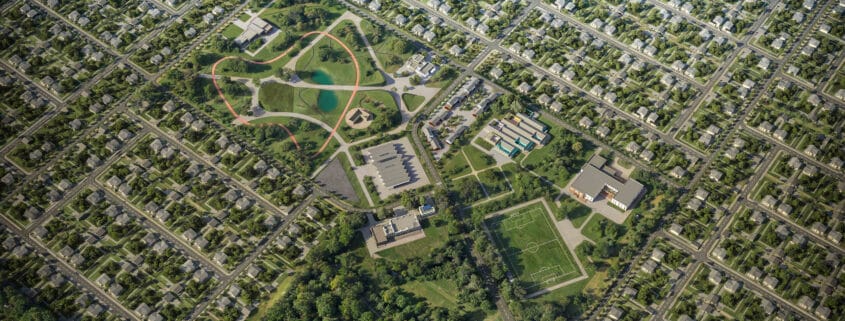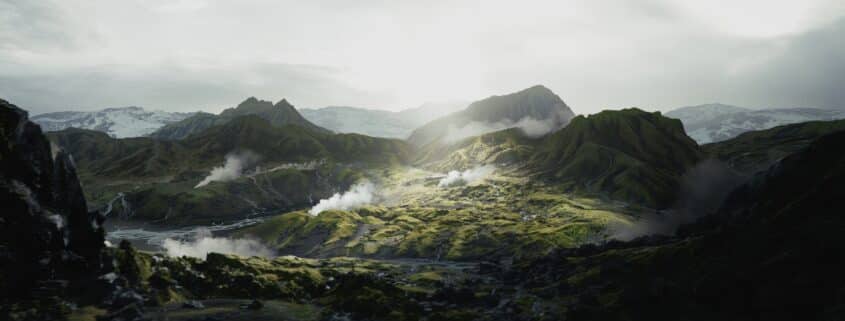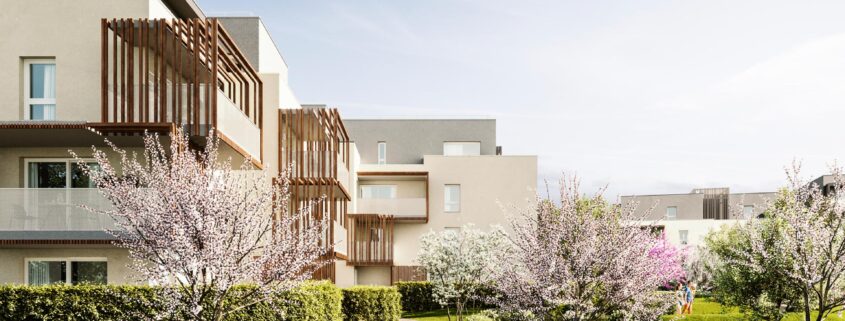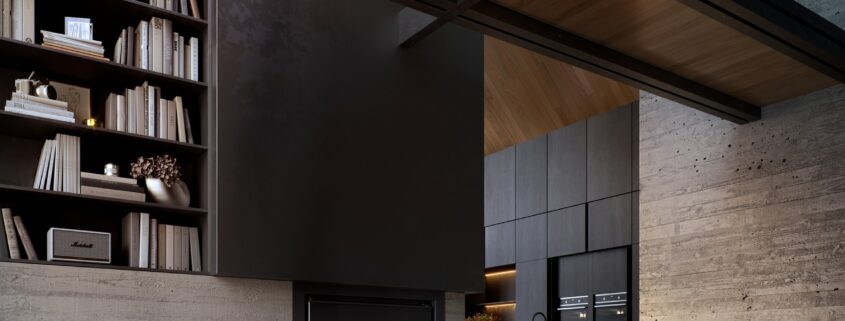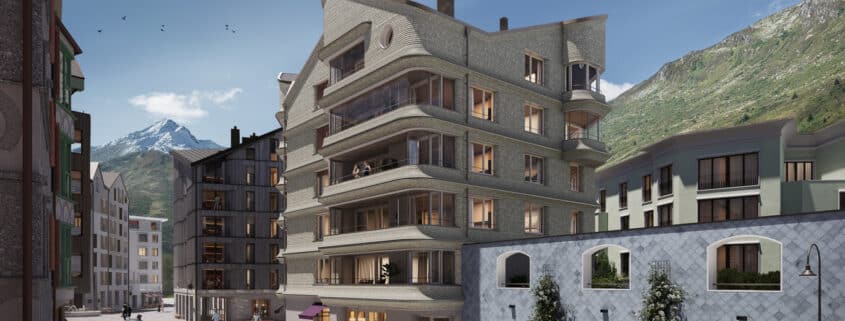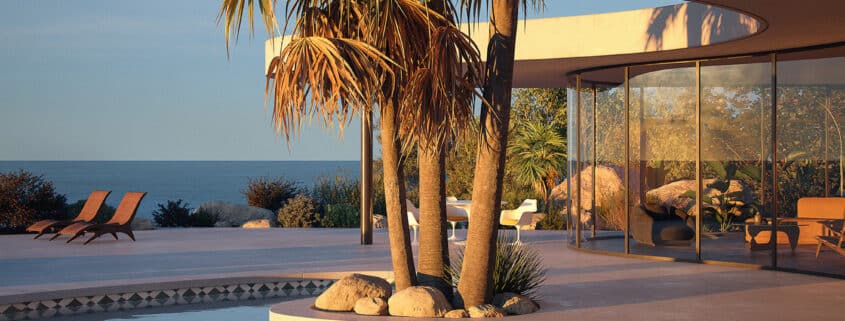Village Master plan by Omegarender
This time Omegarender will present the 3D visualization of the Village, a master plan developed in collaboration with Reflect Architects. This project exemplifies forward-thinking design and community-centric planning for a sustainable and harmonious living environment.
Reflect Architects conceptualized the Future Village to integrate modern living with the tranquility of nature. The master plan encompasses a variety of residential areas, communal spaces, and green zones, all meticulously arranged to foster a sense of community and connection to the environment.
Our aerial renderings provide a bird’s-eye view of the entire layout, offering potential clients a clear picture of the project’s extensive scope and thoughtful design. We emphasized the integration of extensive greenery, recreational parks, and water features that are central to the master plan, enhancing the overall appeal and sustainability of the village. These detailed images are instrumental in illustrating the potential of the master plan, assisting in decision-making processes, and showcasing the innovative approach to sustainable village design.
MORE PROJECTS ON: https://omegarender.com/gallery












