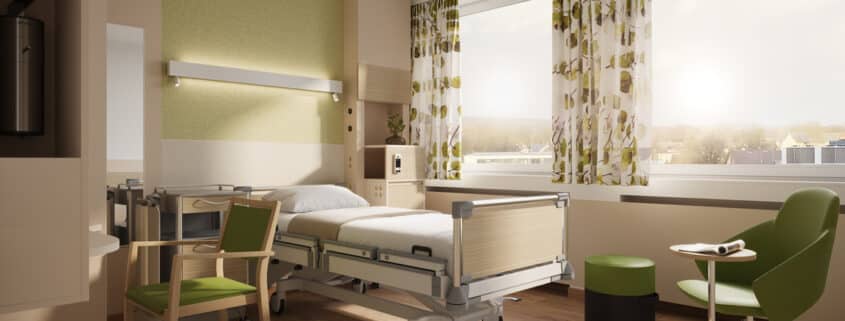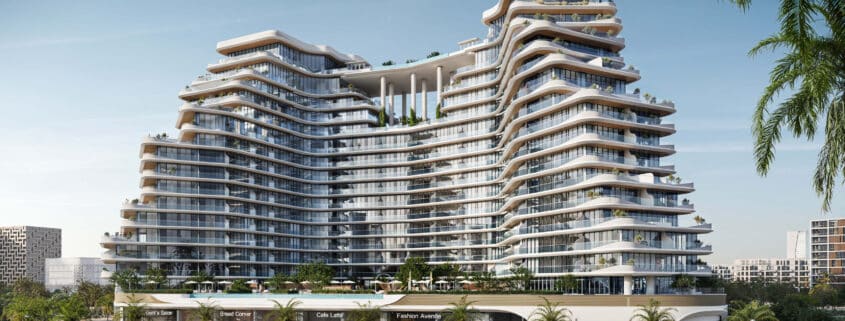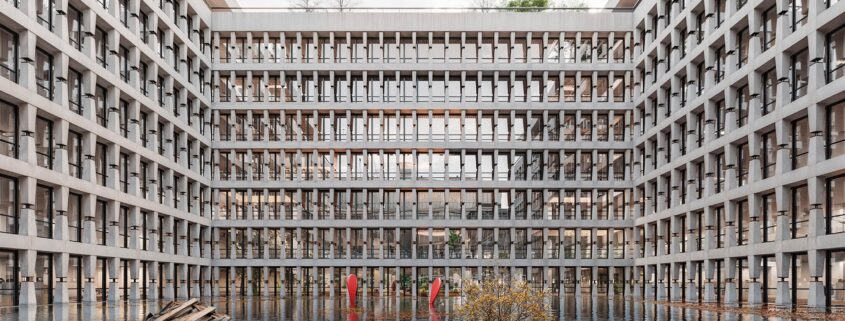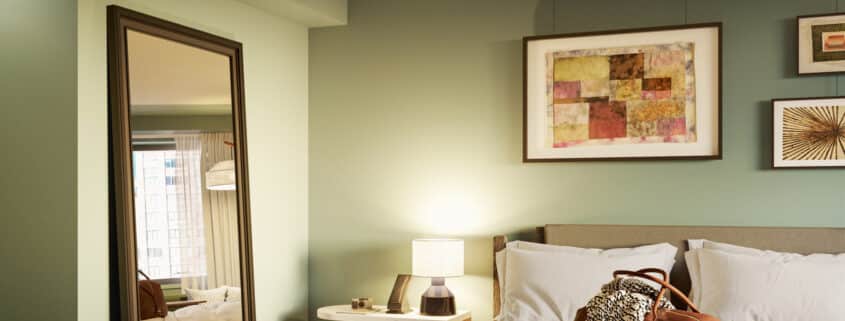Interior Visualization: Luenen Clinic by Render Vision
We’re excited to present our latest 3D rendering for St. Marien Hospital, Luenen. While we typically focus on high-end residential and commercial properties with refined interiors, this project offered a unique challenge.
Stepping outside our usual realm, we were tasked with creating spaces that not only feel warm and inviting but also cater specifically to the needs of clinics and their patients. Through soft tones, refined design, and an abundance of natural light, we’ve captured the essence of comfort in a healthcare setting.
The result? A two-bed room, connected bathroom, and communal lounge that balance style with practicality. We ensured the focus was on what matters most to clinics: comfort, functionality, and a sense of tranquility for all who enter.
Contact us and let’s bring your vision to life.
MORE INFORMATION ABOUT OUR WORKS YOU CAN FIND ON
https://render-vision.com/type/interior-visualization-services/
















