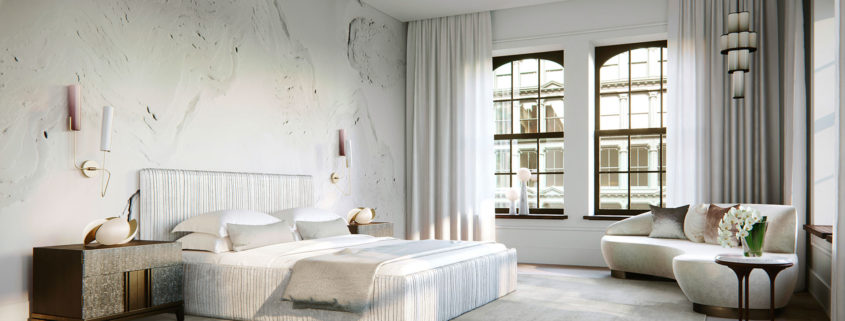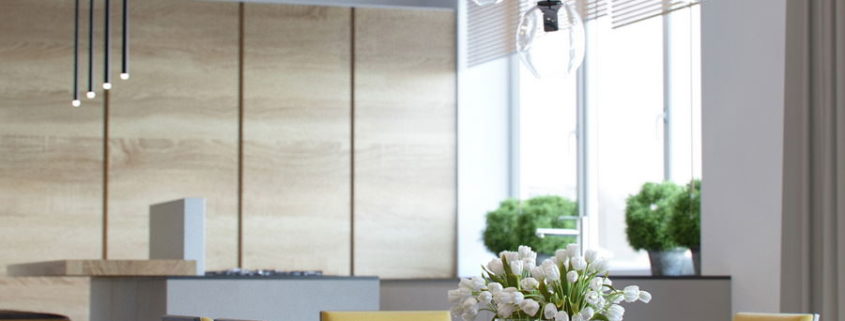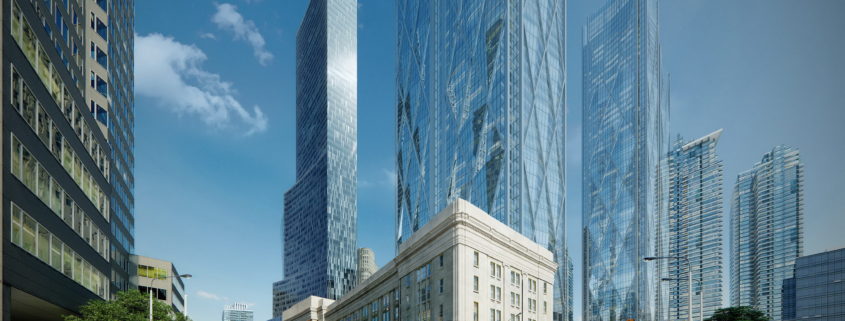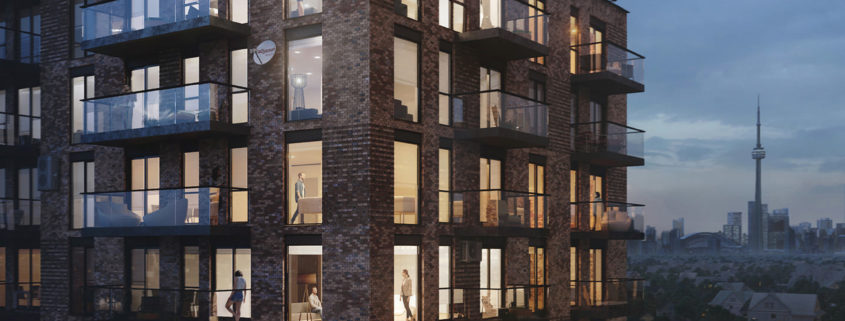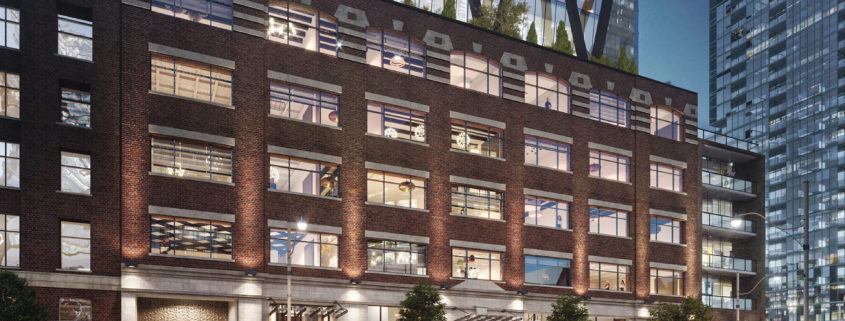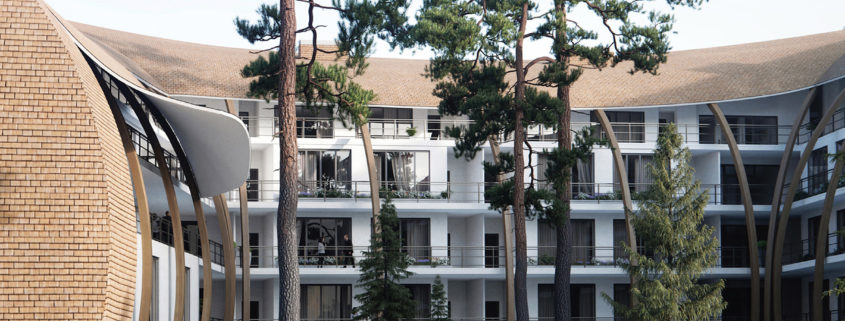Spaceous loft appartment interior 3d visualization by Lunas Visualization
This is an exquisite Loft project in New York, designed by DJDS and its founder Dorothee Junkin, former architect at Foster + Partners.Our CG artists put all their know-how into 3D images to convey the magnificent atmosphere of the spacious loft.












