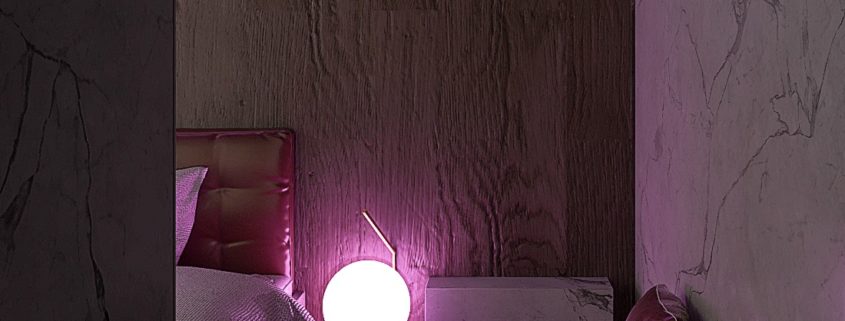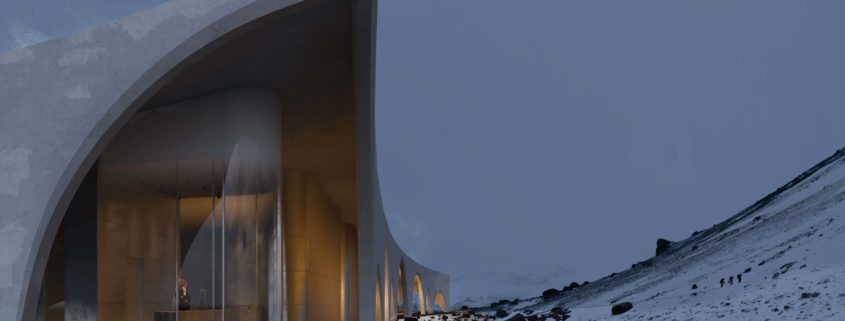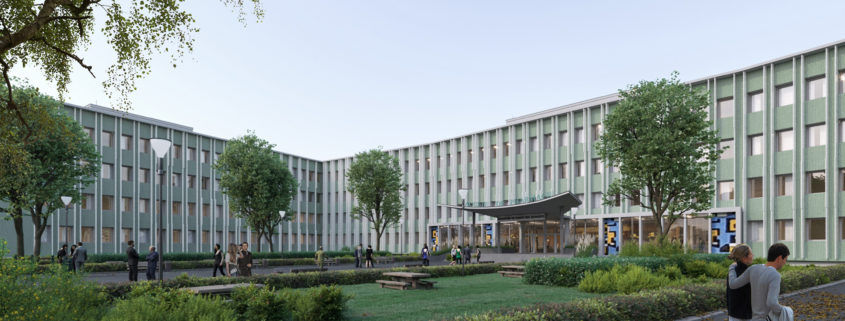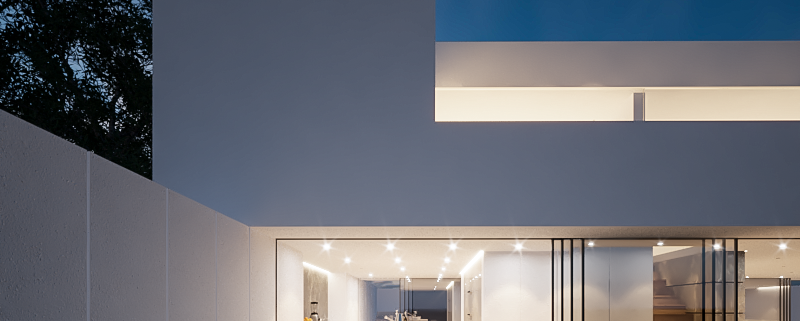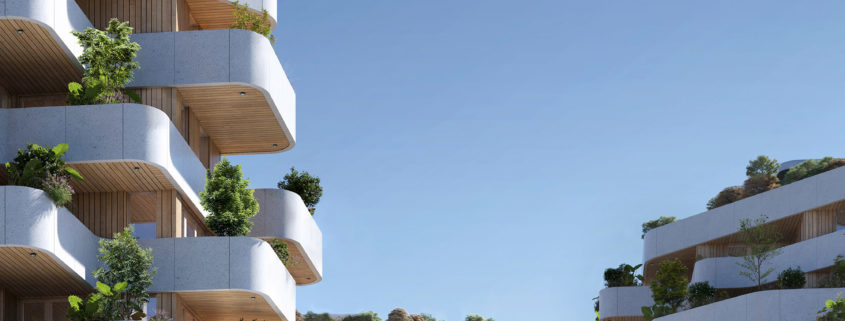Idea De Luz Magenta by Abraham Fajilan
Finished render using V-ray Next for Sketchup
Interior scene and V-ray rendering
*Project title : IDEA DE LUZ MAGENTA
*Modeled, Visualized and Rendered by : Yours truly
*Software used : SketchUpPro2018 x V-ray Next 4.10 x PScs6
*Used HDRI :
-Autumn Ground by Greg Zaal; 2k resolution
*Render resolution : 1100 x 1650












