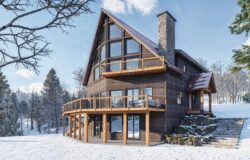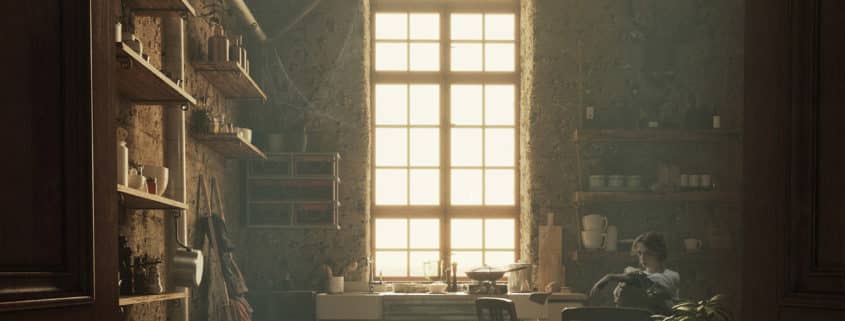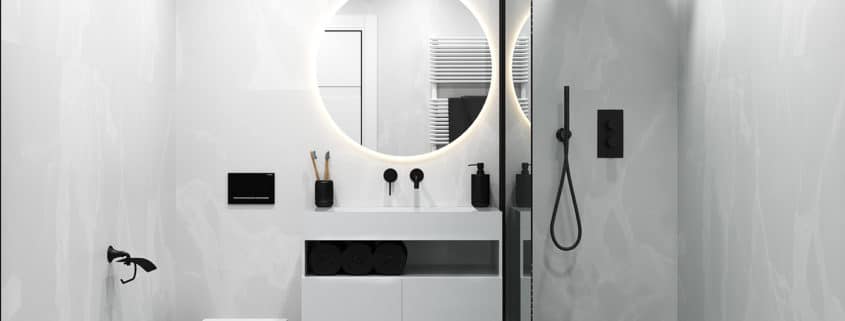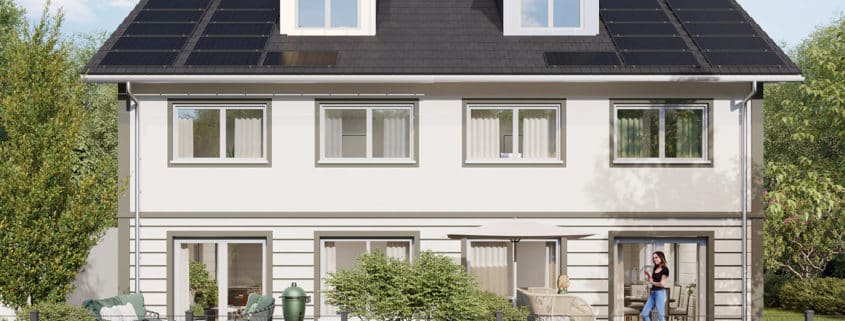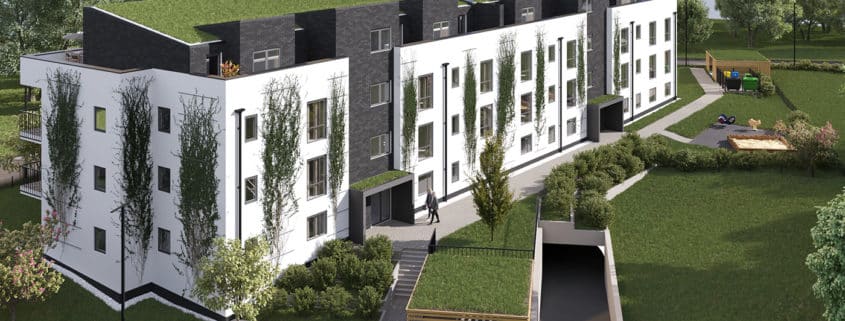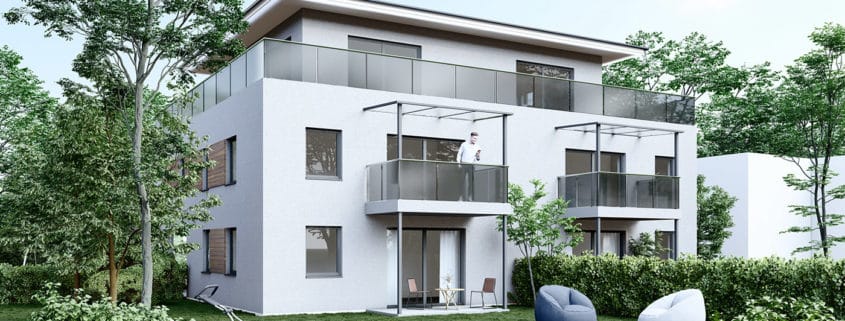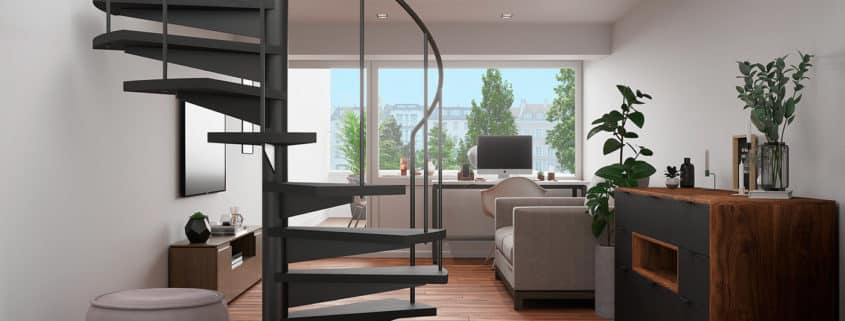Mother’s Love by Deepak Jain
For a mother her child is the reason to smile, reason to laugh, reason to cry, reason to worry. She always worry about what her child will become tomorrow. She does not care if he’s 1 day or 50 years old, She defends and protect him all of her life!😇





